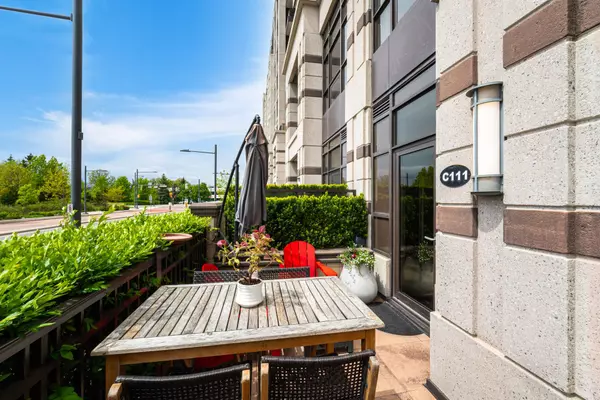4 Beds
3 Baths
4 Beds
3 Baths
Key Details
Property Type Townhouse
Sub Type Condo Townhouse
Listing Status Active
Purchase Type For Sale
Approx. Sqft 1400-1599
Subdivision Unionville
MLS Listing ID N12167774
Style 2-Storey
Bedrooms 4
HOA Fees $772
Building Age 0-5
Annual Tax Amount $4,061
Tax Year 2024
Property Sub-Type Condo Townhouse
Property Description
Location
Province ON
County York
Community Unionville
Area York
Rooms
Family Room No
Basement None
Kitchen 1
Separate Den/Office 1
Interior
Interior Features None
Heating Yes
Cooling Central Air
Fireplaces Type Electric
Fireplace Yes
Heat Source Gas
Exterior
Parking Features Underground
Garage Spaces 1.0
Exposure South
Total Parking Spaces 1
Balcony Open
Building
Story 1
Unit Features Clear View,Park,Public Transit,Rec./Commun.Centre,School
Locker Owned
Others
Pets Allowed Restricted
Virtual Tour https://unbranded.mediatours.ca/property/111-38-cedarland-drive-markham/
"Helping clients build weath through strategic real estate aquisitions"







