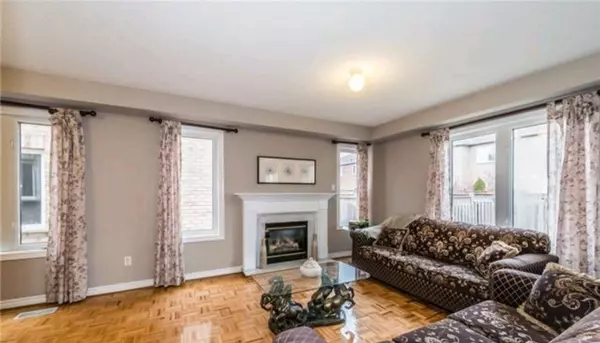REQUEST A TOUR
$ 3,250
4 Beds
3 Baths
$ 3,250
4 Beds
3 Baths
Key Details
Property Type Single Family Home
Sub Type Detached
Listing Status Active
Purchase Type For Rent
Approx. Sqft 2000-2500
Subdivision Northwest Sandalwood Parkway
MLS Listing ID W12155434
Style 2-Storey
Bedrooms 4
Property Sub-Type Detached
Property Description
Luxury Lease Opportunity! Impeccably maintained 4-bedroom all-brick home (2,353 Sqft MPAC) featuring a chef-inspired kitchen with quartz countertops & brand-new stainless steel appliances, elegant oak staircase, hardwood floors, gas fireplace, computer loft, 2nd floor laundry, and a spacious primary suite with 4pc ensuite & walk-in closet. Direct garage access. Sophisticated living in a sought-after location!
Location
Province ON
County Peel
Community Northwest Sandalwood Parkway
Area Peel
Rooms
Family Room Yes
Basement Unfinished
Kitchen 1
Interior
Interior Features Other
Heating Yes
Cooling Central Air
Fireplace Yes
Heat Source Gas
Exterior
Parking Features Private Double
Garage Spaces 1.5
Pool None
Roof Type Unknown
Lot Frontage 32.81
Lot Depth 98.43
Total Parking Spaces 3
Building
Unit Features Park,Public Transit,Rec./Commun.Centre,School
Foundation Unknown
Listed by HIGHPOINT HOMES REALTY
"Helping clients build weath through strategic real estate aquisitions"
GET MORE DETAILS
QUICK SEARCHES







