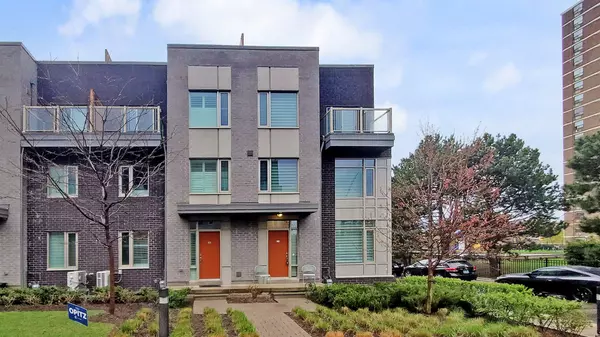4 Beds
4 Baths
4 Beds
4 Baths
Key Details
Property Type Townhouse
Sub Type Condo Townhouse
Listing Status Active
Purchase Type For Sale
Approx. Sqft 1400-1599
Subdivision Etobicoke West Mall
MLS Listing ID W12125545
Style 3-Storey
Bedrooms 4
HOA Fees $491
Annual Tax Amount $4,177
Tax Year 2024
Property Sub-Type Condo Townhouse
Property Description
Location
Province ON
County Toronto
Community Etobicoke West Mall
Area Toronto
Rooms
Family Room Yes
Basement Full
Kitchen 1
Separate Den/Office 1
Interior
Interior Features None
Cooling Central Air
Fireplace No
Heat Source Gas
Exterior
Parking Features Underground
Garage Spaces 1.0
Exposure North
Total Parking Spaces 1
Balcony Terrace
Building
Story 1
Locker None
Others
Pets Allowed Restricted
Virtual Tour https://www.winsold.com/tour/402250
"Helping clients build weath through strategic real estate aquisitions"







