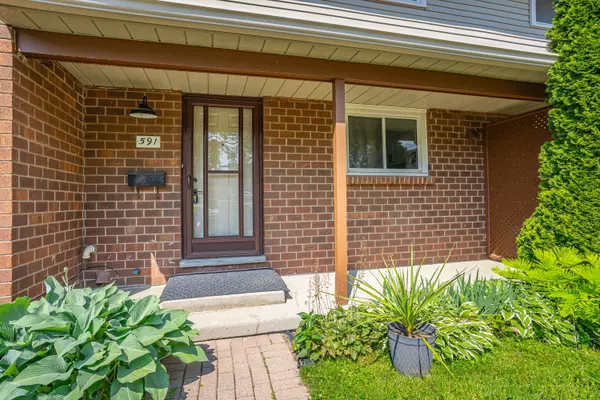REQUEST A TOUR
$ 479,900
Est. payment | /mo
4 Beds
2 Baths
$ 479,900
Est. payment | /mo
4 Beds
2 Baths
Key Details
Property Type Townhouse
Sub Type Condo Townhouse
Listing Status Active
Purchase Type For Sale
Approx. Sqft 1000-1199
Subdivision South K
MLS Listing ID X12108481
Style 2-Storey
Bedrooms 4
HOA Fees $390
Annual Tax Amount $2,297
Tax Year 2024
Property Sub-Type Condo Townhouse
Property Description
Beautifully renovated walk-out townhouse backing onto Forest! 3 bedroom plus den, 1.5 bath two-storey with finished basement. Modern design & finishes throughout including BRAND NEW flooring, stone countertops, kitchen & appliances. Stepping into the home you'll find a spacious living room, kitchen with stainless steel appliances and a cozy dining area. The second floor features 3 bedrooms including the primary with tons of closet space, plus an updated 4pc shared bath. Plenty of room to entertain in the lower level with room for a rec room, gym area or home office plus walk-out to the backyard area that backs onto forest space. Private patio space with room to BBQ & enjoy quiet evenings. This townhouse is located in the heart of sought-after Byron connected to trails to Boler Mountain, and neighbouring parks and elementary school. A great opportunity for first time buyers or those looking to invest!
Location
Province ON
County Middlesex
Community South K
Area Middlesex
Rooms
Family Room Yes
Basement Full
Kitchen 1
Separate Den/Office 1
Interior
Interior Features None
Cooling Central Air
Fireplace No
Heat Source Gas
Exterior
Parking Features Reserved/Assigned, Surface
Exposure East West
Total Parking Spaces 2
Balcony None
Building
Story 1
Unit Features Skiing,Park,School
Locker None
Others
Pets Allowed Restricted
Listed by CENTURY 21 FIRST CANADIAN CORP
"Helping clients build weath through strategic real estate aquisitions"
GET MORE DETAILS
QUICK SEARCHES







