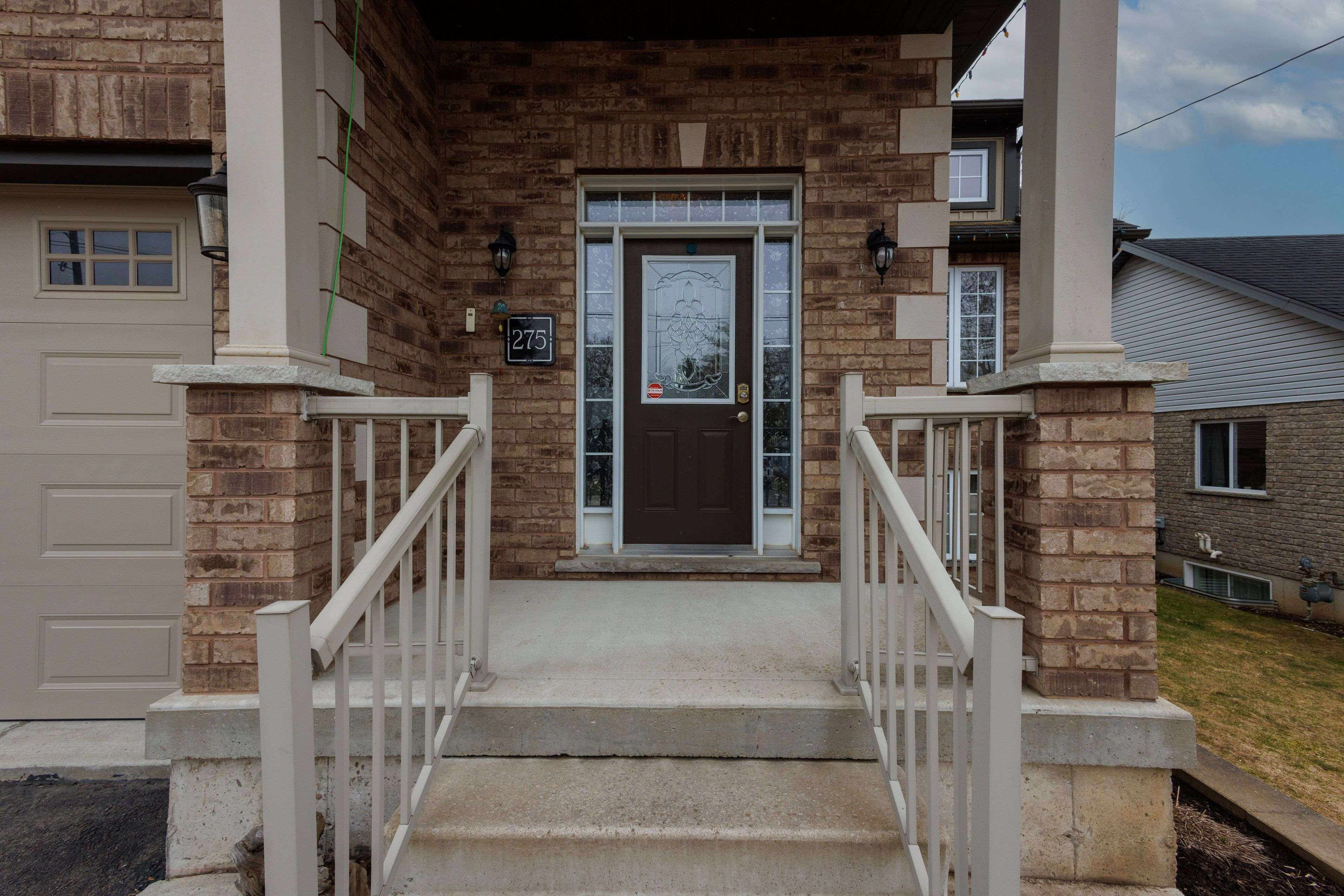4 Beds
2 Baths
4 Beds
2 Baths
Key Details
Property Type Single Family Home
Sub Type Detached
Listing Status Active
Purchase Type For Sale
Approx. Sqft 1100-1500
Subdivision West Grey
MLS Listing ID X12078264
Style Backsplit 4
Bedrooms 4
Building Age 16-30
Annual Tax Amount $2,825
Tax Year 2024
Property Sub-Type Detached
Property Description
Location
Province ON
County Grey County
Community West Grey
Area Grey County
Rooms
Family Room Yes
Basement Finished
Kitchen 1
Separate Den/Office 2
Interior
Interior Features Air Exchanger, Primary Bedroom - Main Floor, Ventilation System, Water Heater Owned, Water Softener, Water Meter, Separate Heating Controls
Cooling Central Air
Fireplaces Type Family Room, Freestanding
Fireplace Yes
Heat Source Gas
Exterior
Garage Spaces 1.0
Pool None
Waterfront Description None
Roof Type Asphalt Shingle
Lot Frontage 49.87
Lot Depth 104.99
Total Parking Spaces 3
Building
Unit Features Park,Place Of Worship,Rec./Commun.Centre,River/Stream,School,Library
Foundation Poured Concrete
Others
Virtual Tour https://unbranded.youriguide.com/275_south_street_e_durham_on/
"Helping clients build weath through strategic real estate aquisitions"







