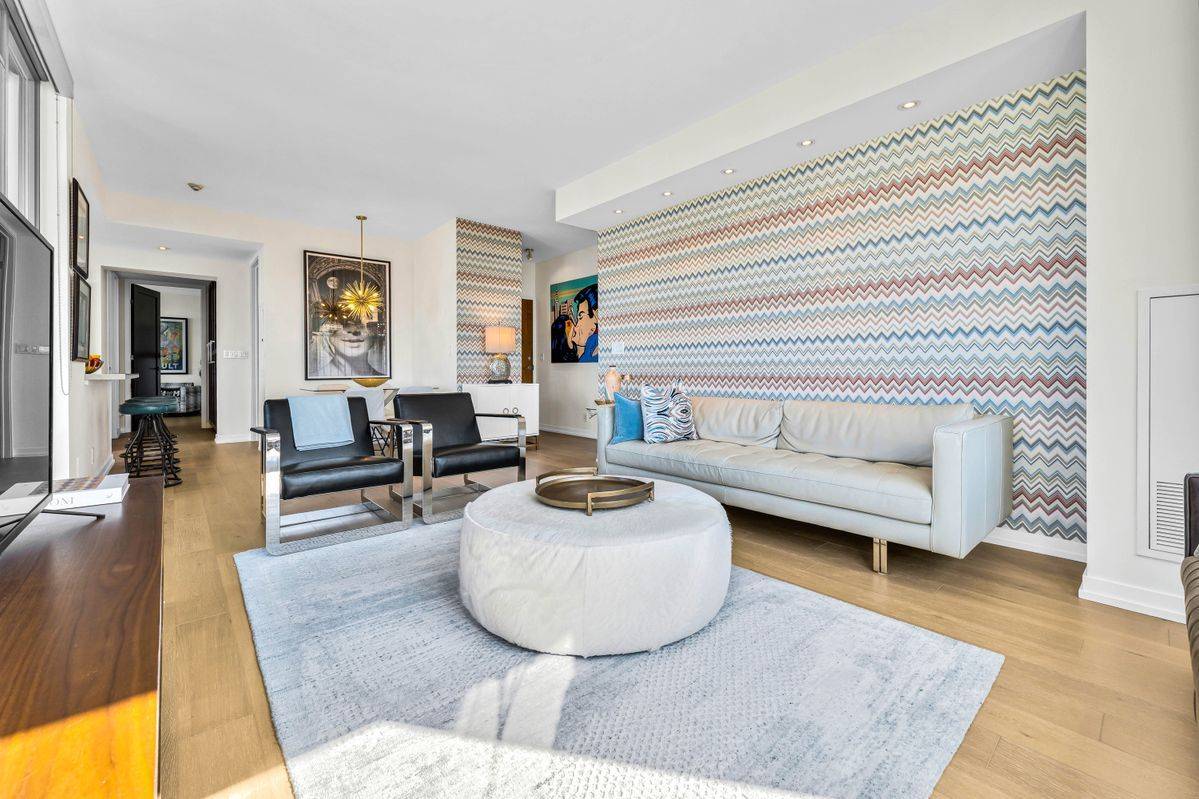3 Beds
2 Baths
3 Beds
2 Baths
Key Details
Property Type Condo
Sub Type Condo Apartment
Listing Status Active
Purchase Type For Sale
Approx. Sqft 1200-1399
Subdivision Church-Yonge Corridor
MLS Listing ID C12045352
Style 1 Storey/Apt
Bedrooms 3
HOA Fees $1,560
Building Age 16-30
Annual Tax Amount $6,996
Tax Year 2024
Property Sub-Type Condo Apartment
Property Description
Location
Province ON
County Toronto
Community Church-Yonge Corridor
Area Toronto
Rooms
Family Room No
Basement None
Kitchen 1
Interior
Interior Features Bar Fridge, Built-In Oven, Carpet Free, Primary Bedroom - Main Floor, Storage Area Lockers
Cooling Central Air
Fireplace No
Heat Source Gas
Exterior
Garage Spaces 1.0
View Downtown, City, Panoramic, Skyline
Exposure North West
Total Parking Spaces 1
Balcony Open
Building
Story 2
Unit Features Arts Centre,Hospital,Library,Public Transit,Rec./Commun.Centre,School
Locker Owned
Others
Pets Allowed Restricted
Virtual Tour https://vimeo.com/1068214515
"Helping clients build weath through strategic real estate aquisitions"







