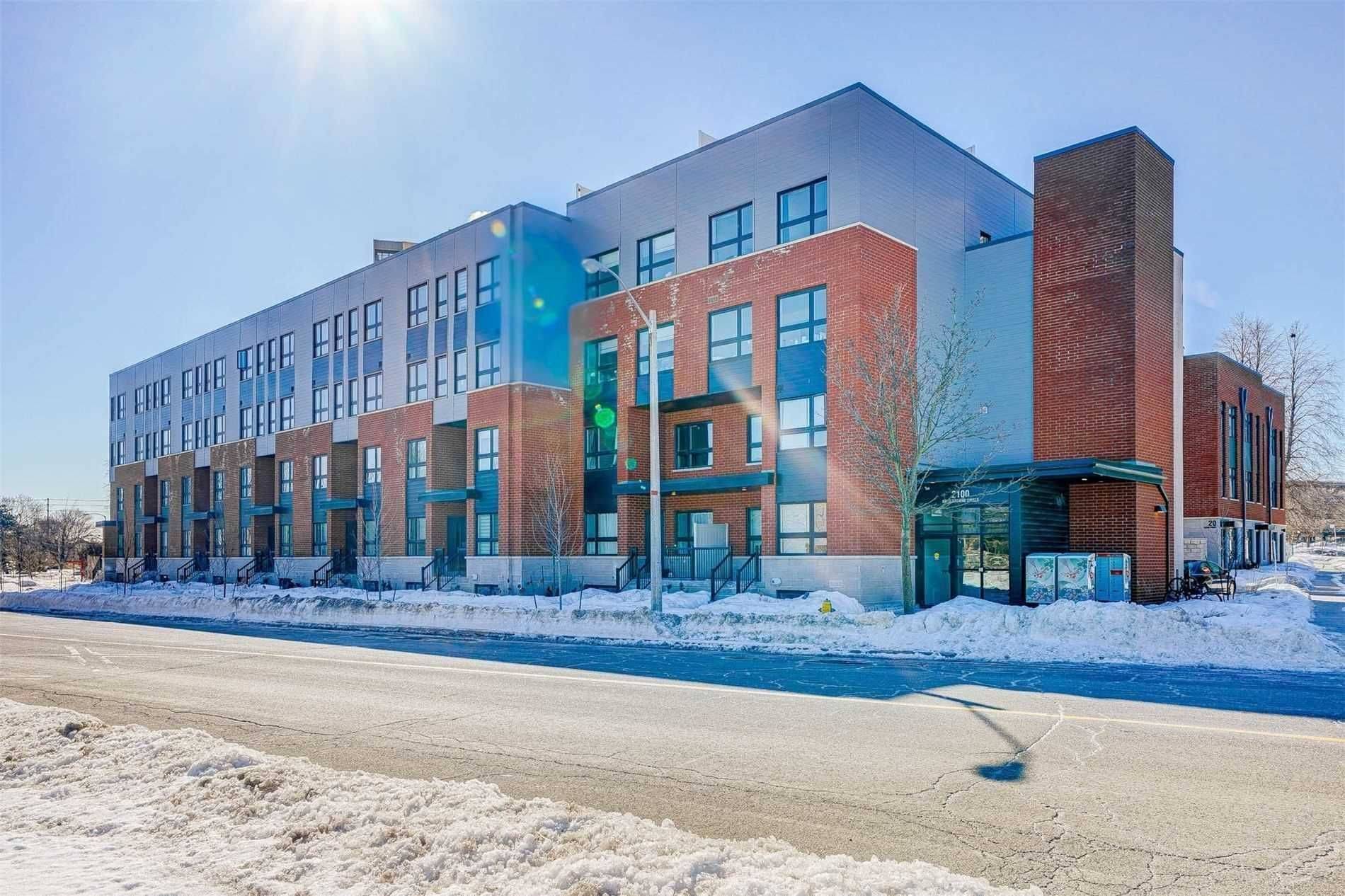3 Beds
2 Baths
3 Beds
2 Baths
Key Details
Property Type Condo, Townhouse
Sub Type Condo Townhouse
Listing Status Active
Purchase Type For Sale
Approx. Sqft 1200-1399
Subdivision L'Amoreaux
MLS Listing ID E11988294
Style 3-Storey
Bedrooms 3
HOA Fees $415
Building Age 0-5
Annual Tax Amount $4,050
Tax Year 2024
Property Sub-Type Condo Townhouse
Property Description
Location
Province ON
County Toronto
Community L'Amoreaux
Area Toronto
Rooms
Family Room No
Basement None
Kitchen 1
Interior
Interior Features Other
Heating Yes
Cooling Central Air
Fireplace No
Heat Source Gas
Exterior
Parking Features None
Garage Spaces 1.0
Exposure West
Total Parking Spaces 1
Building
Story 21
Unit Features Hospital,Library,Park,Public Transit,School,Terraced
Locker None
Others
Pets Allowed Restricted
"Helping clients build weath through strategic real estate aquisitions"






