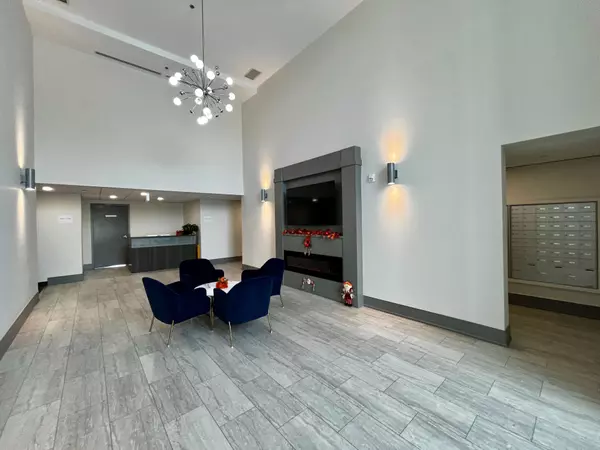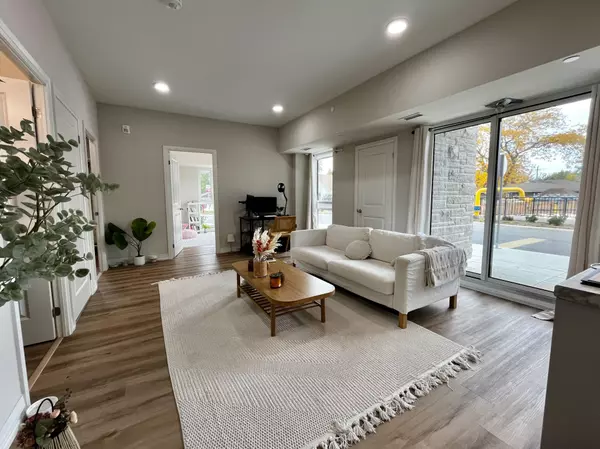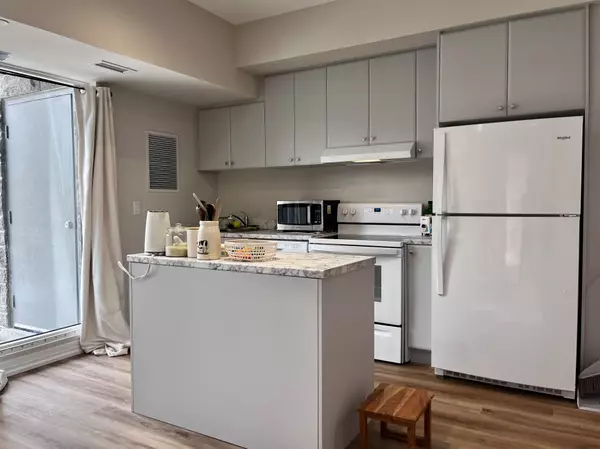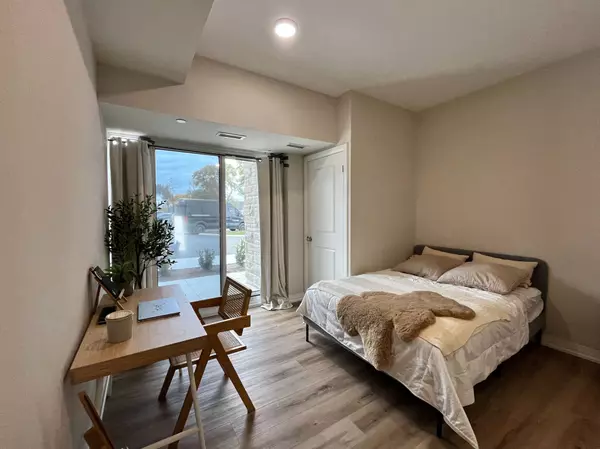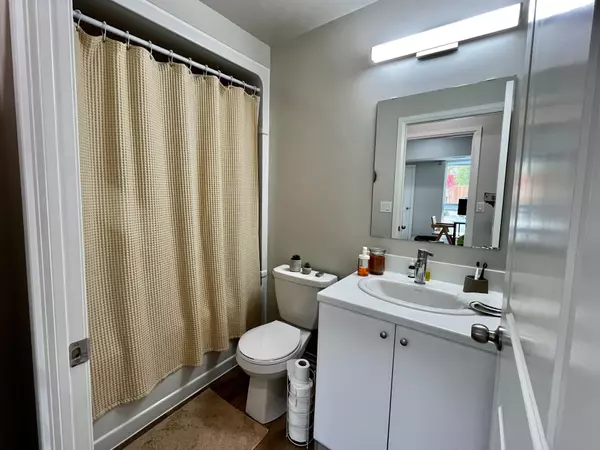REQUEST A TOUR
$ 480,000
Est. payment | /mo
2 Beds
2 Baths
$ 480,000
Est. payment | /mo
2 Beds
2 Baths
Key Details
Property Type Condo
Sub Type Condo Apartment
Listing Status Active
Purchase Type For Sale
Approx. Sqft 900-999
Subdivision 456 - Oakdale
MLS Listing ID X11947147
Style Apartment
Bedrooms 2
HOA Fees $586
Tax Year 2024
Property Sub-Type Condo Apartment
Property Description
Welcome to the brand new Montebello Condos! Soak in the feeling of luxury from the moment you enter. This sun-filled corner suite boasts 9 ft ceilings with floor to ceiling windows. Tasteful modern touches are all throughout, including an open concept, pot lights & luxurious vinyl floors. The primary bedroom feels like a private suite, complete with a walk-in closet & ensuite. The second bedroom is a blank canvas for you to setup however you'd like! And the best part? No pesky stairs & elevators are needed to get home after a long day! Great amenities include a fitness centre, lounge, party room & pickleball court! Extremely convenient location near everything you need. Highway 403/QEW & 406, Brock University, Pen Centre, Downtown, Niagara Outlets, transit, shops, restaurants, entertainment & more are all close-by. **EXTRAS** 1 parking & 1 locker included! Internet included in maintenance fee.
Location
Province ON
County Niagara
Community 456 - Oakdale
Area Niagara
Rooms
Family Room No
Basement None
Kitchen 1
Interior
Interior Features Other
Cooling Central Air
Fireplace No
Heat Source Gas
Exterior
Parking Features Underground
Garage Spaces 1.0
Exposure North West
Total Parking Spaces 1
Balcony Terrace
Building
Story 1
Unit Features Cul de Sac/Dead End,Golf,Public Transit
Locker Ensuite
Others
Pets Allowed Restricted
Listed by CENTURY 21 LEADING EDGE REALTY INC.
"Helping clients build weath through strategic real estate aquisitions"



