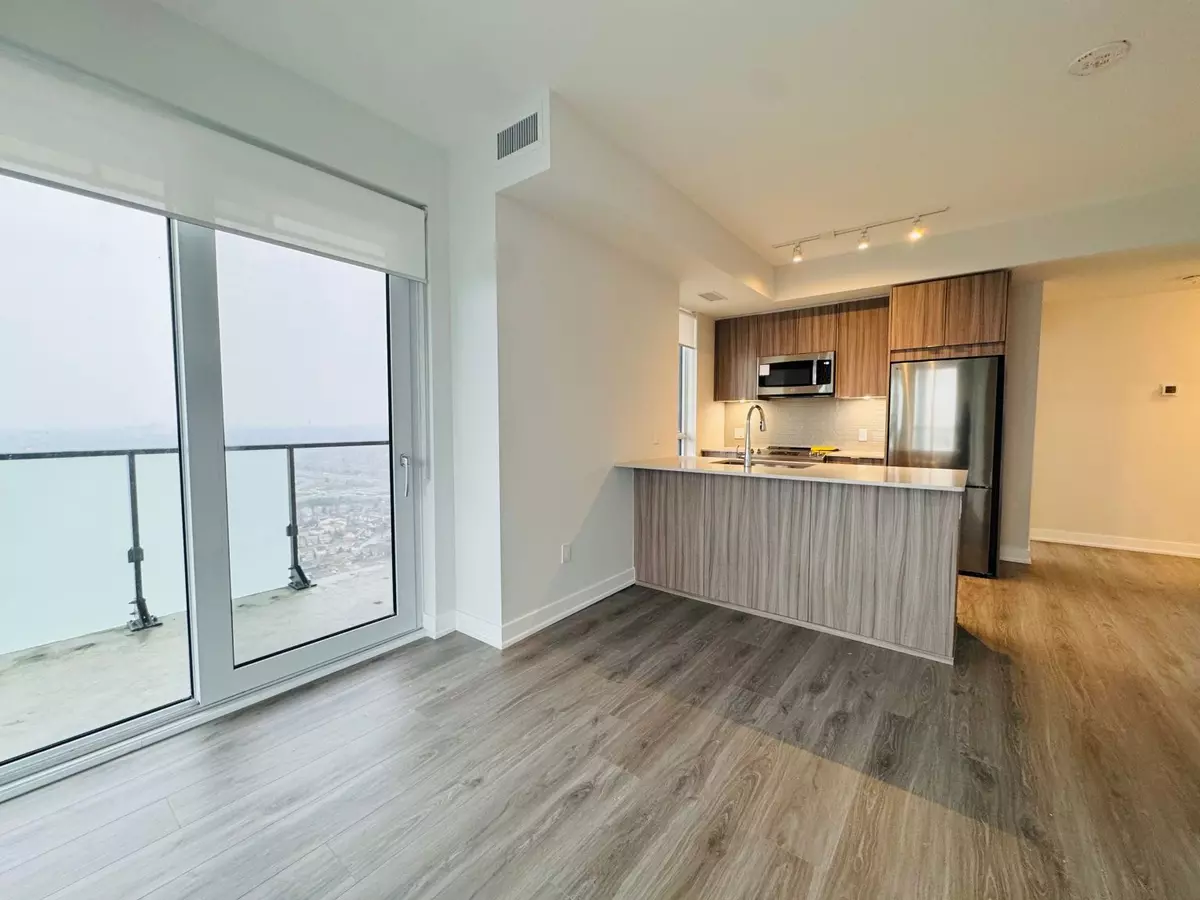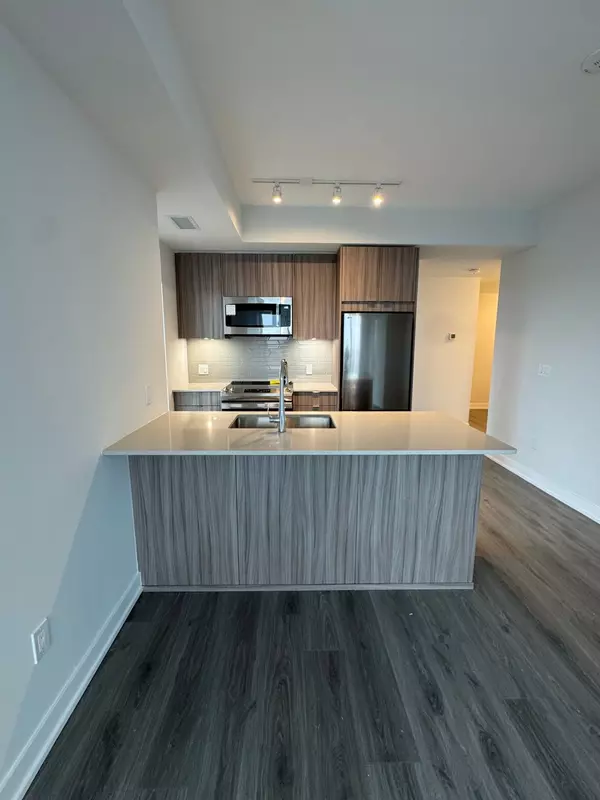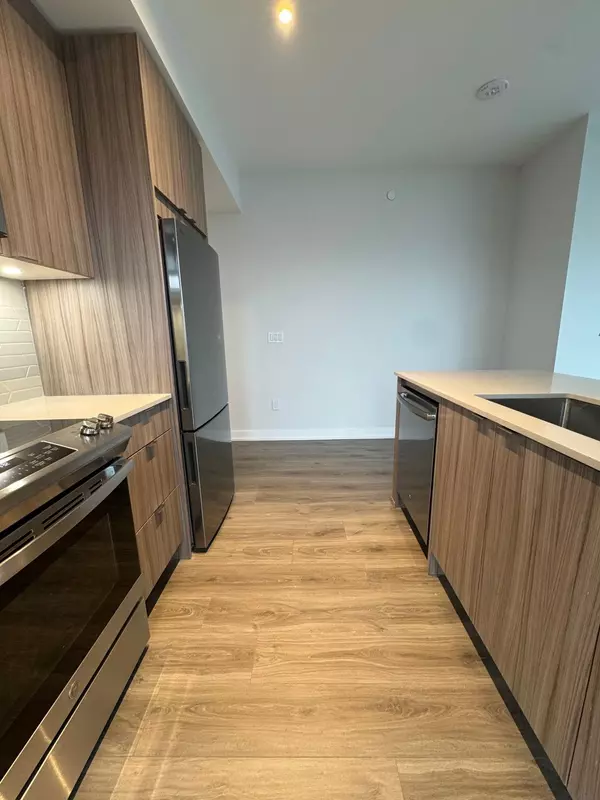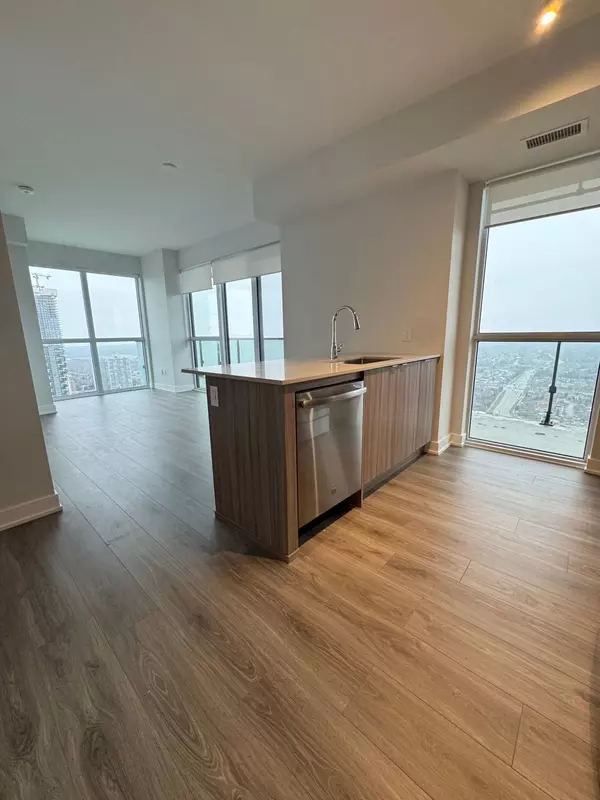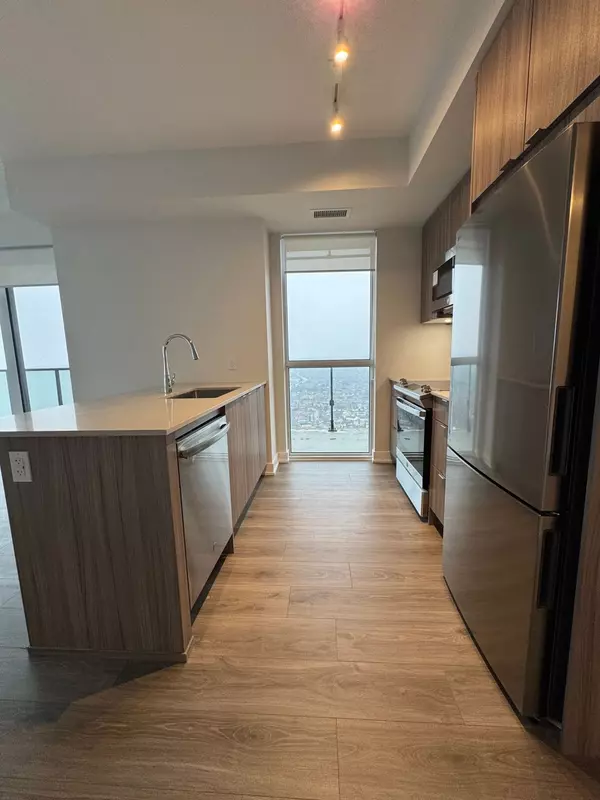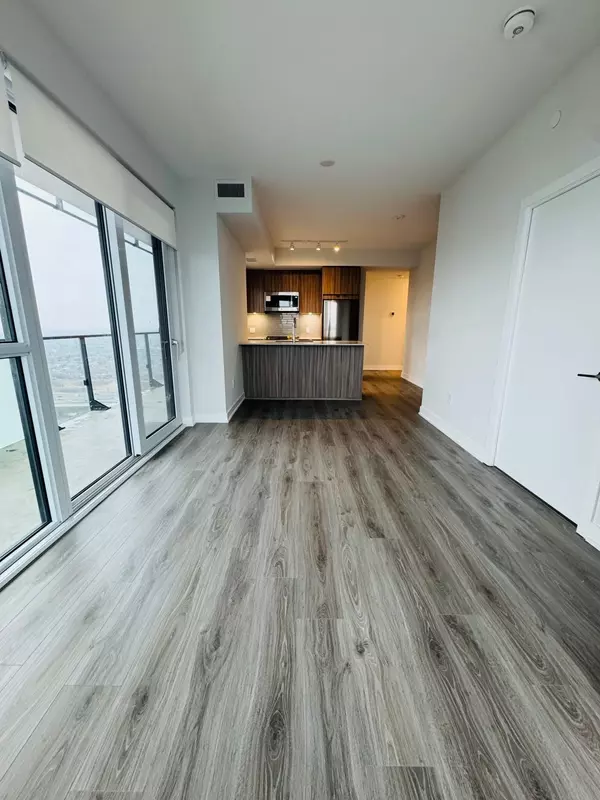1 Bed
2 Baths
1 Bed
2 Baths
Key Details
Property Type Condo
Sub Type Condo Apartment
Listing Status Active
Purchase Type For Rent
Approx. Sqft 800-899
MLS Listing ID W11930064
Style Apartment
Bedrooms 1
Property Description
Location
Province ON
County Peel
Community City Centre
Area Peel
Region City Centre
City Region City Centre
Rooms
Family Room No
Basement None
Kitchen 1
Interior
Interior Features Carpet Free, Other
Cooling Central Air
Fireplace No
Heat Source Electric
Exterior
Parking Features Underground
Waterfront Description None
View City
Exposure South West
Total Parking Spaces 1
Building
Story 37
Unit Features Arts Centre,Library,Other,Park,Public Transit,Rec./Commun.Centre
Foundation Other
Locker Owned
Others
Security Features Concierge/Security,Security Guard
Pets Allowed Restricted
"Helping clients build weath through strategic real estate aquisitions"

