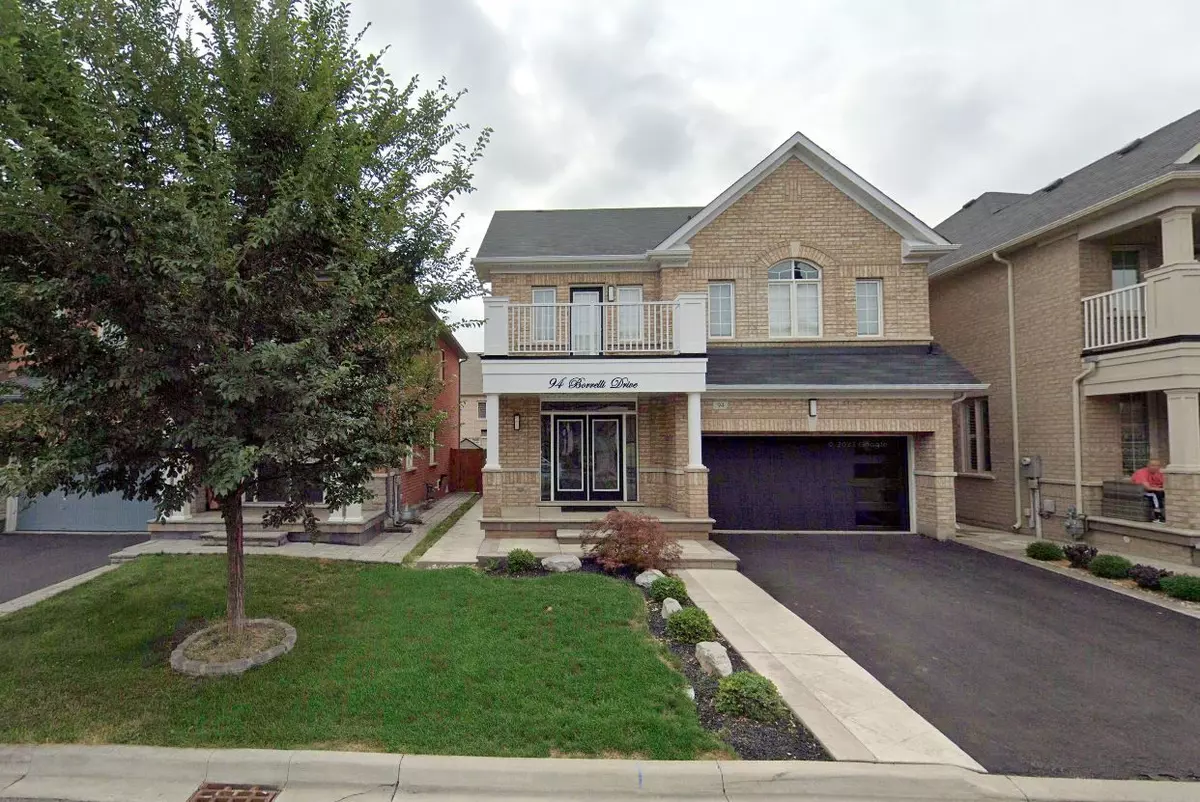REQUEST A TOUR
$ 1,475,000
Est. payment | /mo
4 Beds
5 Baths
$ 1,475,000
Est. payment | /mo
4 Beds
5 Baths
Key Details
Property Type Single Family Home
Sub Type Detached
Listing Status Pending
Purchase Type For Sale
MLS Listing ID W11929935
Style 2-Storey
Bedrooms 4
Annual Tax Amount $7,991
Tax Year 2024
Property Description
Welcome to this stunning detached home in the sought-after Credit Valley neighborhood of West Brampton. This bright and spacious property features 4 bedrooms and 4 bathrooms, set on a lot without a sidewalk. Upon entry through the double doors, you'll find a welcoming foyer that opens into a large living and dining area, ideal for hosting guests. The spacious family room is highlighted by a bay window and a striking built-in fireplace feature wall. Upgraded kitchen is a chefs dream, with an oversized island, stainless steel appliances, a bar fridge, quartz countertops, and a pantry offering plenty of storage. The second floor includes 4 generously sized bedrooms and 3 full bathrooms, including one bedroom with a walkout balcony overlooking the front yard. Recently finished basement, offers a 3-piece bathroom, a large open area with a feature wall, and the potential to add 2 additional bedrooms. Conveniently located near parks, schools, community centers, public transit, and essential amenities such as grocery stores and gas stations, this home provides a perfect blend of luxury and practicality. Bonus The finished basement already has rough-ins for a kitchen and laundry, and smart electrical switches have been installed throughout the home. Don't miss out on this exceptional opportunity!
Location
Province ON
County Peel
Community Credit Valley
Area Peel
Region Credit Valley
City Region Credit Valley
Rooms
Family Room Yes
Basement Finished
Kitchen 1
Interior
Interior Features Auto Garage Door Remote, Bar Fridge
Cooling Central Air
Fireplaces Type Family Room
Fireplace Yes
Heat Source Gas
Exterior
Parking Features Available
Garage Spaces 2.0
Pool None
Roof Type Asphalt Shingle
Lot Depth 88.58
Total Parking Spaces 4
Building
Foundation Poured Concrete
Listed by UPSTATE REALTY INC.
"Helping clients build weath through strategic real estate aquisitions"
GET MORE DETAILS
QUICK SEARCHES

