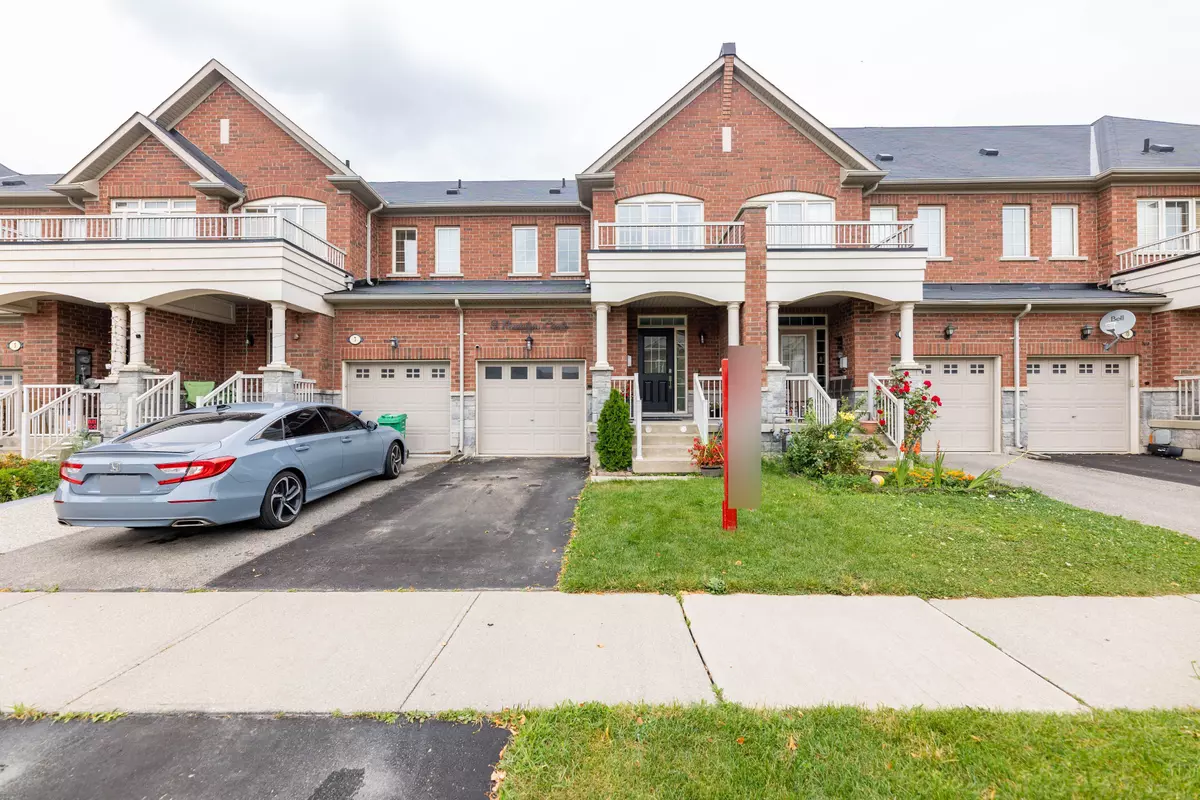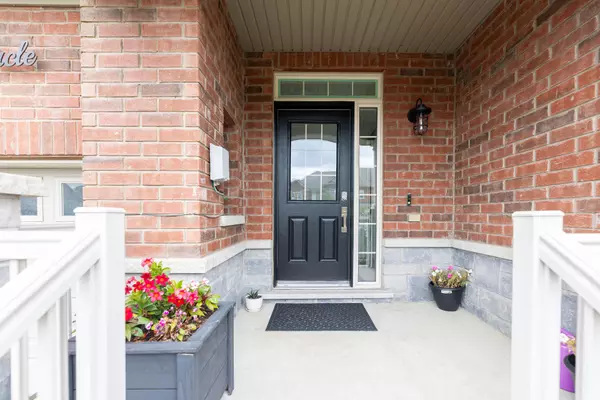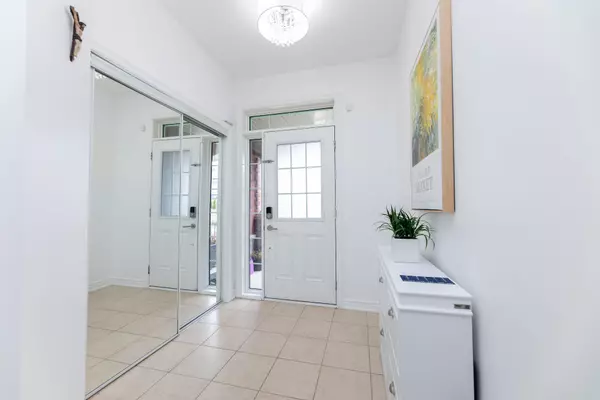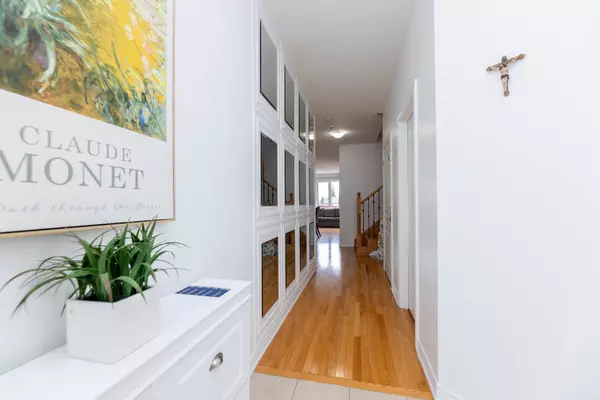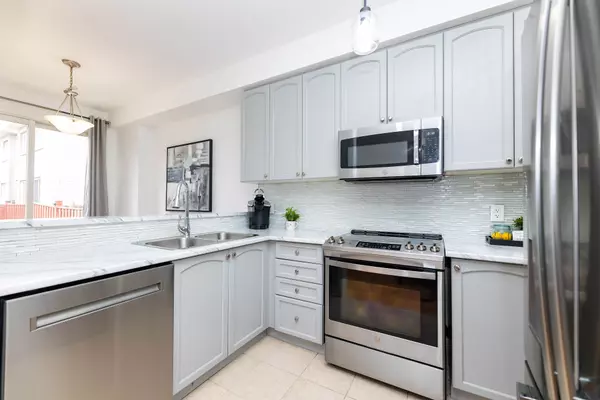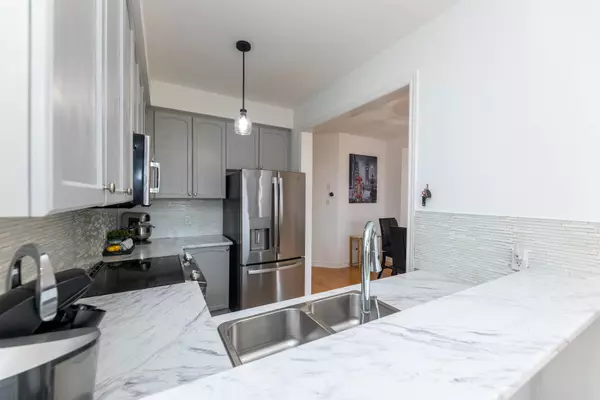3 Beds
4 Baths
3 Beds
4 Baths
Key Details
Property Type Townhouse
Sub Type Att/Row/Townhouse
Listing Status Active
Purchase Type For Sale
MLS Listing ID W11929731
Style 2-Storey
Bedrooms 3
Annual Tax Amount $4,715
Tax Year 2024
Property Description
Location
Province ON
County Peel
Community Sandringham-Wellington
Area Peel
Region Sandringham-Wellington
City Region Sandringham-Wellington
Rooms
Family Room No
Basement Finished, Separate Entrance
Kitchen 2
Separate Den/Office 1
Interior
Interior Features Other
Cooling Central Air
Fireplace No
Heat Source Gas
Exterior
Parking Features Private
Garage Spaces 2.0
Pool None
Roof Type Other
Lot Depth 100.07
Total Parking Spaces 3
Building
Unit Features Fenced Yard,Hospital,Library,Park
Foundation Other
Others
Security Features Alarm System,Carbon Monoxide Detectors,Smoke Detector
"Helping clients build weath through strategic real estate aquisitions"

