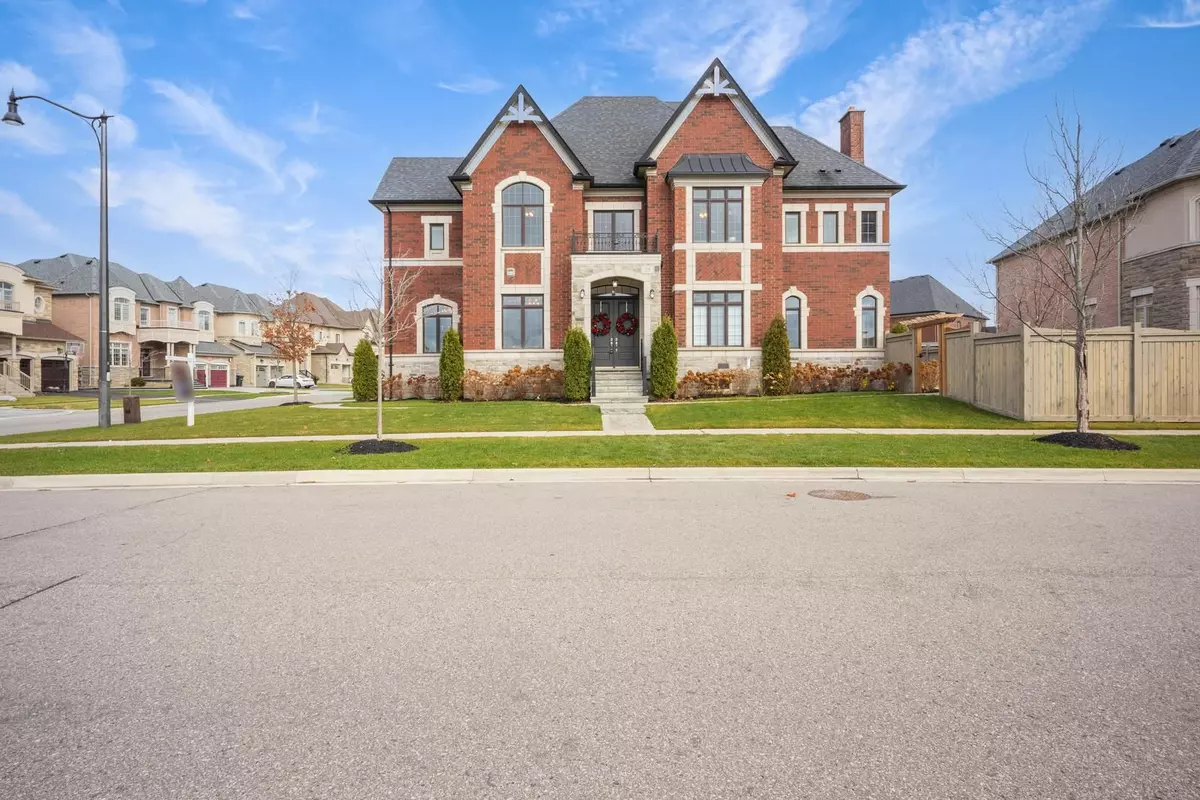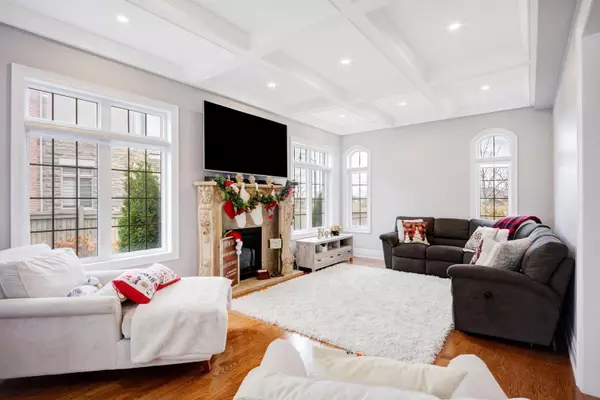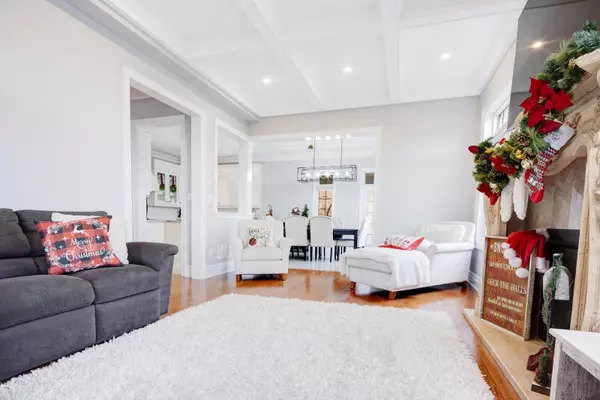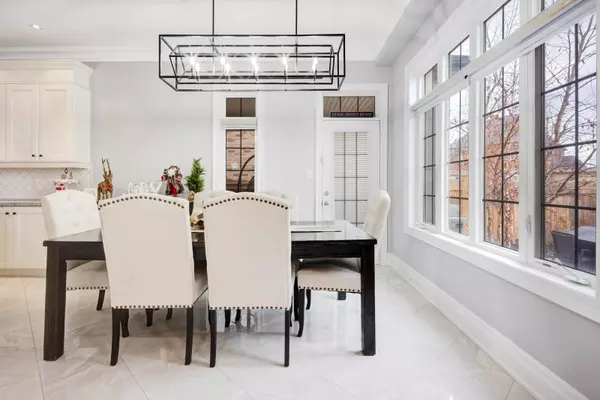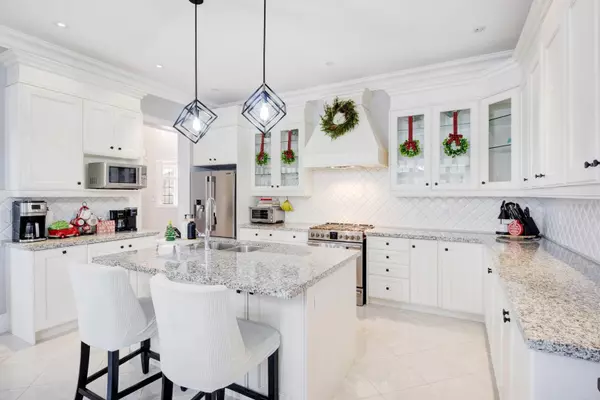4 Beds
4 Baths
4 Beds
4 Baths
Key Details
Property Type Single Family Home
Sub Type Detached
Listing Status Active
Purchase Type For Sale
Approx. Sqft 3500-5000
MLS Listing ID W11929478
Style 2-Storey
Bedrooms 4
Annual Tax Amount $12,516
Tax Year 2024
Property Description
Location
Province ON
County Peel
Community Toronto Gore Rural Estate
Area Peel
Region Toronto Gore Rural Estate
City Region Toronto Gore Rural Estate
Rooms
Family Room Yes
Basement Full
Kitchen 1
Interior
Interior Features Other
Heating Yes
Cooling Central Air
Fireplace Yes
Heat Source Gas
Exterior
Parking Features Private
Garage Spaces 4.0
Pool None
Roof Type Shingles
Lot Depth 103.35
Total Parking Spaces 7
Building
Unit Features Park,Public Transit,Ravine
Foundation Other
Others
Security Features Monitored,Alarm System,Security System
"Helping clients build weath through strategic real estate aquisitions"

