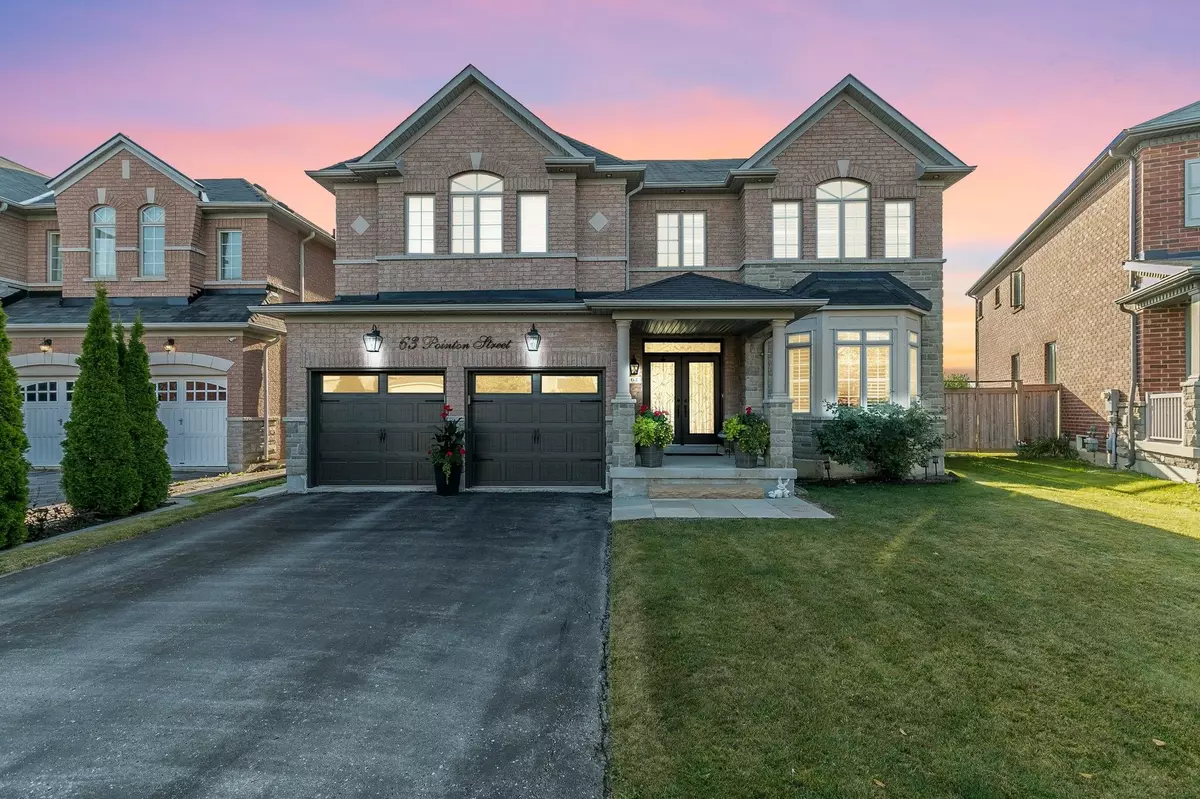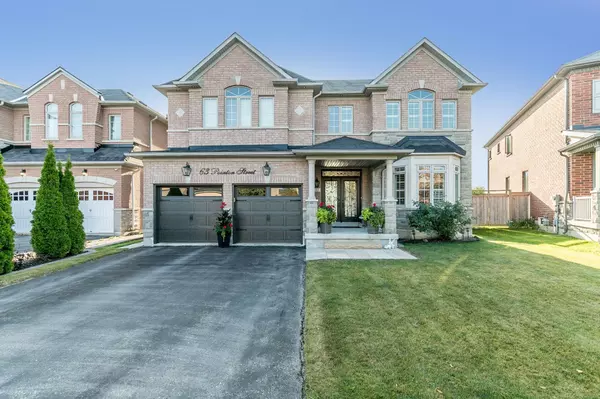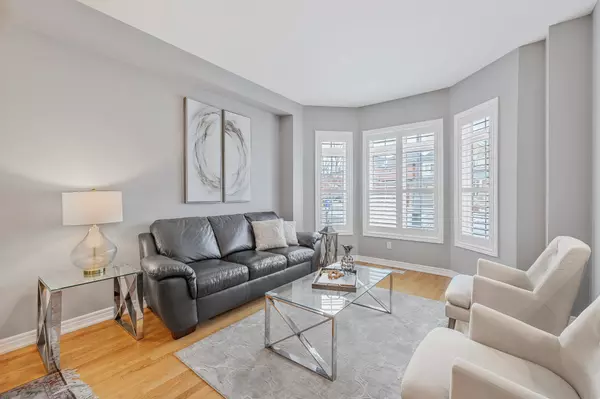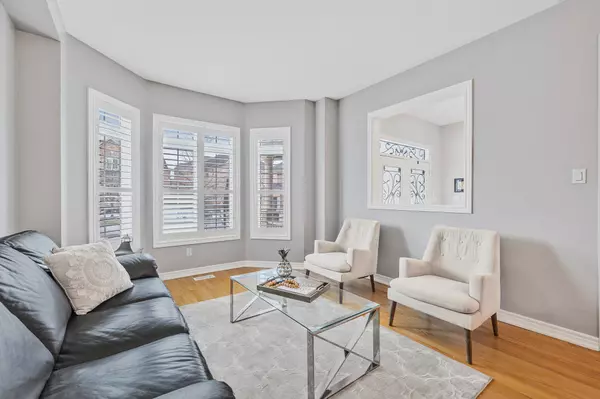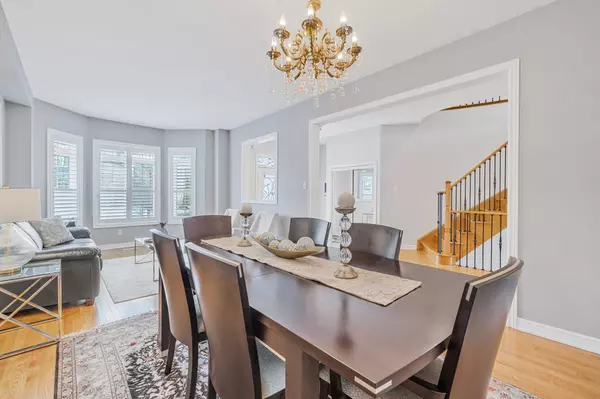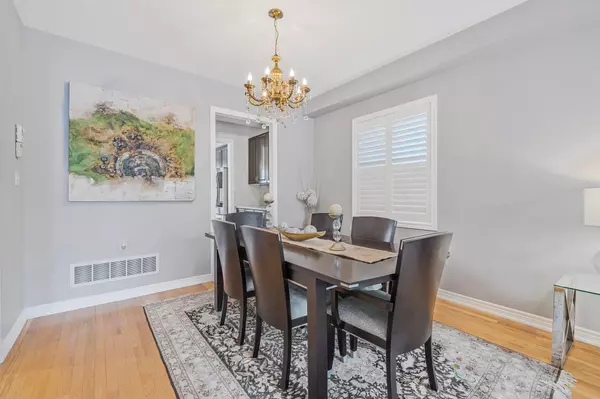5 Beds
5 Baths
5 Beds
5 Baths
Key Details
Property Type Single Family Home
Sub Type Detached
Listing Status Active
Purchase Type For Sale
Approx. Sqft 3500-5000
MLS Listing ID N11928774
Style 2-Storey
Bedrooms 5
Annual Tax Amount $8,108
Tax Year 2024
Property Description
Location
Province ON
County York
Community Bayview Northeast
Area York
Region Bayview Northeast
City Region Bayview Northeast
Rooms
Family Room Yes
Basement Finished, Walk-Up
Kitchen 1
Interior
Interior Features In-Law Capability
Cooling Central Air
Fireplace Yes
Heat Source Gas
Exterior
Parking Features Available
Garage Spaces 4.0
Pool None
Roof Type Shingles
Lot Depth 99.97
Total Parking Spaces 6
Building
Unit Features Greenbelt/Conservation,Public Transit,Ravine,Rec./Commun.Centre,School
Foundation Concrete
"Helping clients build weath through strategic real estate aquisitions"

