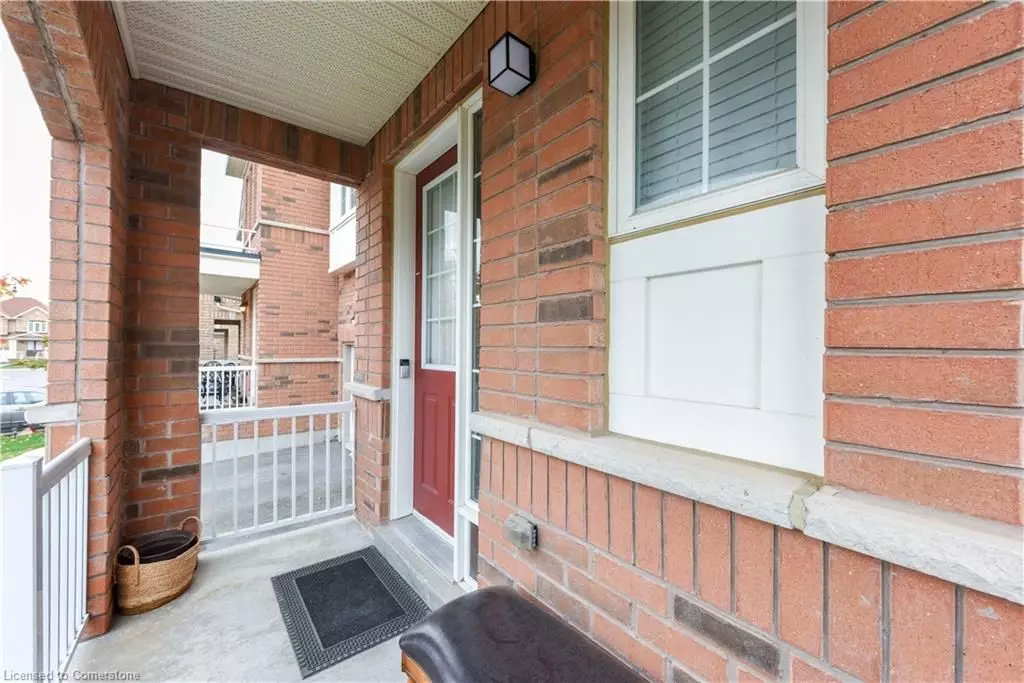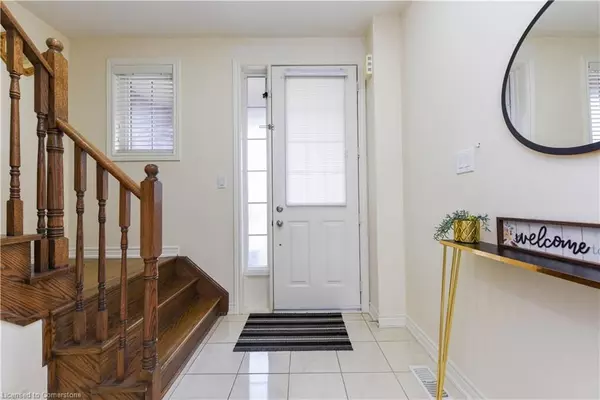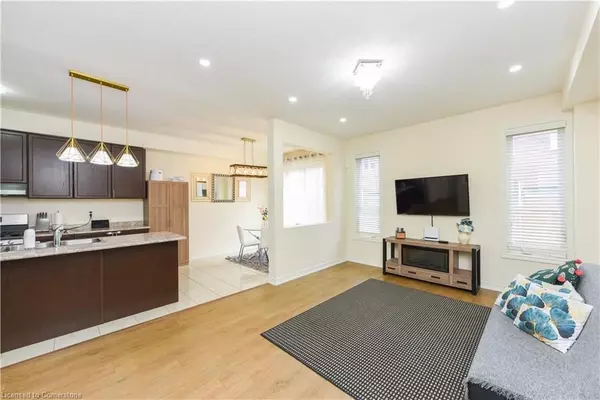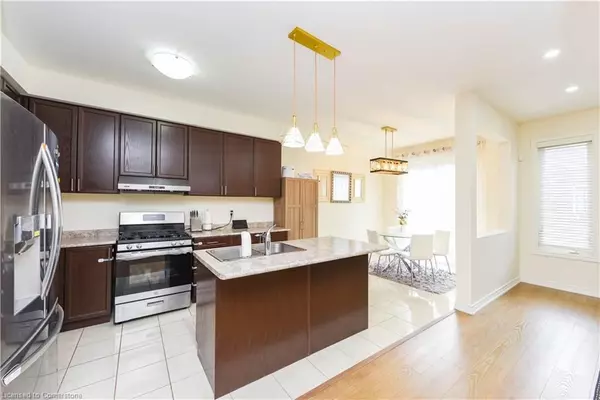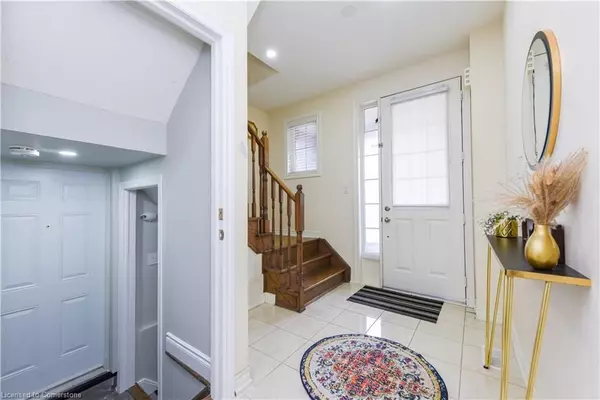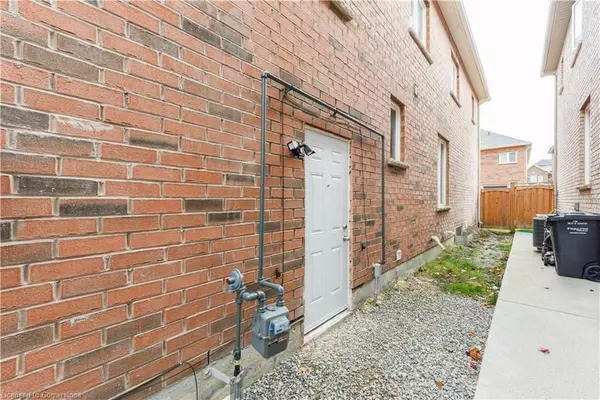REQUEST A TOUR
$ 1,235,000
Est. payment | /mo
4 Beds
4 Baths
$ 1,235,000
Est. payment | /mo
4 Beds
4 Baths
Key Details
Property Type Single Family Home
Sub Type Semi-Detached
Listing Status Active
Purchase Type For Sale
MLS Listing ID W11928778
Style 2-Storey
Bedrooms 4
Annual Tax Amount $5,800
Tax Year 2024
Property Description
4 Br And 3.5 WR, A Huge Upgraded Semi-Detached " NO " side walk in a Prestigious Credit Valley neighbourhood. All the floors of the house is upgraded to laminate flooring with hardwood staircase - All appliances are newly installed including the Gas Oven line, And Gas Stove - New Lighting fixtures - Newly built 2 Bedrooms Legal Basement with Closets And separate side Entrance to the Basement, (LEGAL BASEMENT PERMIT IS ATTACHED ), Rented out from December 2024 for $1,850. Features: 9' Feet ceiling on Main Floor And Upper Level features: - separate Lounge area, Family area and Dining area - open concept spacious Kitchen with lots of cabinet space and Island area - Powder room for guests First floor features: - 4 bedrooms with closets - Laundry room in a spacious Den can be used as an additional room - 2 full washrooms - Lots of windows with abundant natural light Basement features: - 2 Bedrooms with closets - Appliances are installed - separate Laundry room - storage room
Location
Province ON
County Peel
Community Credit Valley
Area Peel
Region Credit Valley
City Region Credit Valley
Rooms
Family Room Yes
Basement Separate Entrance, Finished
Kitchen 2
Separate Den/Office 2
Interior
Interior Features Other
Cooling Central Air
Fireplace No
Heat Source Gas
Exterior
Parking Features Private
Garage Spaces 2.0
Pool None
Roof Type Shingles
Lot Depth 88.58
Total Parking Spaces 3
Building
Foundation Other
Listed by IPRO REALTY LTD.
"Helping clients build weath through strategic real estate aquisitions"
GET MORE DETAILS
QUICK SEARCHES

