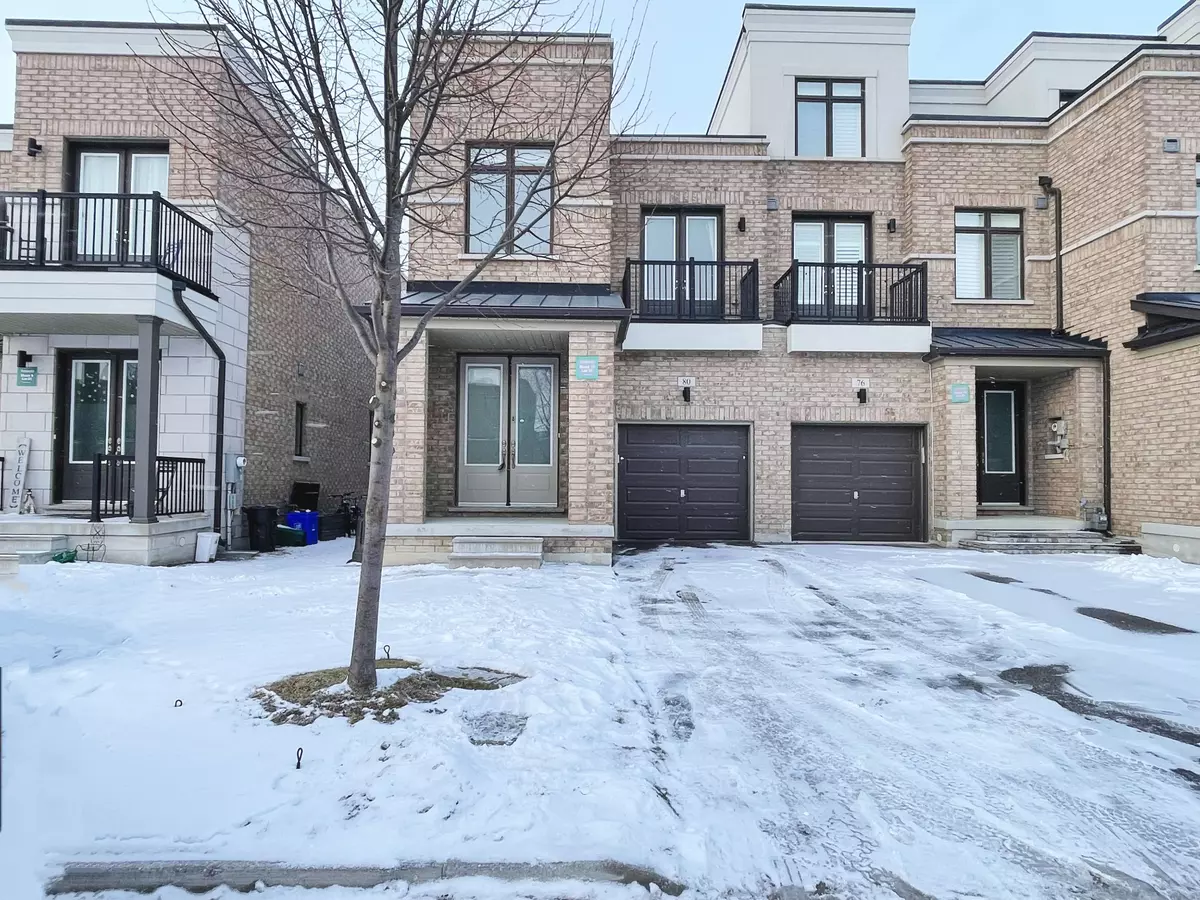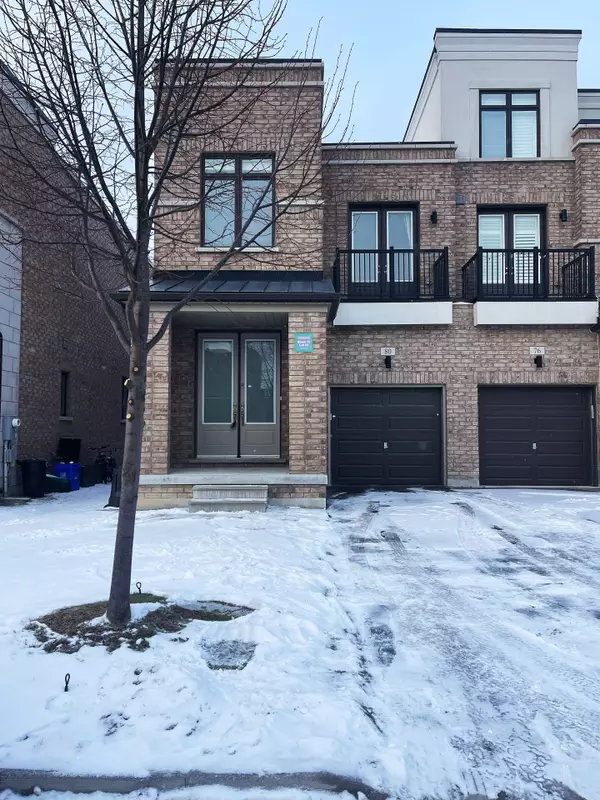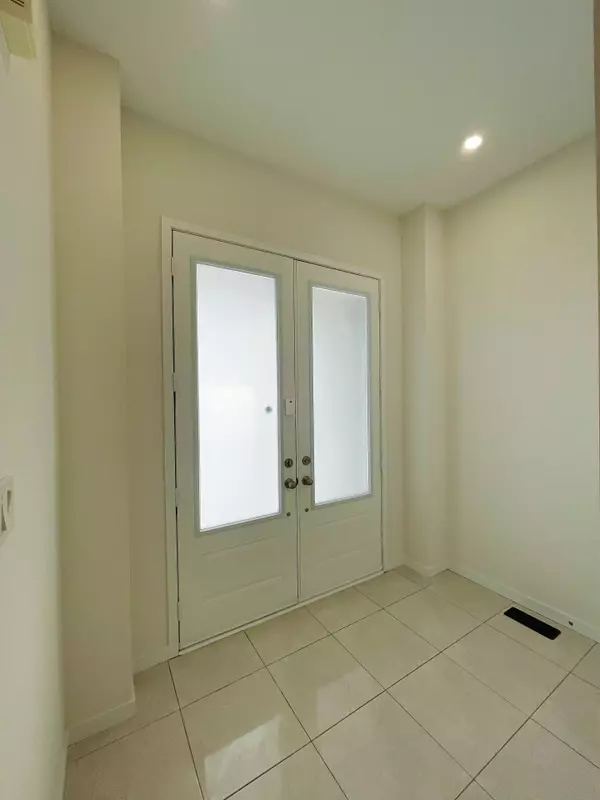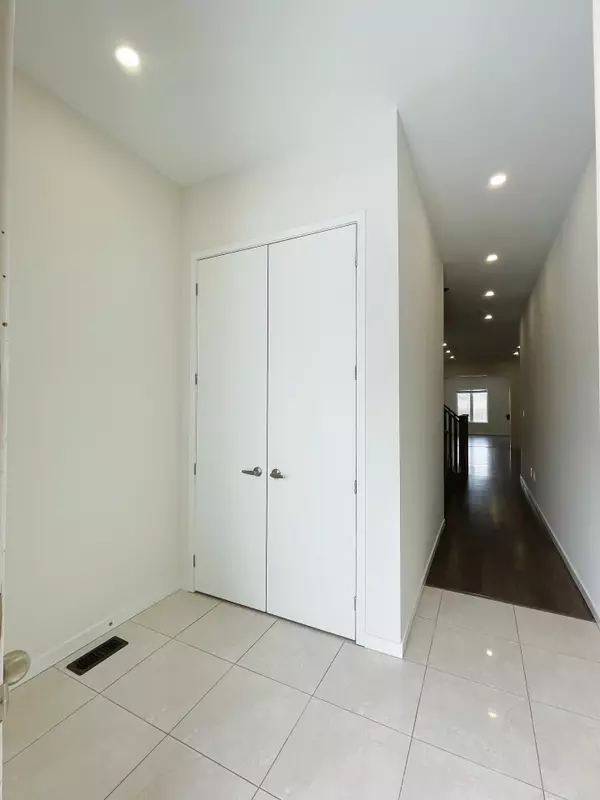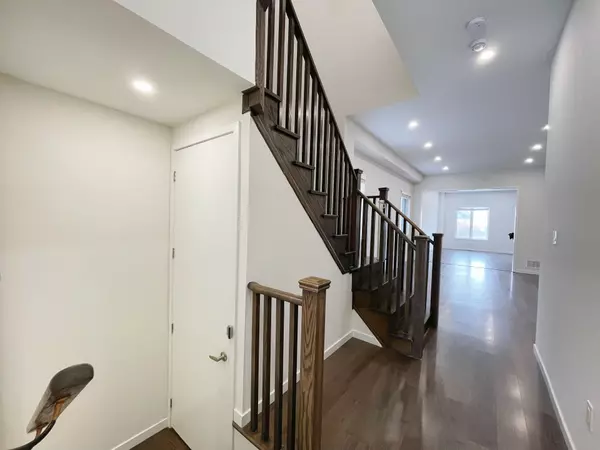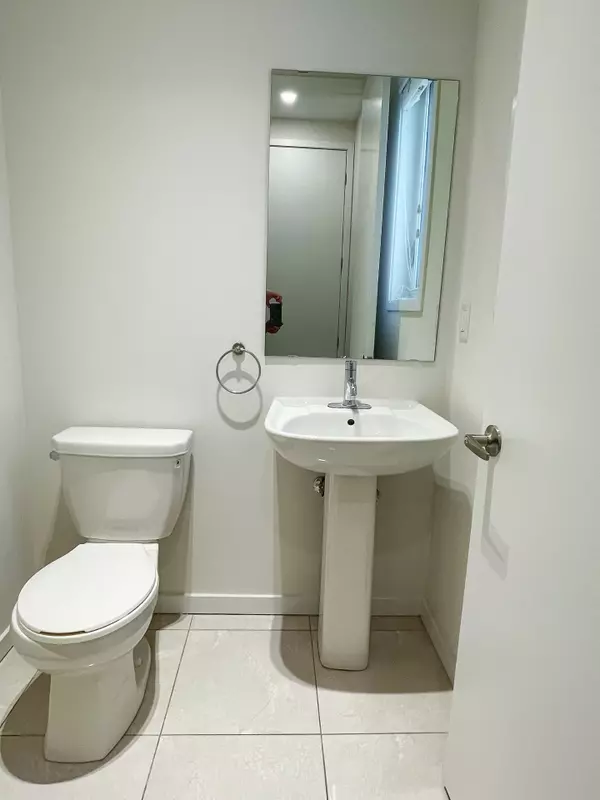4 Beds
3 Baths
4 Beds
3 Baths
Key Details
Property Type Townhouse
Sub Type Att/Row/Townhouse
Listing Status Active
Purchase Type For Rent
Approx. Sqft 2000-2500
MLS Listing ID N11928677
Style 2-Storey
Bedrooms 4
Property Description
Location
Province ON
County York
Community Bayview Northeast
Area York
Region Bayview Northeast
City Region Bayview Northeast
Rooms
Family Room Yes
Basement Unfinished, Walk-Out
Kitchen 1
Interior
Interior Features Water Heater
Cooling Central Air
Fireplace No
Heat Source Gas
Exterior
Exterior Feature Deck, Porch
Parking Features Private
Garage Spaces 2.0
Pool None
Waterfront Description None
View Trees/Woods, Creek/Stream
Roof Type Unknown
Lot Depth 111.55
Total Parking Spaces 3
Building
Unit Features Golf,Ravine,Rec./Commun.Centre,River/Stream,School Bus Route,Public Transit
Foundation Poured Concrete
Others
Security Features Smoke Detector,Carbon Monoxide Detectors
"Helping clients build weath through strategic real estate aquisitions"

