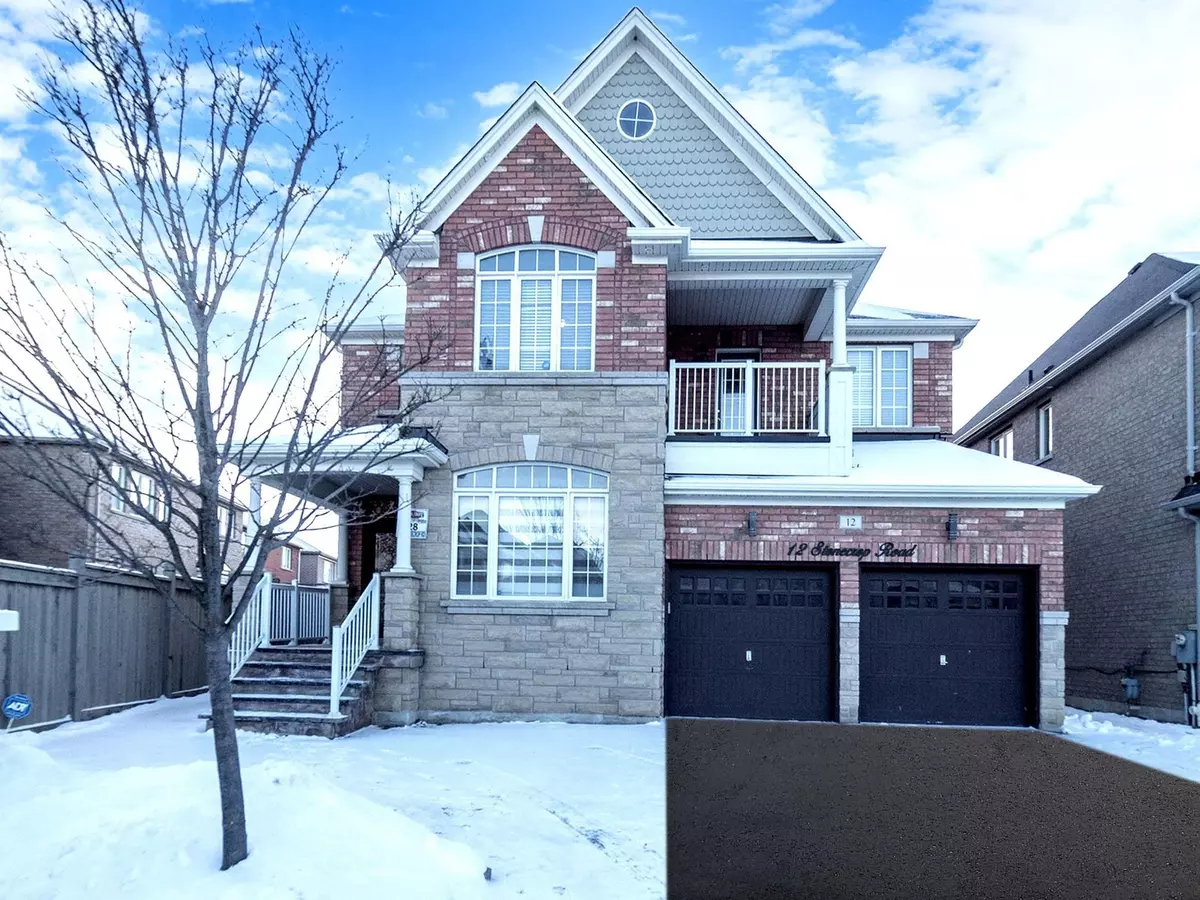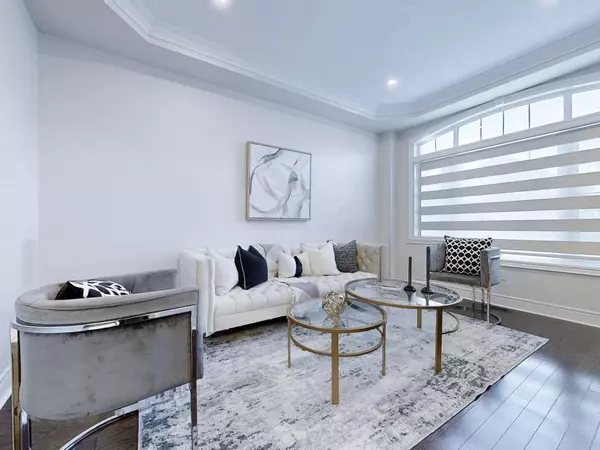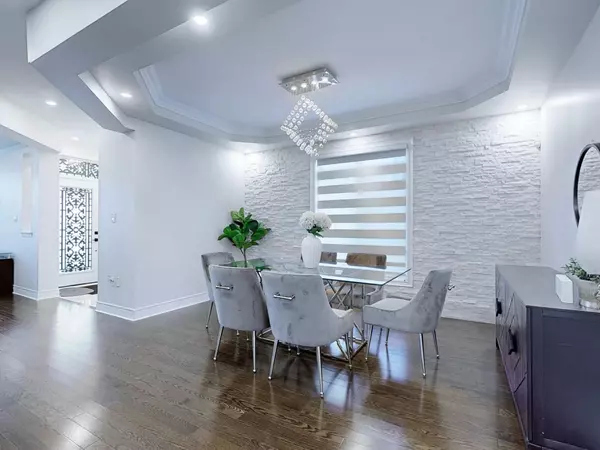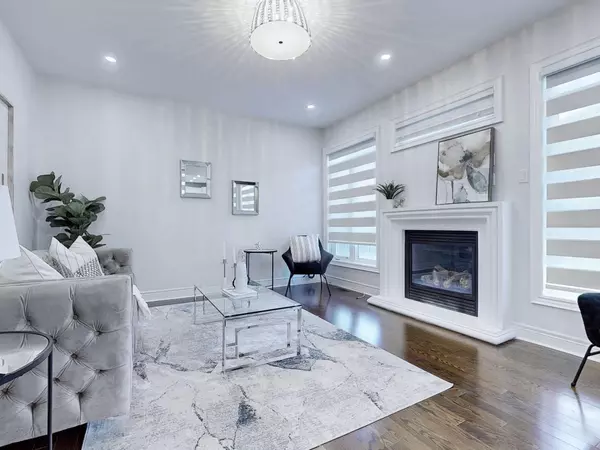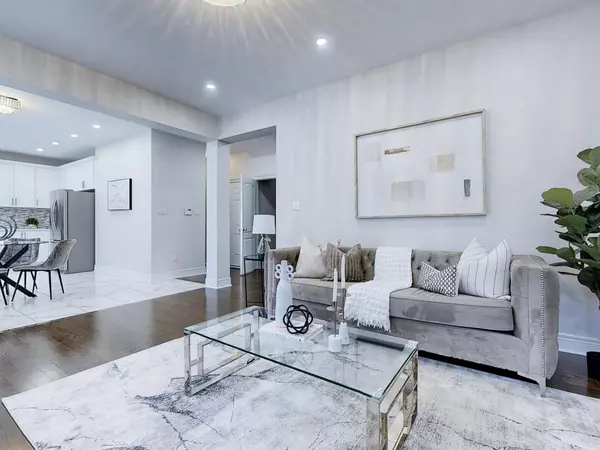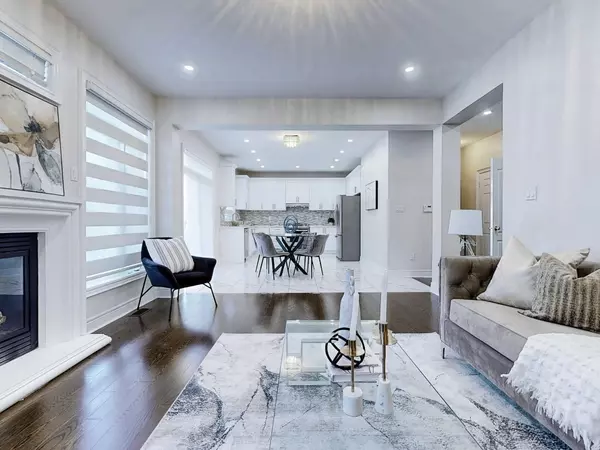8 Beds
5 Baths
8 Beds
5 Baths
Key Details
Property Type Single Family Home
Sub Type Detached
Listing Status Active
Purchase Type For Sale
Approx. Sqft 2500-3000
MLS Listing ID W11927019
Style 2-Storey
Bedrooms 8
Annual Tax Amount $8,600
Tax Year 2024
Property Description
Location
Province ON
County Peel
Community Bram West
Area Peel
Region Bram West
City Region Bram West
Rooms
Family Room Yes
Basement Separate Entrance, Finished
Kitchen 2
Interior
Interior Features Central Vacuum, Guest Accommodations, Auto Garage Door Remote
Cooling Central Air
Fireplace Yes
Heat Source Gas
Exterior
Parking Features Private
Garage Spaces 5.0
Pool None
Roof Type Asphalt Shingle
Lot Depth 110.0
Total Parking Spaces 7
Building
Unit Features Fenced Yard,Park,Library,Place Of Worship,School,School Bus Route
Foundation Concrete
"Helping clients build weath through strategic real estate aquisitions"

