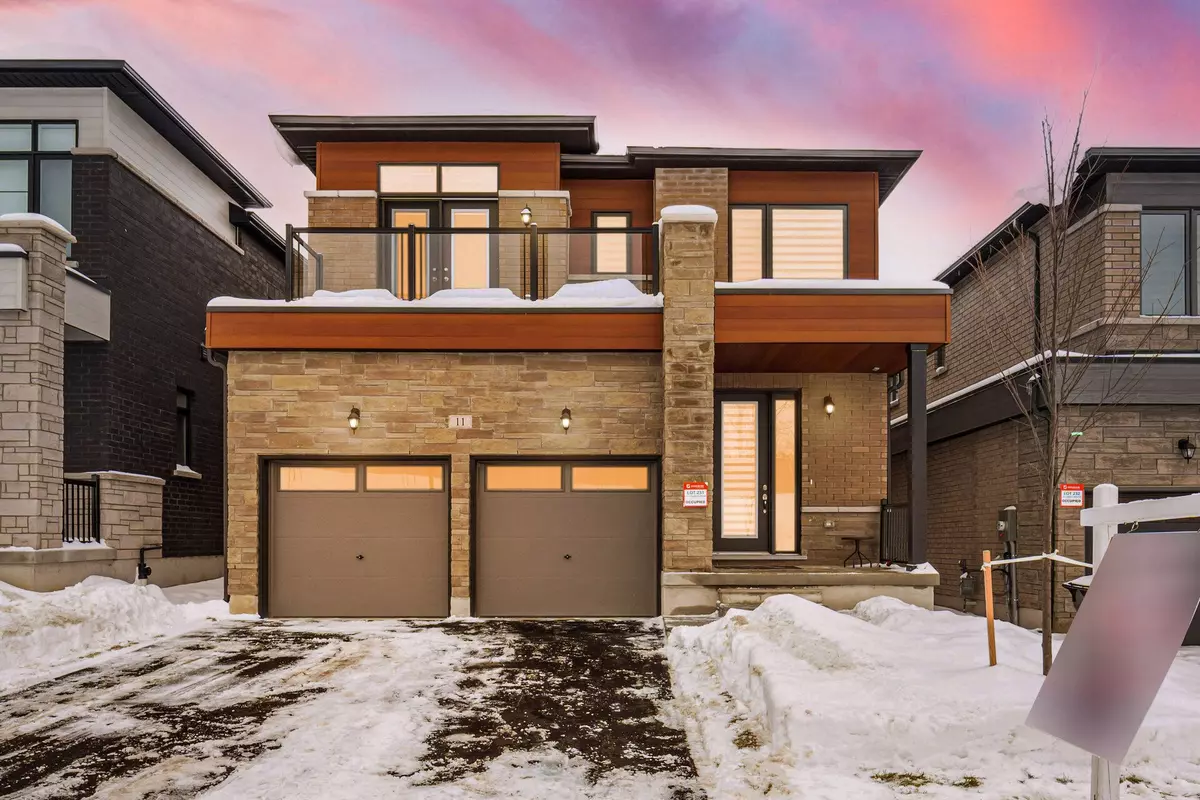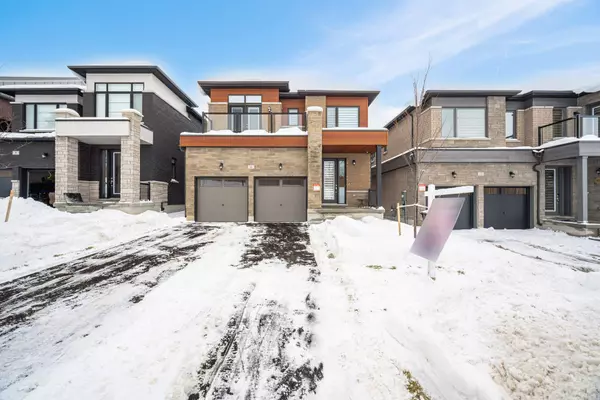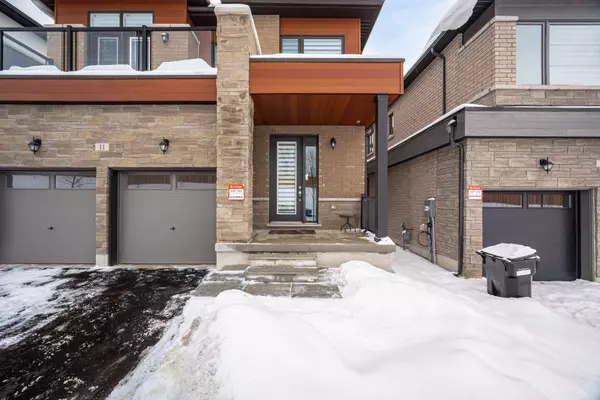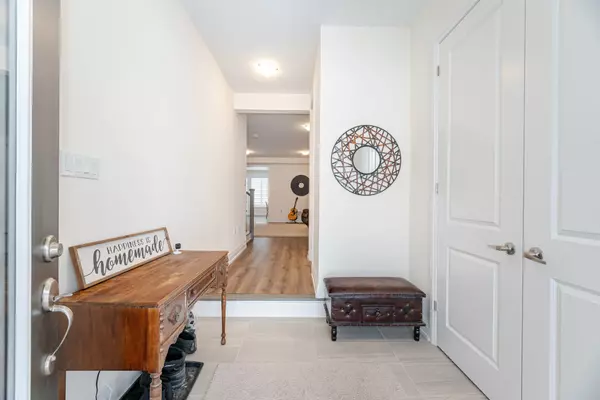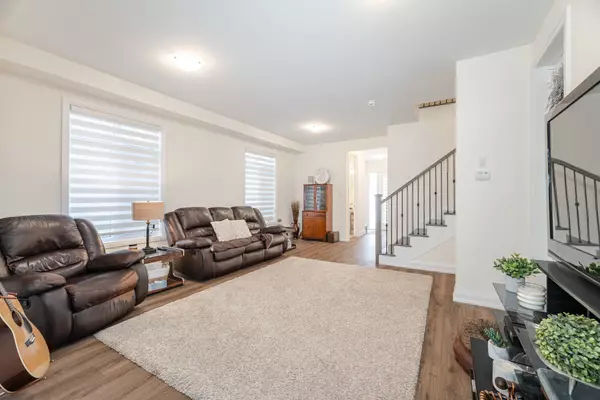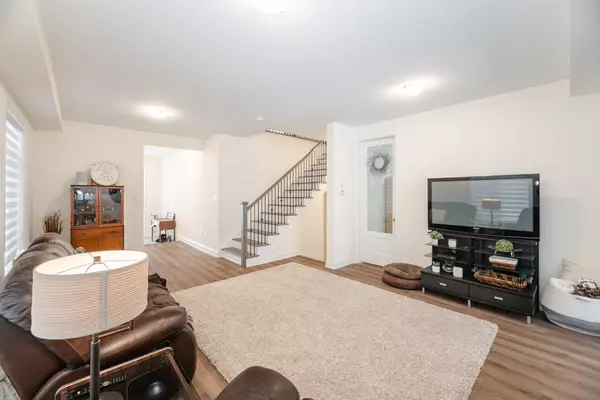REQUEST A TOUR
$ 1,199,000
Est. payment | /mo
4 Beds
4 Baths
$ 1,199,000
Est. payment | /mo
4 Beds
4 Baths
Key Details
Property Type Single Family Home
Sub Type Detached
Listing Status Active
Purchase Type For Sale
Approx. Sqft 2500-3000
MLS Listing ID S11924886
Style 2-Storey
Bedrooms 4
Annual Tax Amount $5,675
Tax Year 2024
Property Description
Discover luxury living in the prestigious Midhurst Valley! This brand-new masterpiece by Geranium Homes boasts 4 spacious bedrooms and 4 upscale baths, designed for ultimate comfort. The stunning kitchen, a chefs dream, features premium stainless steel appliances, a back splash, a grand center island, and abundant storage. The open-concept main floor includes a family room with an elegant fireplace, a formal living and dining area, and a bright office with large windows. The primary suite offers a coffered ceiling, a spa-like ensuite, and a walk-in closet. The 2nd bedroom has a Large Closet, a 3 pc ensuite and a private accessible balcony to enjoy coffee. The other Two bedrooms share a Jack-and-Jill bath and has Closets and Windows. Convenient second-floor laundry. Ample parking with a double garage and room for 4 cars in the driveway. Situated on a sidewalk-free side of the street, with no neighbors directly in front, enjoy both privacy and curb appeal. A truly polished home perfect for buyers!
Location
Province ON
County Simcoe
Community Midhurst
Area Simcoe
Region Midhurst
City Region Midhurst
Rooms
Family Room Yes
Basement Finished, Separate Entrance
Kitchen 1
Interior
Interior Features Other
Cooling Central Air
Fireplace Yes
Heat Source Gas
Exterior
Parking Features Private Double
Garage Spaces 4.0
Pool None
Roof Type Shingles
Lot Depth 98.4
Total Parking Spaces 6
Building
Foundation Concrete
Listed by RE/MAX REALTY SPECIALISTS INC.
"Helping clients build weath through strategic real estate aquisitions"
GET MORE DETAILS
QUICK SEARCHES

