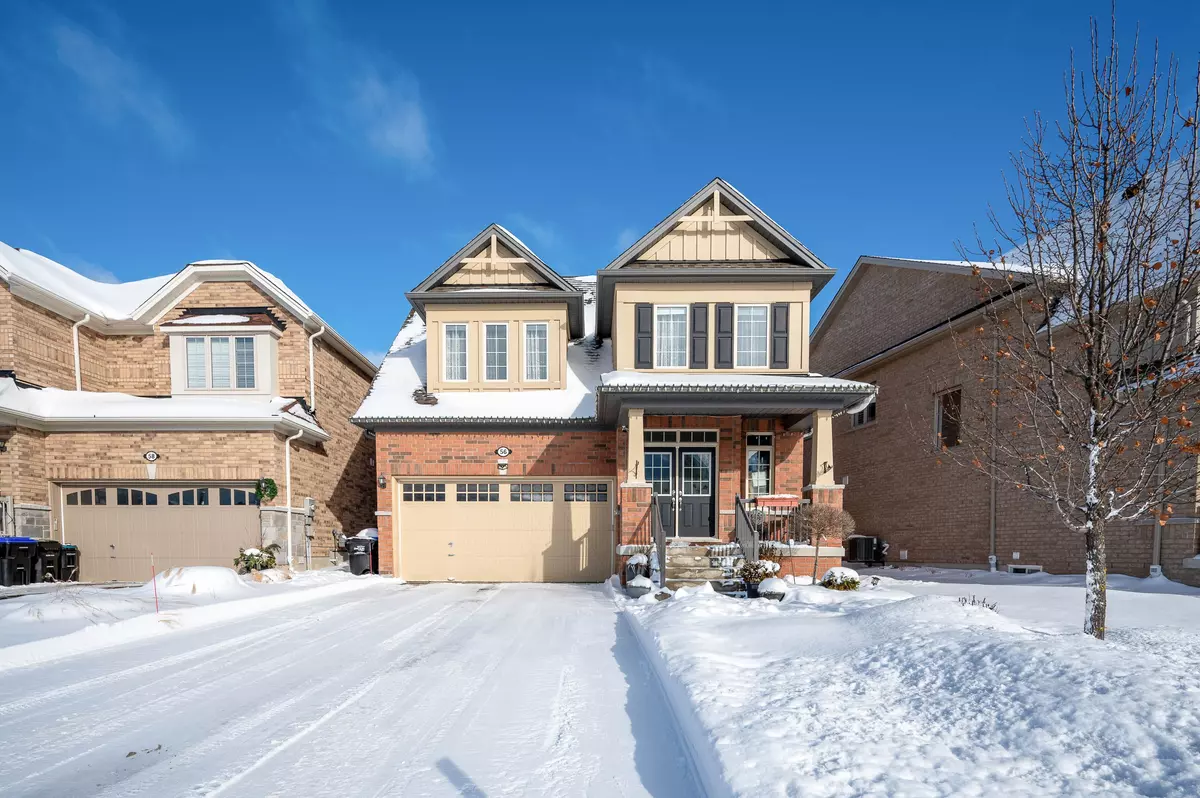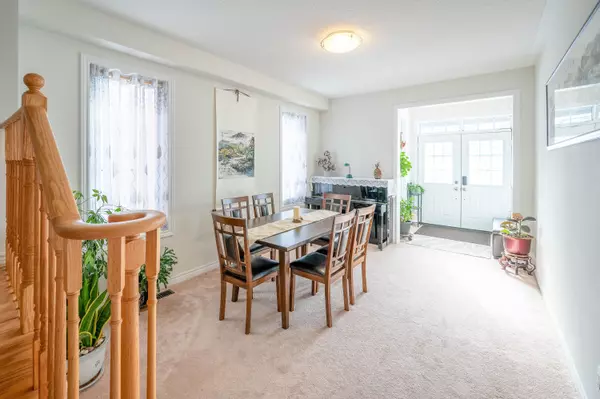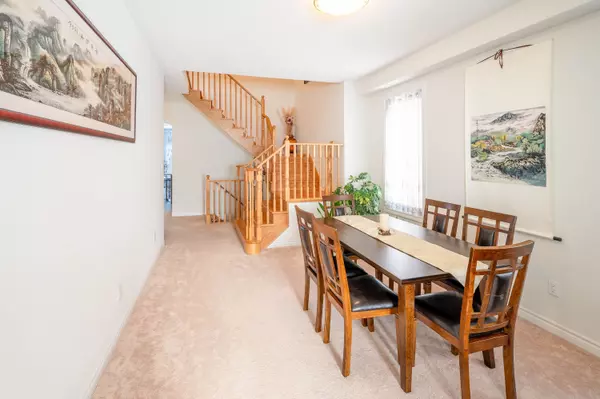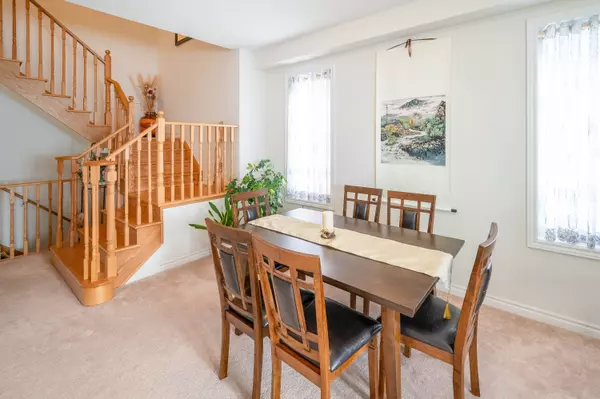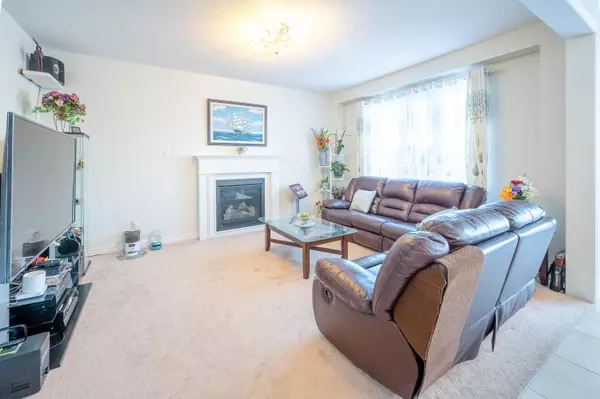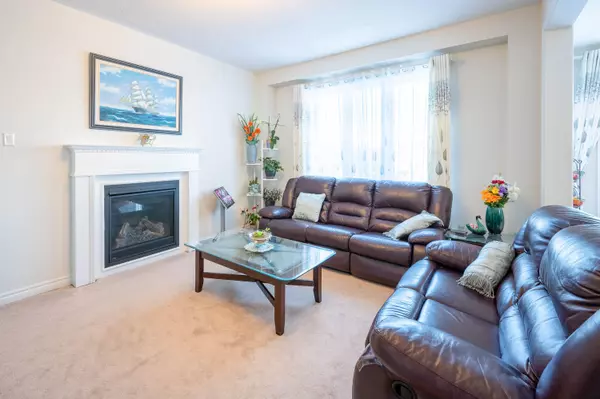4 Beds
3 Baths
4 Beds
3 Baths
Key Details
Property Type Single Family Home
Sub Type Detached
Listing Status Active
Purchase Type For Sale
Approx. Sqft 2000-2500
MLS Listing ID S11914864
Style 2-Storey
Bedrooms 4
Annual Tax Amount $4,972
Tax Year 2024
Property Description
Location
Province ON
County Simcoe
Community Minesing
Area Simcoe
Region Minesing
City Region Minesing
Rooms
Family Room Yes
Basement Full, Unfinished
Kitchen 1
Interior
Interior Features Water Purifier, Water Softener, Sump Pump, Rough-In Bath, Auto Garage Door Remote, Water Heater
Cooling Central Air
Fireplace Yes
Heat Source Gas
Exterior
Parking Features Private Double
Garage Spaces 4.0
Pool None
Roof Type Asphalt Shingle
Lot Depth 147.0
Total Parking Spaces 6
Building
Unit Features Fenced Yard,Golf,Greenbelt/Conservation,Park,School Bus Route,Skiing
Foundation Poured Concrete
"Helping clients build weath through strategic real estate aquisitions"

