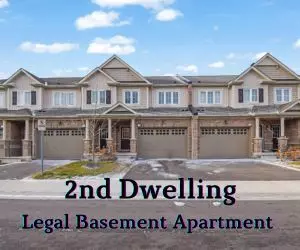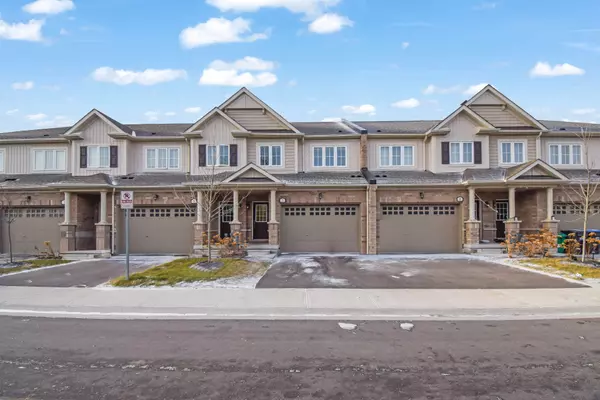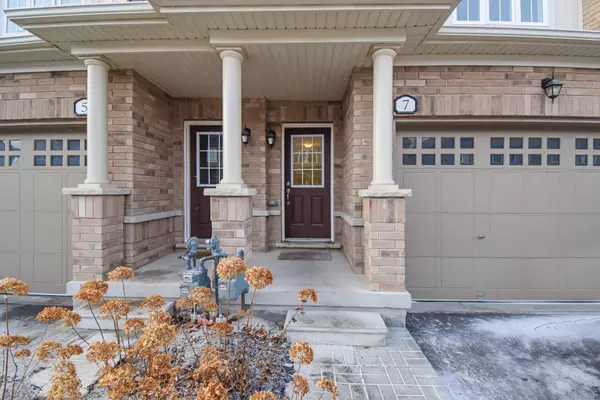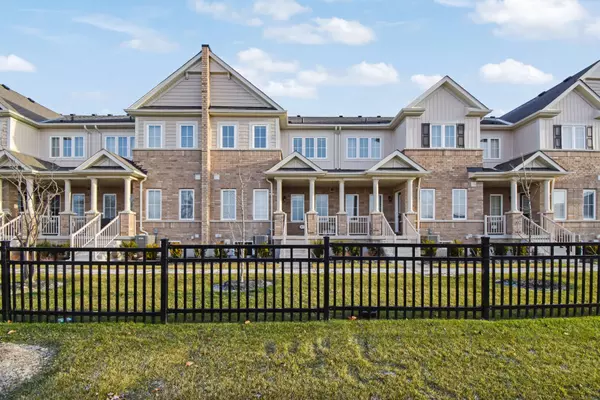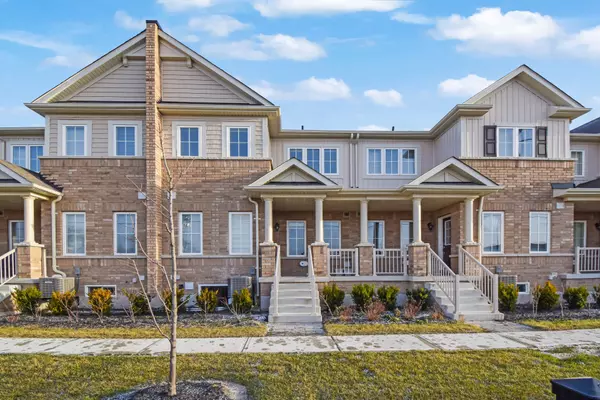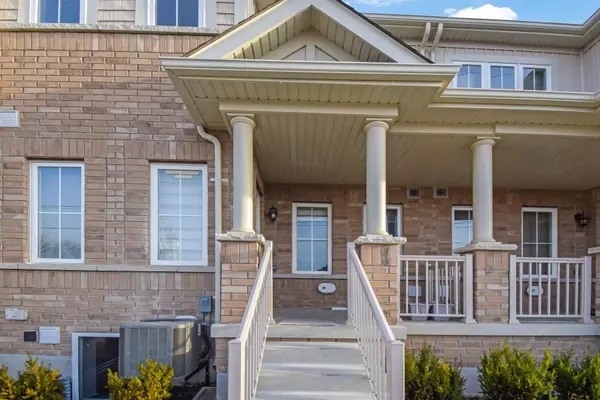REQUEST A TOUR
$ 899,999
Est. payment | /mo
4 Beds
4 Baths
$ 899,999
Est. payment | /mo
4 Beds
4 Baths
Key Details
Property Type Townhouse
Sub Type Att/Row/Townhouse
Listing Status Active
Purchase Type For Sale
Approx. Sqft 2000-2500
MLS Listing ID W11904425
Style 2-Storey
Bedrooms 4
Annual Tax Amount $3,400
Tax Year 2024
Property Description
Welcome to this stunning 4-bedroom townhouse with legal basement apartment registered as second dwelling unit separate entrance to the basement with privacy ,pond view offering modern elegance and comfort. Located in a desirable neighborhood, this all-brick exterior property boasts undeniable curb appeal and showcases timeless beauty. The home features a double car garage and provides ample parking and storage space. Upon entering, you 'll be welcomed into a spacious main level with 9-foot ceilings, creating a bright and open atmosphere. Gleaming hardwood flooring flows seamlessly throughout the main floor, complemented by a hardwood staircase with upgraded iron pickets for a touch of sophistication. The heart of the home is the gorgeous, modern kitchen, extended breakfast bar, and plenty of cabinetry perfect for cooking and entertaining. The open-concept living and dining areas offer abundant space for relaxation and family gatherings, all while enjoying serene views of the pond just outside. The upper level boasts 4 generously sized bedrooms, each with ample closet space, ensuring comfort and convenience for the entire family. Entrance for the house to the basement with privacy, main floor laundry for extra comfort. This beautiful home is ready for its new owners to move in and enjoy!
Location
Province ON
County Peel
Community Fletcher'S Meadow
Area Peel
Region Fletcher's Meadow
City Region Fletcher's Meadow
Rooms
Family Room Yes
Basement Apartment
Kitchen 2
Separate Den/Office 1
Interior
Interior Features None
Cooling Central Air
Fireplace No
Heat Source Gas
Exterior
Parking Features Private
Garage Spaces 1.0
Pool None
Waterfront Description Direct,None
Roof Type Asphalt Shingle
Lot Depth 89.0
Total Parking Spaces 3
Building
Foundation Brick, Concrete
Listed by RE/MAX EXCELLENCE REAL ESTATE
"Helping clients build weath through strategic real estate aquisitions"
GET MORE DETAILS
QUICK SEARCHES

