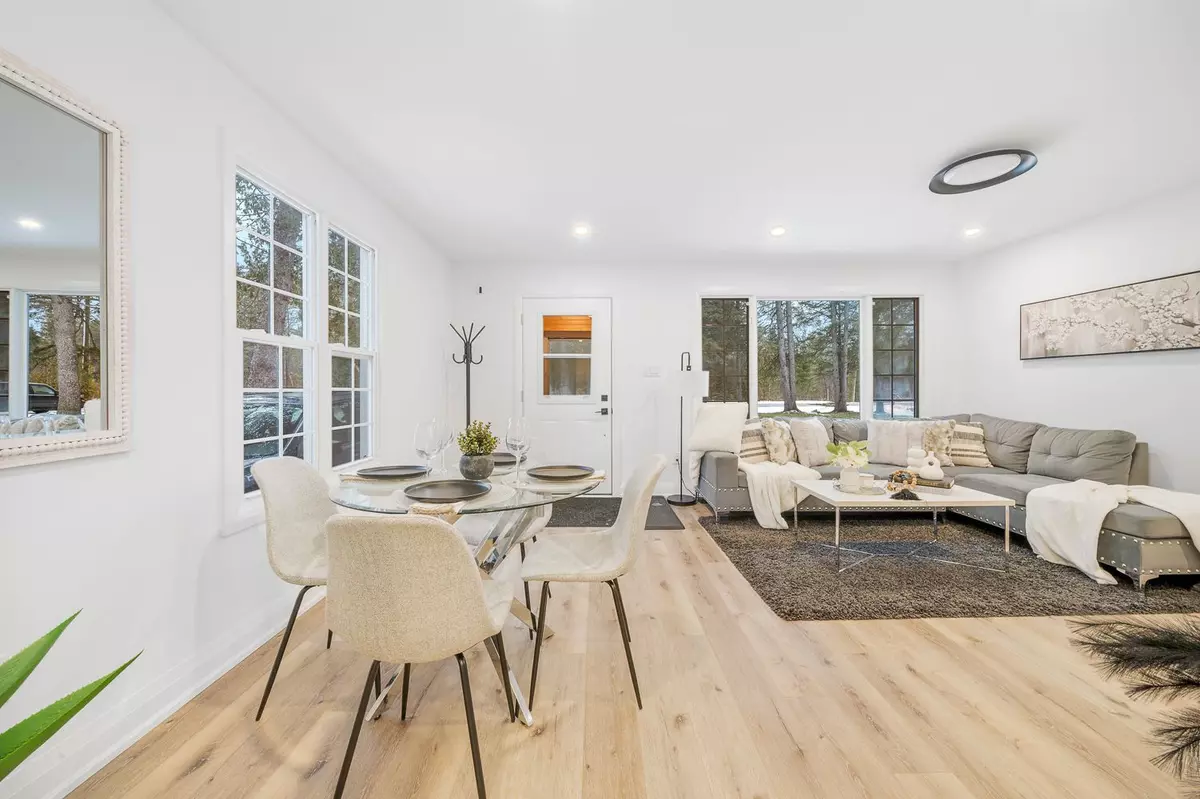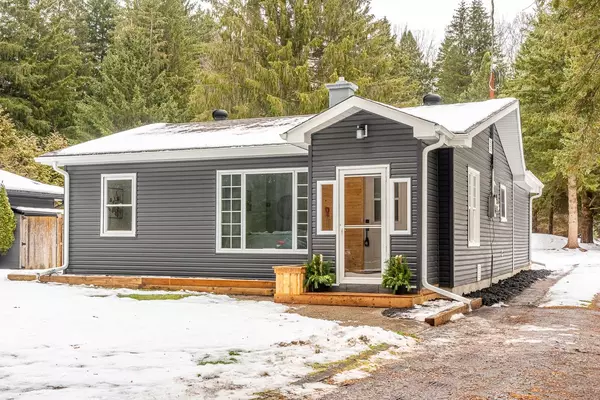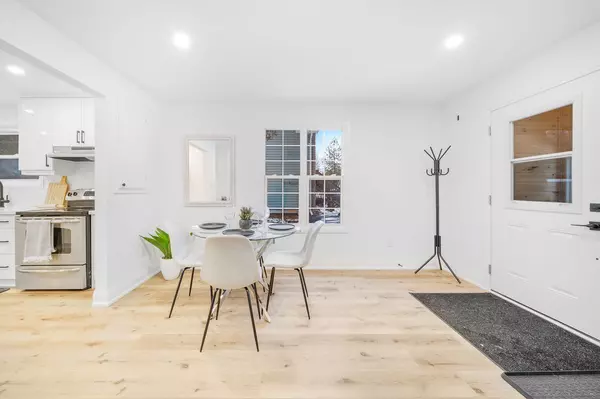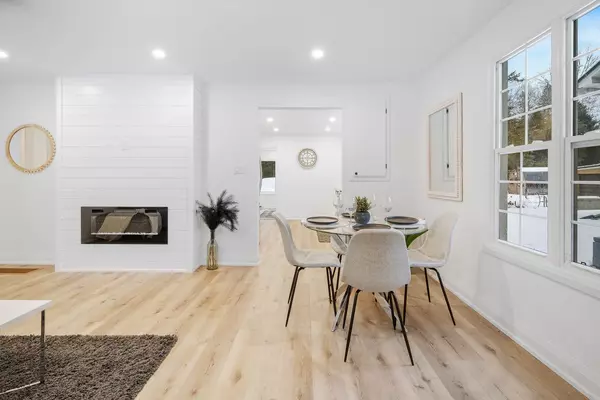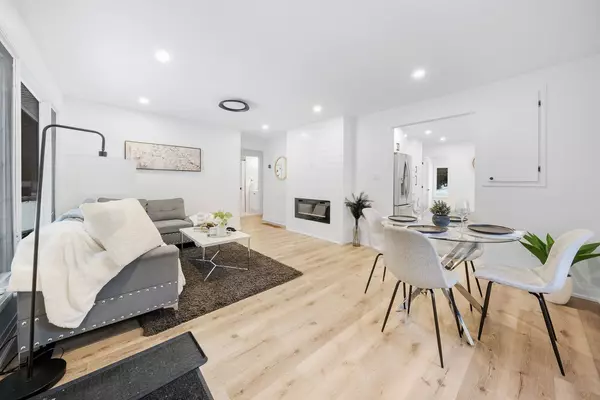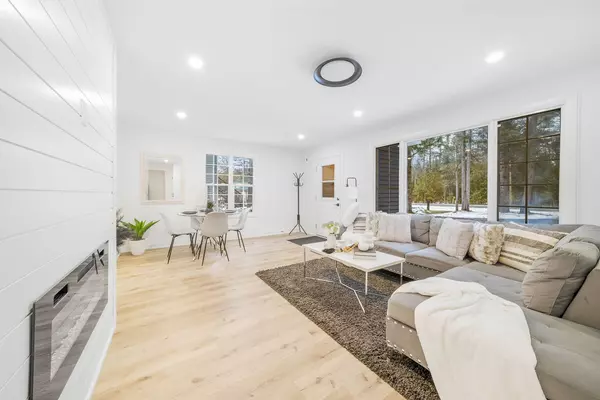3 Beds
2 Baths
0.5 Acres Lot
3 Beds
2 Baths
0.5 Acres Lot
Key Details
Property Type Single Family Home
Sub Type Detached
Listing Status Active
Purchase Type For Sale
Approx. Sqft 1100-1500
MLS Listing ID S11903881
Style Bungalow
Bedrooms 3
Annual Tax Amount $2,117
Tax Year 2024
Lot Size 0.500 Acres
Property Description
Location
Province ON
County Simcoe
Community Midhurst
Area Simcoe
Region Midhurst
City Region Midhurst
Rooms
Family Room Yes
Basement None
Kitchen 1
Interior
Interior Features Carpet Free, Primary Bedroom - Main Floor, Separate Heating Controls, Separate Hydro Meter, Sewage Pump, Upgraded Insulation, Water Heater, Water Heater Owned
Cooling Central Air
Fireplaces Type Electric, Family Room, Fireplace Insert
Fireplace Yes
Heat Source Gas
Exterior
Exterior Feature Deck, Porch Enclosed, Year Round Living
Parking Features Circular Drive, Private
Garage Spaces 8.0
Pool None
Waterfront Description None
View Forest, Trees/Woods
Roof Type Asphalt Shingle
Topography Flat
Lot Depth 362.0
Total Parking Spaces 8
Building
Unit Features Greenbelt/Conservation,Ravine,Wooded/Treed
Foundation Block
Others
Security Features Smoke Detector,Carbon Monoxide Detectors
"Helping clients build weath through strategic real estate aquisitions"

