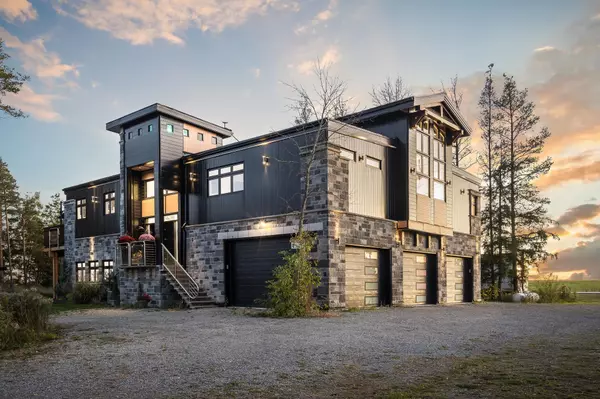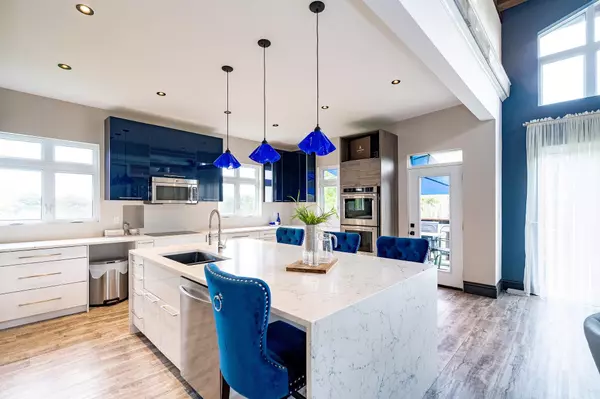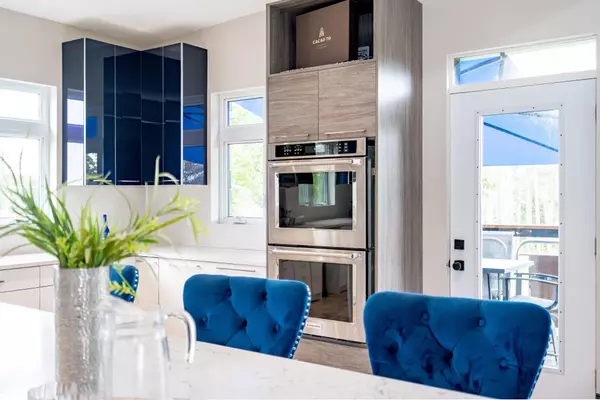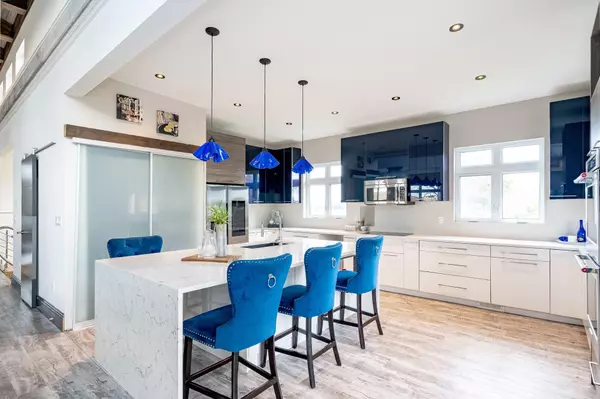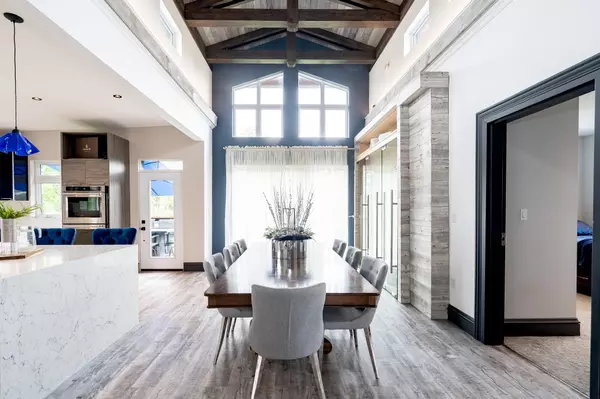3 Beds
3 Baths
0.5 Acres Lot
3 Beds
3 Baths
0.5 Acres Lot
Key Details
Property Type Single Family Home
Sub Type Detached
Listing Status Active
Purchase Type For Sale
Approx. Sqft 2500-3000
MLS Listing ID S11890556
Style Bungalow-Raised
Bedrooms 3
Annual Tax Amount $6,618
Tax Year 2024
Lot Size 0.500 Acres
Property Description
Location
Province ON
County Simcoe
Community Elmvale
Area Simcoe
Region Elmvale
City Region Elmvale
Rooms
Family Room Yes
Basement Finished with Walk-Out, Separate Entrance
Kitchen 2
Separate Den/Office 2
Interior
Interior Features Other
Cooling Central Air
Fireplace No
Heat Source Propane
Exterior
Exterior Feature Deck
Parking Features Available
Garage Spaces 10.0
Pool None
Roof Type Metal,Membrane
Lot Depth 162.71
Total Parking Spaces 13
Building
Foundation Poured Concrete
"Helping clients build weath through strategic real estate aquisitions"


