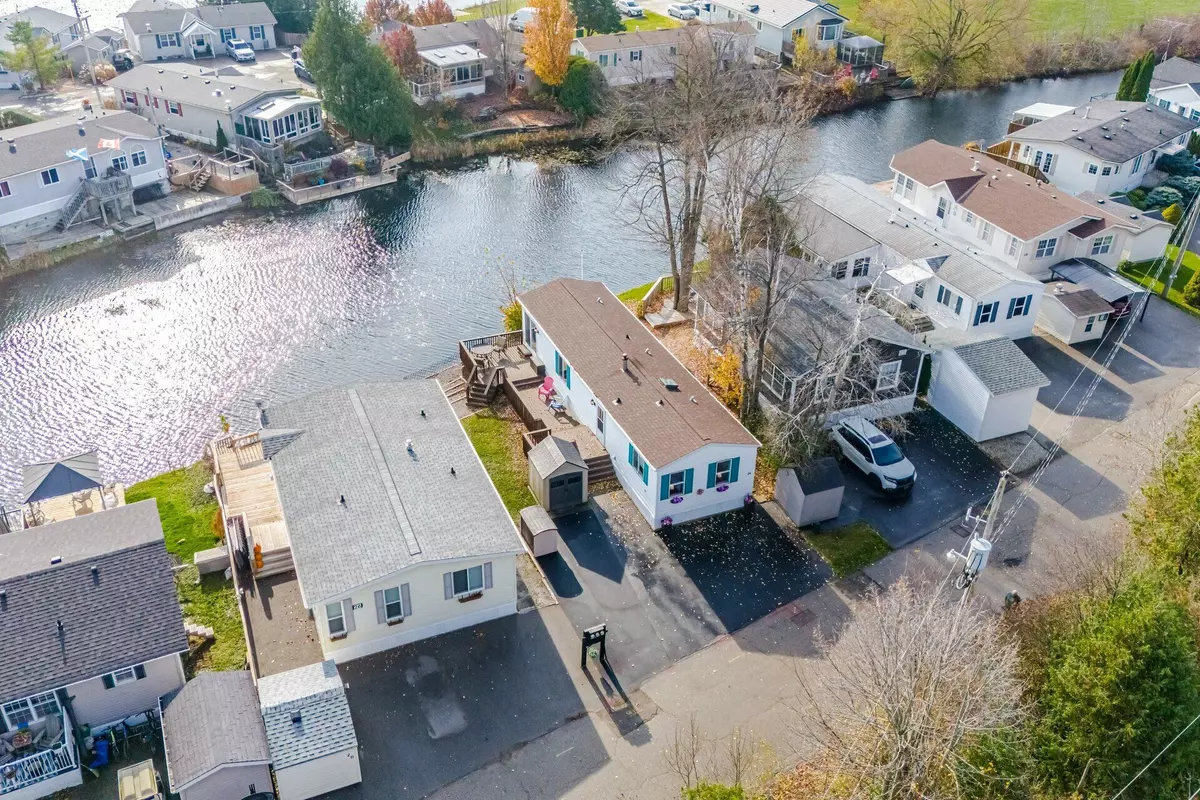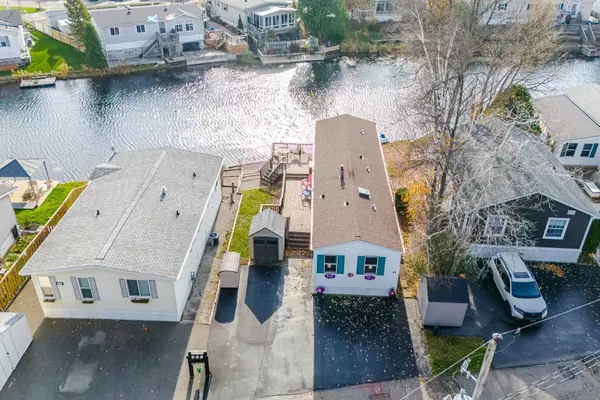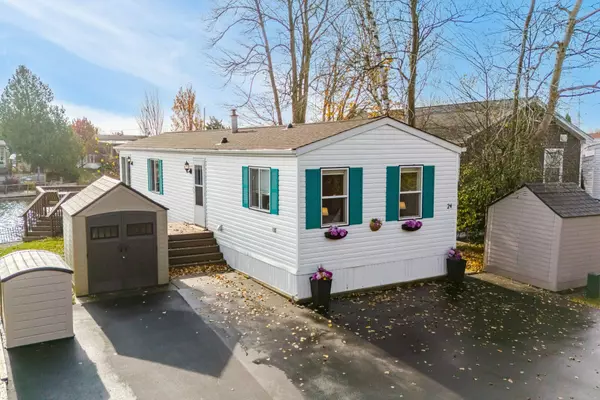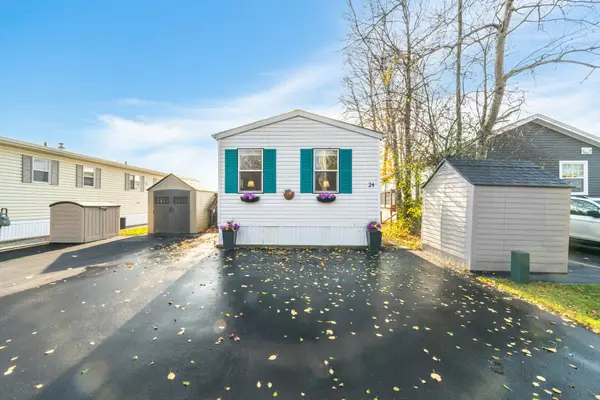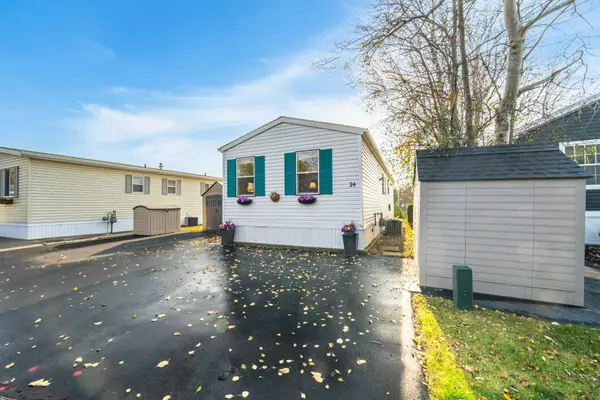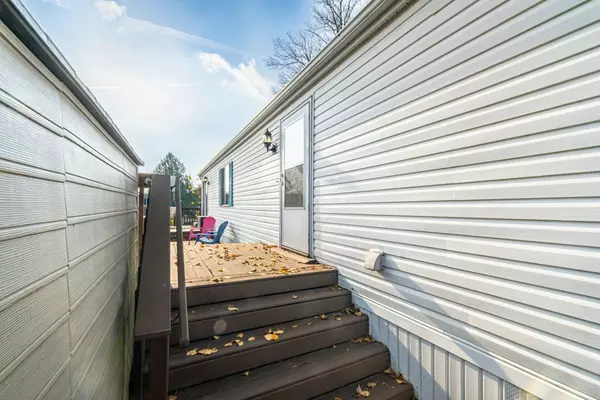
2 Beds
1 Bath
2 Beds
1 Bath
Key Details
Property Type Single Family Home
Sub Type Detached
Listing Status Active
Purchase Type For Sale
Approx. Sqft 700-1100
MLS Listing ID X10845373
Style Bungalow
Bedrooms 2
Annual Tax Amount $1,777
Tax Year 2024
Property Description
Location
Province ON
County Wellington
Area Rural Puslinch
Rooms
Family Room No
Basement None
Kitchen 1
Interior
Interior Features Water Heater Owned, Water Softener
Heating Yes
Cooling Central Air
Fireplace No
Heat Source Gas
Exterior
Exterior Feature Year Round Living
Garage Private
Garage Spaces 4.0
Pool None
Waterfront Description Direct
View Canal, Panoramic, Water
Roof Type Asphalt Shingle
Total Parking Spaces 4
Building
Unit Features Golf,Greenbelt/Conservation,Lake/Pond,Rec./Commun.Centre,Waterfront
Foundation Poured Concrete
Others
Security Features Smoke Detector,Carbon Monoxide Detectors

"Helping clients build weath through strategic real estate aquisitions"

