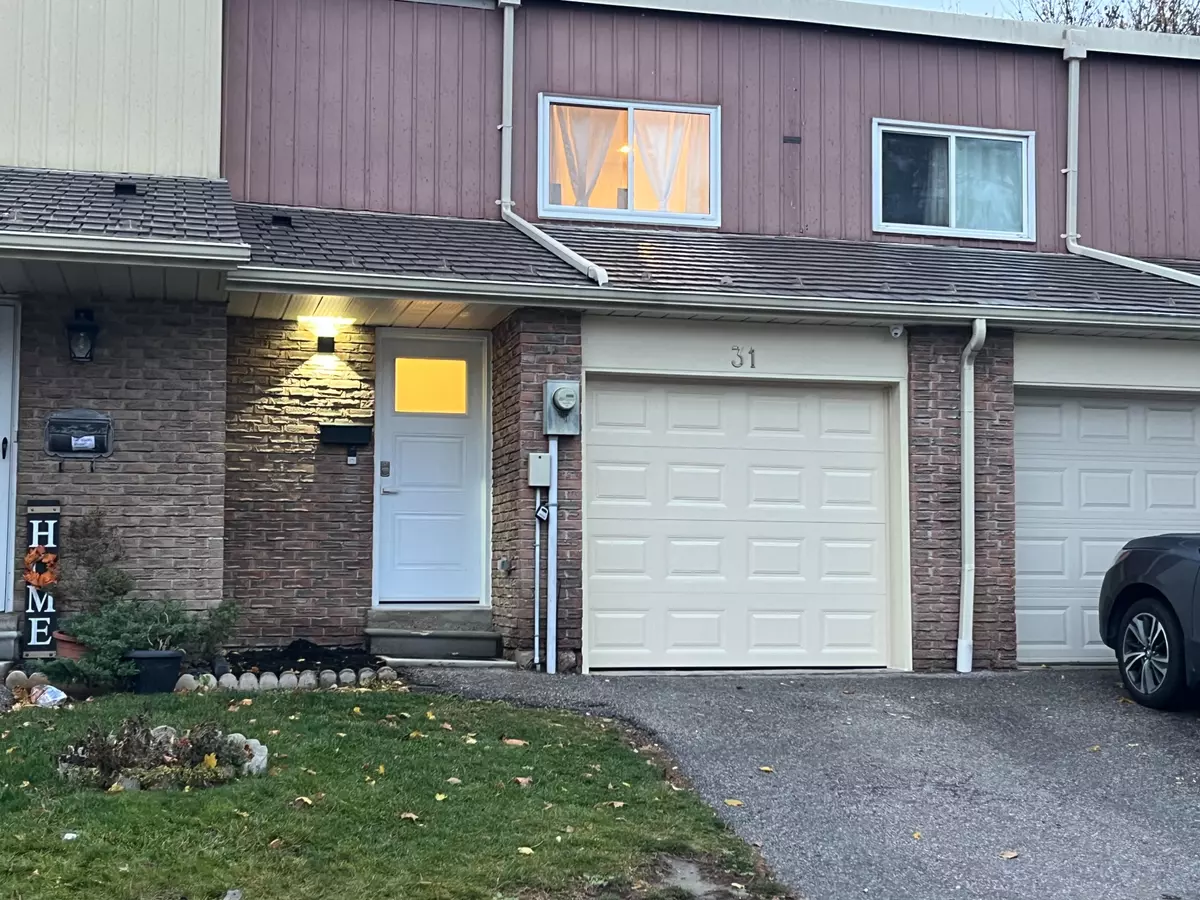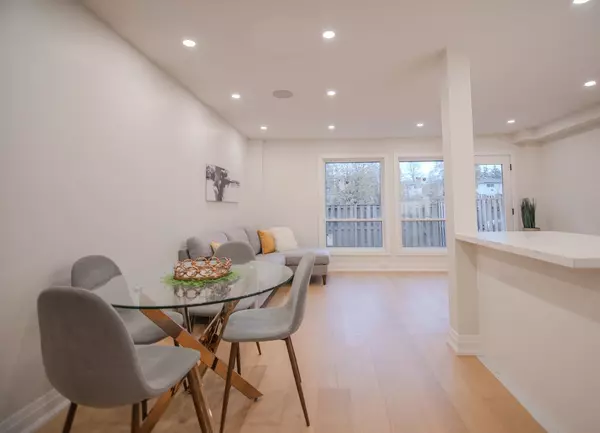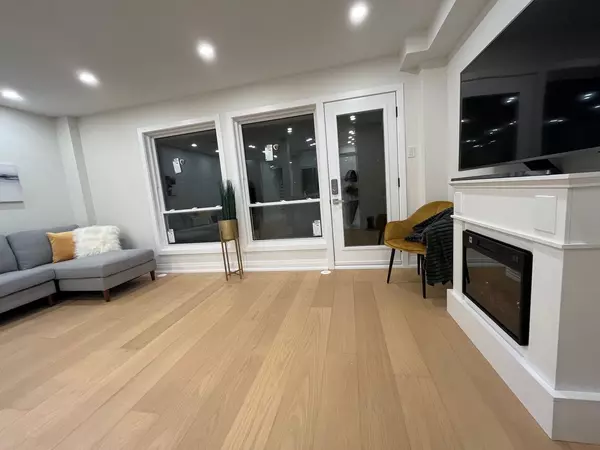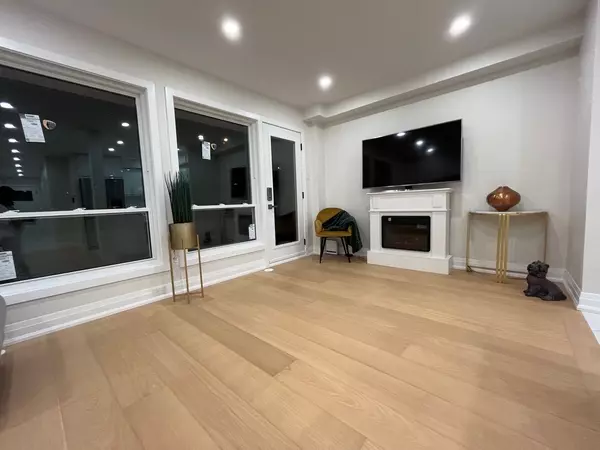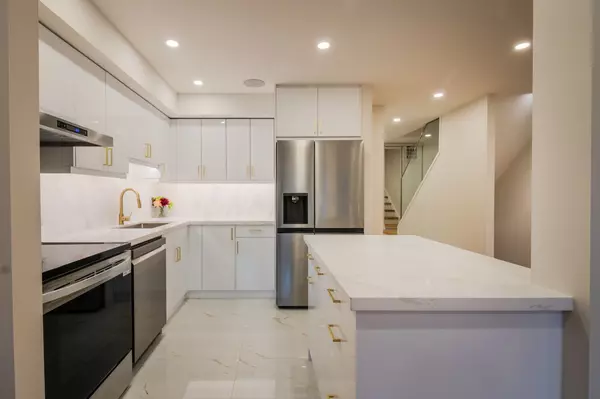
3 Beds
3 Baths
3 Beds
3 Baths
Key Details
Property Type Condo
Sub Type Condo Townhouse
Listing Status Active
Purchase Type For Sale
Approx. Sqft 1200-1399
MLS Listing ID C10453964
Style 2-Storey
Bedrooms 3
HOA Fees $602
Annual Tax Amount $2,727
Tax Year 2024
Property Description
Location
Province ON
County Toronto
Area Bayview Village
Rooms
Family Room No
Basement Finished
Kitchen 2
Interior
Interior Features None
Cooling Central Air
Fireplaces Type Electric
Fireplace Yes
Heat Source Gas
Exterior
Exterior Feature Patio
Garage Private, Surface
Garage Spaces 1.0
Waterfront No
View Garden
Total Parking Spaces 2
Building
Story 1
Unit Features Fenced Yard,Hospital,Library,Park,Public Transit,School
Locker None
Others
Security Features Carbon Monoxide Detectors,Security System,Smoke Detector
Pets Description Restricted

"Helping clients build weath through strategic real estate aquisitions"

