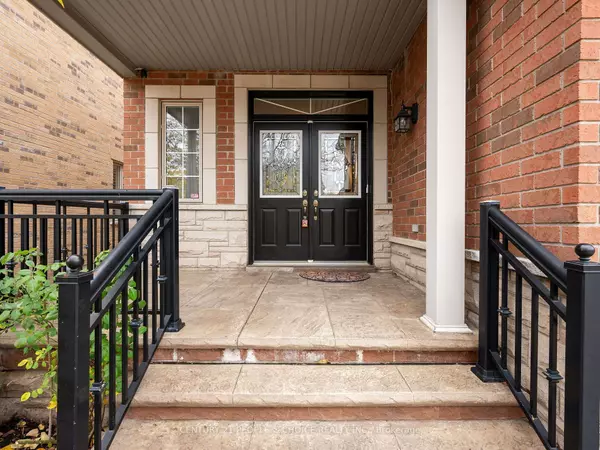REQUEST A TOUR

$ 1,999,999
Est. payment | /mo
4 Beds
4 Baths
$ 1,999,999
Est. payment | /mo
4 Beds
4 Baths
Key Details
Property Type Single Family Home
Sub Type Detached
Listing Status Active
Purchase Type For Sale
Approx. Sqft 3500-5000
MLS Listing ID W10442519
Style 2-Storey
Bedrooms 4
Annual Tax Amount $9,173
Tax Year 2024
Property Description
Immaculate Detached ((4 Bdrm + Den W/ 3 Full Washrooms on 2nd level)) ((Finished Bsmt)) 1 year New Roof// 9 Months New Garage & Front Door// Double Door Entry// Main Floor Office w/ French Doors// Hard wood Floor thru-out Main Floor// Separate Living & Dining// 9 Ft Ceiling on Main + Oak Stairs + Open to above Dining + Crown Mouldings// Large Family w/ Fireplace// Large Kitchen w/ Breakfast Area + Quartz Counter + Centre Island + Backsplash + New S/S Appliances + Butler's Pantry + W/O to yard// Large Master Bdrm w/ 5 Pcs Ensuite + Large W/I Closet + Sitting Area + His/her Sink// 2nd & 3rd Bdrm attached to Jack-n-Jill 5 Pcs Washroom// 4th Bdrm w/ 4 Pcs Ensuite// All good size Bdrms// Access to Garage// Fenced Yard// Professionally Landscaped// Stamped Concrete on Driveway, Backyard & Both sides// Close to Erin Mills Town Centre, Credit Valley Hospital, top-rated schools, Grocery, Transit, Parks, easy access to major highways 403/401/407 & All other amenities//
Location
Province ON
County Peel
Area Churchill Meadows
Rooms
Family Room Yes
Basement Finished
Kitchen 1
Interior
Interior Features None, Other
Heating Yes
Cooling Central Air
Fireplace Yes
Heat Source Gas
Exterior
Garage Private
Garage Spaces 6.0
Pool None
Waterfront No
Roof Type Shingles
Total Parking Spaces 8
Building
Unit Features School,Park,Other,Public Transit,Fenced Yard
Foundation Unknown
Listed by CENTURY 21 PEOPLE`S CHOICE REALTY INC.

"Helping clients build weath through strategic real estate aquisitions"
GET MORE DETAILS
QUICK SEARCHES






