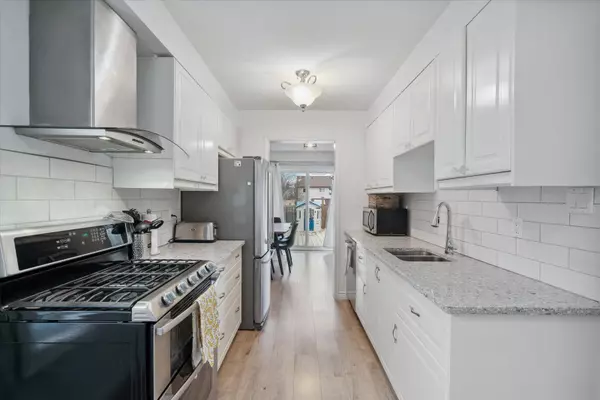REQUEST A TOUR

$ 804,900
Est. payment | /mo
3 Beds
2 Baths
$ 804,900
Est. payment | /mo
3 Beds
2 Baths
Key Details
Property Type Single Family Home
Sub Type Detached
Listing Status Active
Purchase Type For Sale
Approx. Sqft 700-1100
MLS Listing ID N10441470
Style 2-Storey
Bedrooms 3
Annual Tax Amount $4,443
Tax Year 2024
Property Description
Welcome to 113 Carrick Ave in the highly sought-after neighbourhood of Keswick By The Lake. This lovely updated starter home features a great layout & newer laminate flooring on the main level. The spacious kitchen boasts new soft close cabinets which include a large pantry/coffee station, granite counter tops, as well as newer gleaming stainless steel appliances which include a desirable gas stove. The combination living room & dining room receives lots of natural light from the large windows as well as the sliding glass doors which walk out to the large back deck complete with a gazebo. The 3 bedrooms on the upper level are complete with spacious closets, good sized windows & newer broadloom. Both of the bathrooms have been recently updated & the finished basement provides lots of extra living space for your family. This home is move in ready with the newer windows, doors, shingles, furnace & deck. The double garage has access to the interior of the house for your convenience. Just steps from home are the neighbourhood school, the fantastic Whipper Watson park, the combination arena/library/rec centre, as well as public transit. A two minute drive will get you to lots of shopping/amenities & a five minute drive will get you on Highway 404 for quick access to the rest of York Region as well as the GTA!
Location
Province ON
County York
Area Keswick North
Rooms
Family Room No
Basement Full, Finished
Kitchen 1
Interior
Interior Features Air Exchanger
Cooling Central Air
Fireplace No
Heat Source Gas
Exterior
Garage Private Double
Garage Spaces 4.0
Pool None
Waterfront No
Roof Type Asphalt Shingle
Total Parking Spaces 6
Building
Unit Features School,Rec./Commun.Centre,Public Transit,Park,Lake/Pond,Fenced Yard
Foundation Concrete
Listed by RE/MAX ALL-STARS TEAM TREVOR REALTY

"Helping clients build weath through strategic real estate aquisitions"
GET MORE DETAILS
QUICK SEARCHES






