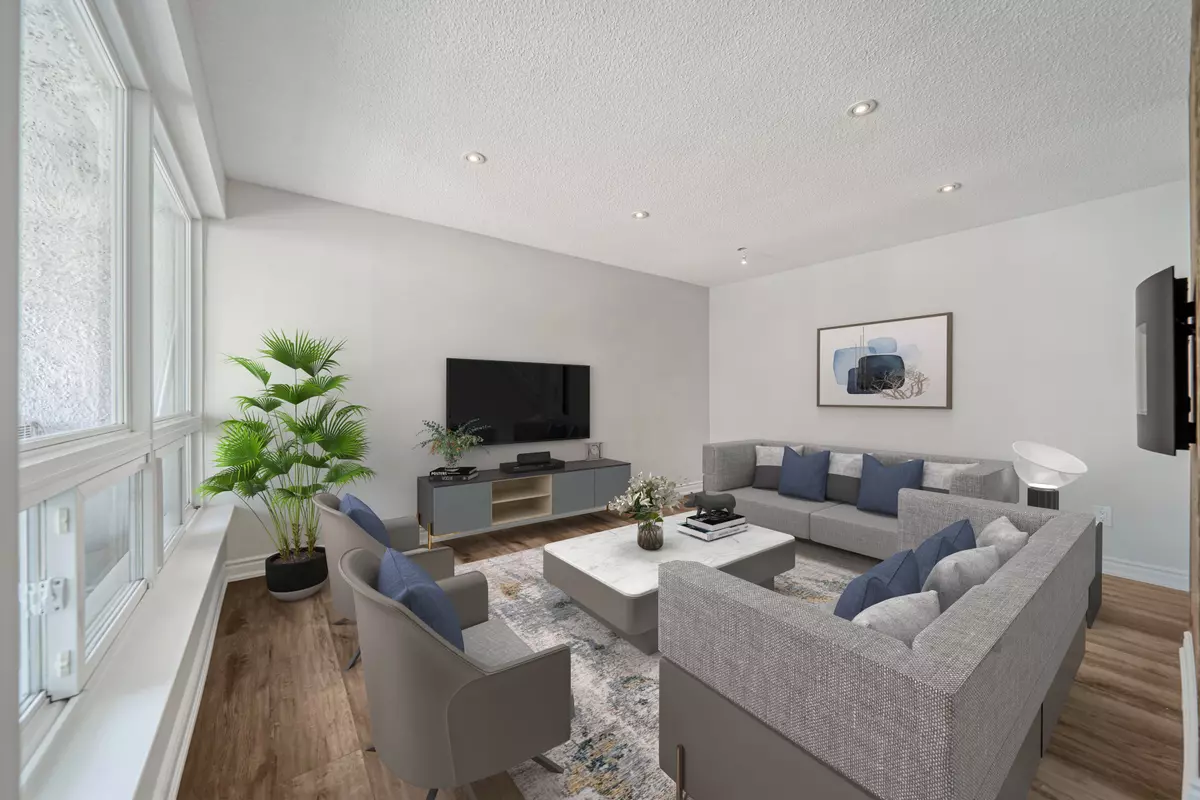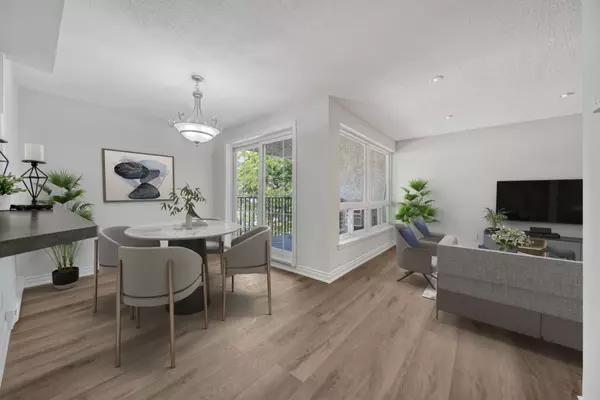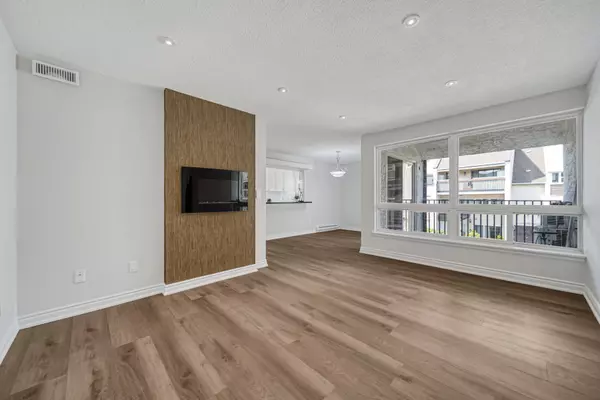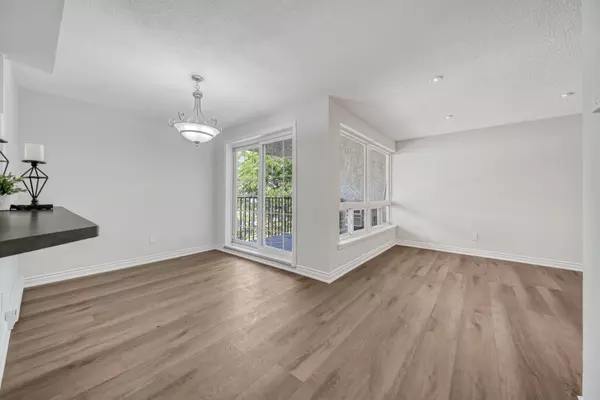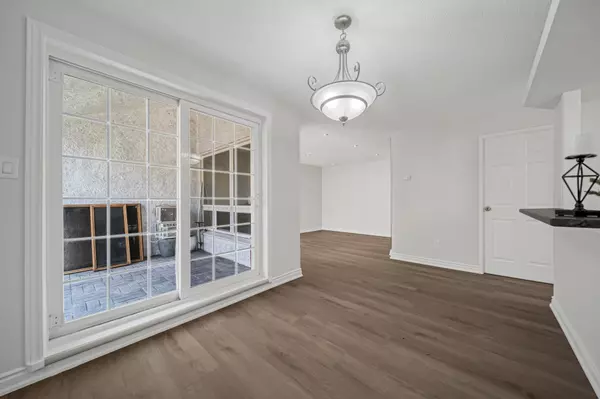REQUEST A TOUR

$ 399,900
Est. payment | /mo
3 Beds
1 Bath
$ 399,900
Est. payment | /mo
3 Beds
1 Bath
Key Details
Property Type Condo
Sub Type Condo Townhouse
Listing Status Active
Purchase Type For Sale
Approx. Sqft 1000-1199
MLS Listing ID W10441110
Style 2-Storey
Bedrooms 3
HOA Fees $851
Annual Tax Amount $2,516
Tax Year 2023
Property Description
Step into modern living with this stunning fully renovated condo townhouse! Offering 3 spacious bedrooms, a bright open-concept living and dining area, and your own private terrace, this home is where style meets comfort. The gourmet kitchen steals the show with custom cabinetry, a sleek built-in dishwasher, elegant pot lights, and a breakfast bar perfect for casual dining or entertaining. Freshly painted in chic, modern tones, this move-in-ready gem feels warm and inviting with plenty of storage to keep things organized. With low maintenance fees, its a smart choice for hassle-free living. Nestled in a lively neighborhood, youre just steps away from trendy cafes, delicious dining options, beautiful parks, and top-rated schools. Commuters will love the easy access to public transit and major highways, connecting you to Mississauga and the entire GTA. Perfect for professionals or small families, this home has it all! Dont waitschedule your tour today and make this your new address.
Location
Province ON
County Peel
Area Applewood
Rooms
Family Room No
Basement None
Kitchen 1
Interior
Interior Features Other
Cooling Window Unit(s)
Fireplace No
Heat Source Electric
Exterior
Garage Underground
Garage Spaces 1.0
Waterfront No
Total Parking Spaces 1
Building
Story 2
Unit Features School,Park,Public Transit,Hospital
Locker Ensuite
Others
Pets Description Restricted
Listed by EXP REALTY

"Helping clients build weath through strategic real estate aquisitions"
GET MORE DETAILS
QUICK SEARCHES

