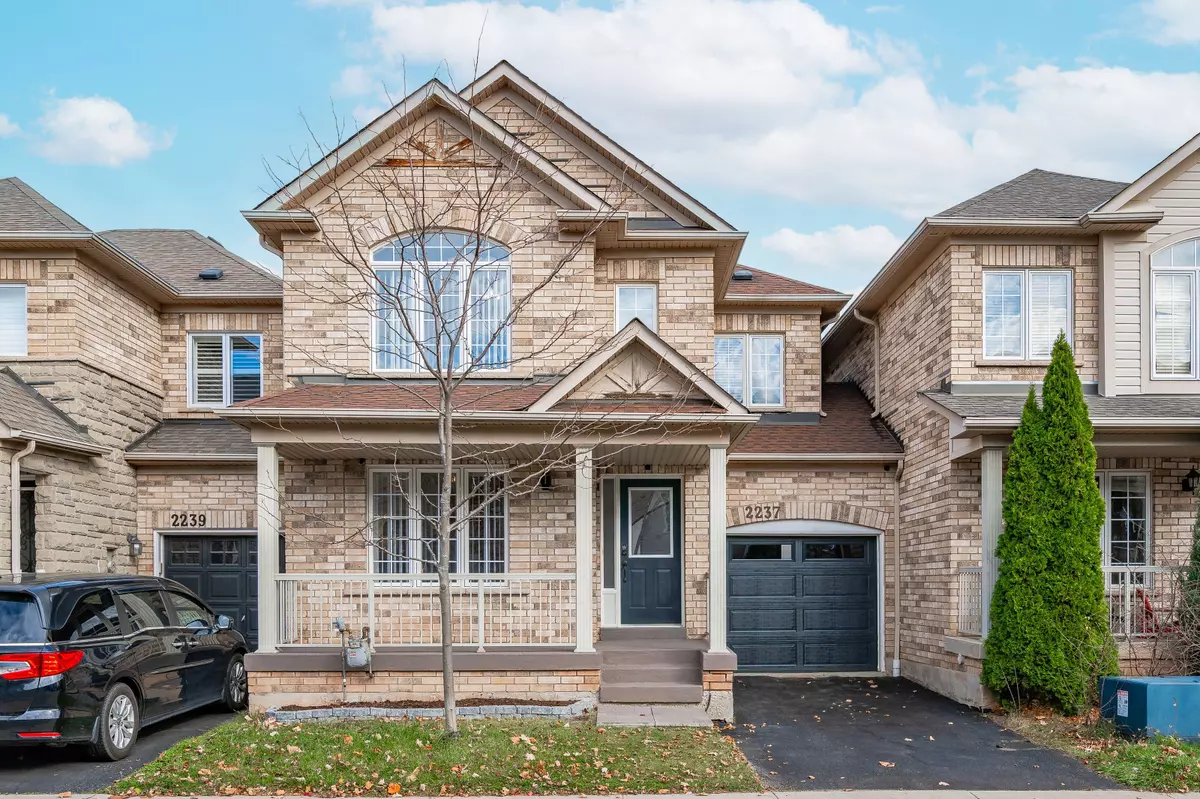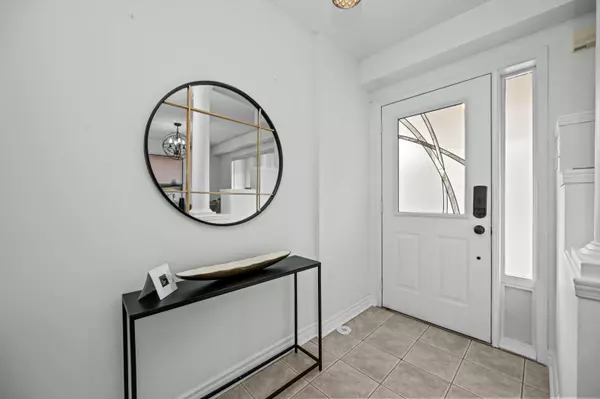REQUEST A TOUR

$ 1,079,900
Est. payment | /mo
3 Beds
4 Baths
$ 1,079,900
Est. payment | /mo
3 Beds
4 Baths
Key Details
Property Type Townhouse
Sub Type Att/Row/Townhouse
Listing Status Active
Purchase Type For Sale
Approx. Sqft 1500-2000
MLS Listing ID W10434124
Style 2-Storey
Bedrooms 3
Annual Tax Amount $4,296
Tax Year 2024
Property Description
Modern Elegance Meets Family Living in the Heart of the Orchard! Discover this beautifully updated 3-bedroom, 3.5-bathroom freehold townhome, offering just over 2,000 square feet of thoughtfully designed living space. Perfect for both hosting and everyday life, the recently renovated kitchen features gleaming quartz countertops, new stainless steel appliances, and a sleek, contemporary design.Hardwood floors flow throughout the main level, complementing the spacious and inviting layout. Upstairs, youll find updated bathrooms and generously sized bedrooms, including a primary suite with a walk-in closet and private ensuite. The finished basement provides versatile space, ideal as a rec room, home office, or play area.Located in the family-friendly Orchard community, this home is a short walk to top-rated schools, lush parks, and the scenic Twelve Mile Trail. With easy access to highways, shopping, dining, and entertainment, youll enjoy both convenience and tranquility in one of Burlingtons most sought-after neighborhoods.This isnt just a houseits the perfect setting for your familys next chapter.
Location
Province ON
County Halton
Area Orchard
Rooms
Family Room No
Basement Full
Kitchen 1
Interior
Interior Features Water Heater, Carpet Free, Auto Garage Door Remote
Cooling Central Air
Fireplace No
Heat Source Gas
Exterior
Garage Private
Garage Spaces 1.0
Pool None
Waterfront No
Roof Type Asphalt Shingle
Total Parking Spaces 2
Building
Foundation Concrete Block
Listed by KELLER WILLIAMS EDGE REALTY

"Helping clients build weath through strategic real estate aquisitions"
GET MORE DETAILS
QUICK SEARCHES






