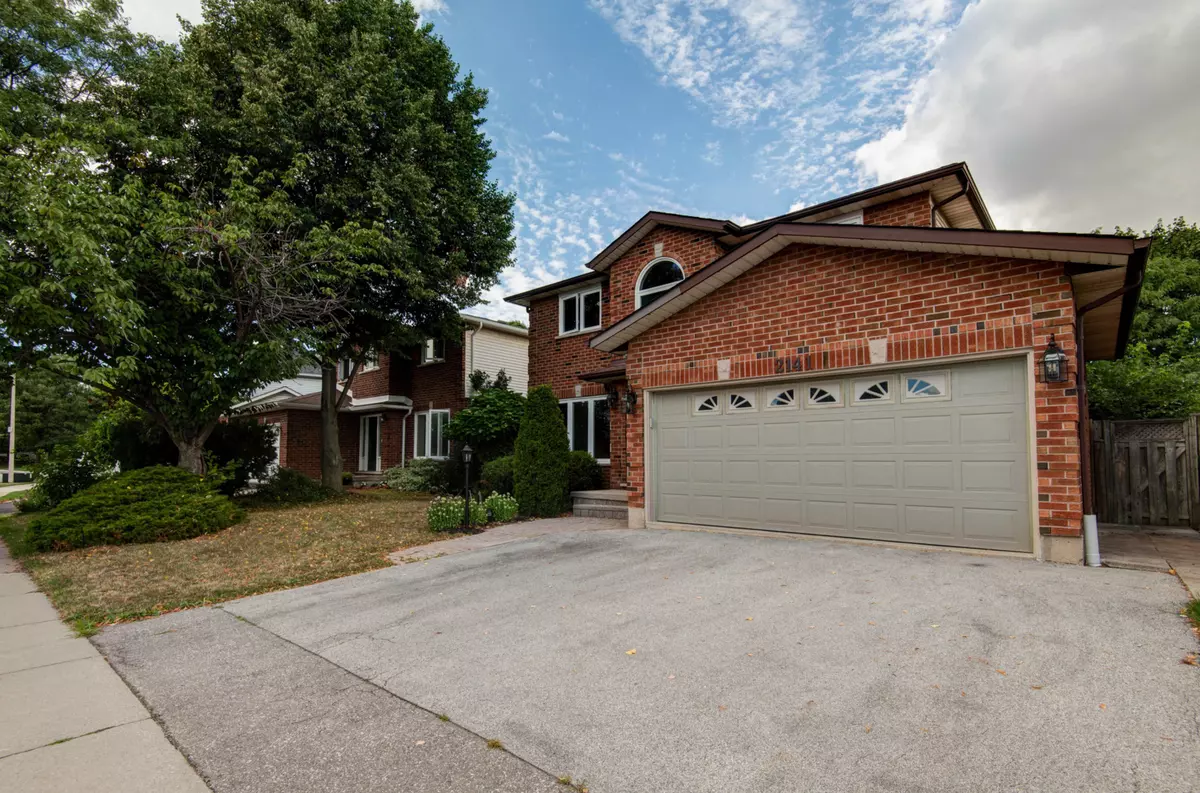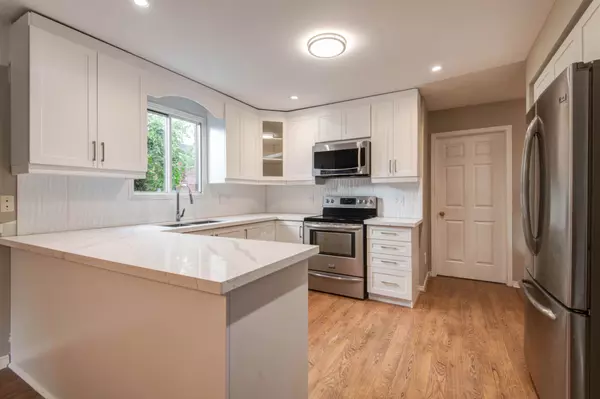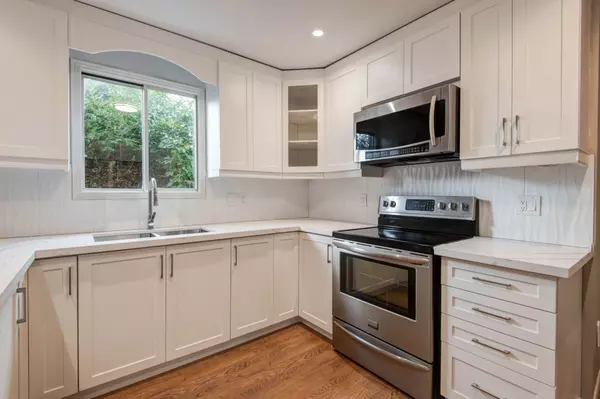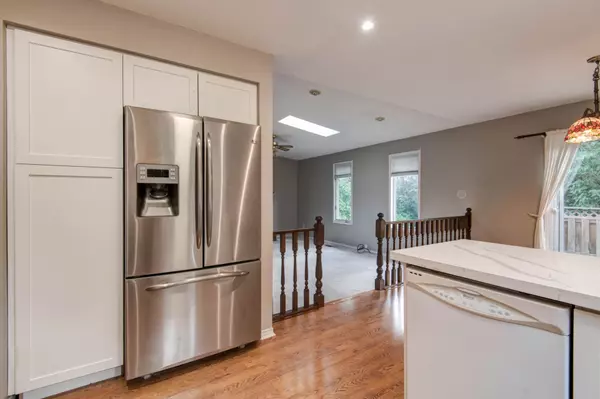REQUEST A TOUR

$ 3,500
3 Beds
3 Baths
$ 3,500
3 Beds
3 Baths
Key Details
Property Type Single Family Home
Sub Type Detached
Listing Status Active
Purchase Type For Rent
Approx. Sqft 1500-2000
MLS Listing ID W10434081
Style 2-Storey
Bedrooms 3
Property Description
Welcome to 2141 Cleaver Avenue located in the family oriented community of Headon Forest. This lovely home boasts three Bedrooms, 2 full and 1 half Bathrooms. With almost 2000 sq ft, this home offers plenty of room for a growing family. The main floor has a spacious Living Room and Office/Dining Room complete with hardwood floors, a cozy sunken Family Room and gas fireplace. The large eat-in Newly Renovated Kitchen overlooks the rear gardens. Off the Kitchen is your main floor Laundry Room with Garage access. A beautifully renovated Powder Room completes the main floor. Leading to the upper level is a solid hardwood staircase. Once upstairs you will notice the large Master Bedroom with a newer, full ensuite bathroom, two more large bedrooms and a renovated main bathroom. The backyard with plenty of room for kids to play features a large deck, shed and greenhouse . This is a fabulous neighbourhood, close to schools, parks, restaurants and easy access to the major highways. You will want to make this your home! Please provide credit check, letter of employment and references
Location
Province ON
County Halton
Area Headon
Rooms
Family Room Yes
Basement Separate Entrance
Kitchen 1
Interior
Interior Features Accessory Apartment, Auto Garage Door Remote
Cooling Central Air
Fireplace Yes
Heat Source Gas
Exterior
Garage Private Double
Garage Spaces 1.0
Pool None
Waterfront No
Waterfront Description None
Roof Type Asphalt Shingle
Total Parking Spaces 2
Building
Foundation Poured Concrete
Listed by RE/MAX ESCARPMENT REALTY INC.

"Helping clients build weath through strategic real estate aquisitions"
GET MORE DETAILS
QUICK SEARCHES






