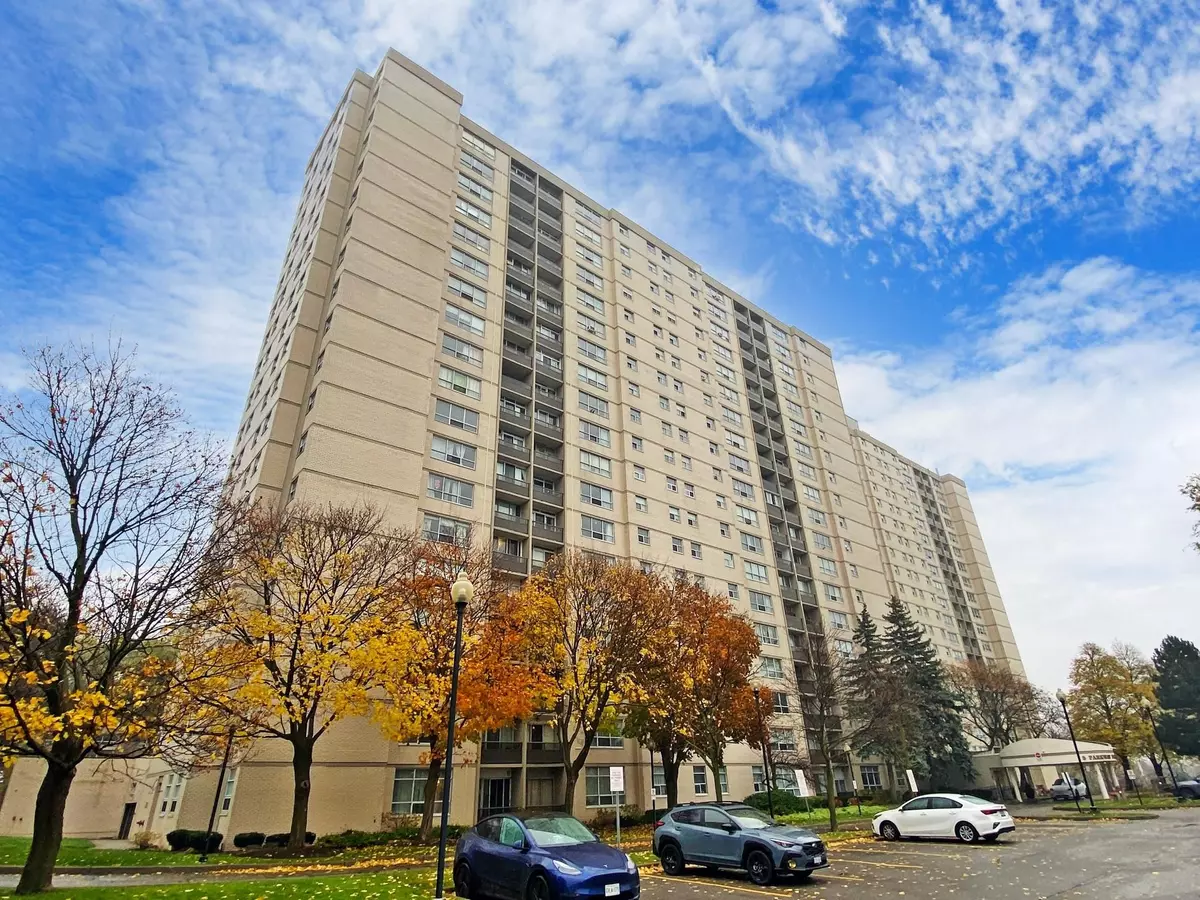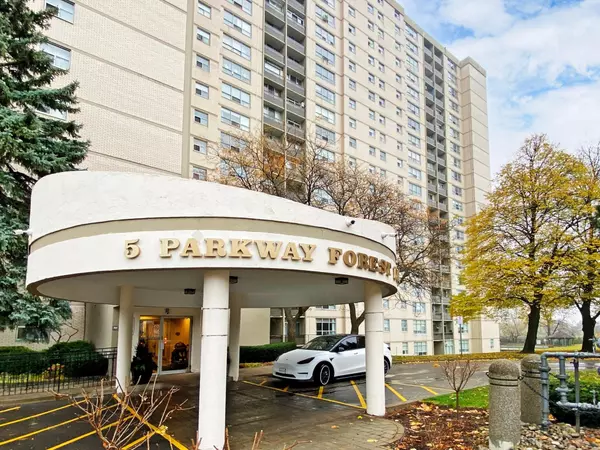REQUEST A TOUR

$ 549,900
Est. payment | /mo
3 Beds
1 Bath
$ 549,900
Est. payment | /mo
3 Beds
1 Bath
Key Details
Property Type Condo
Sub Type Condo Apartment
Listing Status Active
Purchase Type For Sale
Approx. Sqft 1000-1199
MLS Listing ID C10433929
Style Apartment
Bedrooms 3
HOA Fees $811
Annual Tax Amount $1,479
Tax Year 2023
Property Description
Highly Demanded Location, Spacious And Bright updated 3 bedroom Condo Unit In the Heart of North York's Henry Farm Neighborhood with a beautiful West view. Fantastic Layout with Walkout To Huge Balcony With A Stunning Panoramic Sunset View , Updated Kitchen with Stainless Steele Appliances and extra Cupboards/Pantry. Gleaming updated Laminate floors, and bathroom, ensuite Storage/Locker. Perfect For a Family or Investors because of High Demand for Rental. All Utilities And Cable TV Included In Maintenance Fees. Convenient Location, Walking Distance To Don Mills Subway And Fairview Mall, 24 hours TTC, Close To North York General Hospital, Doctors clinics, Shops, Minutes to Trails, Hwy 401, 404 And 407. Close To Schools, Library, Parkway Forest Park, Community Centre And More. Building Amenities Include Tennis Court, Party Room, and Outdoor Pool .
Location
Province ON
County Toronto
Area Henry Farm
Rooms
Family Room No
Basement None
Kitchen 1
Separate Den/Office 1
Interior
Interior Features Storage Area Lockers
Cooling Window Unit(s)
Fireplace No
Heat Source Gas
Exterior
Garage Underground
Garage Spaces 1.0
Waterfront No
Total Parking Spaces 1
Building
Story 16
Unit Features Library,Park,Public Transit,Rec./Commun.Centre,School
Locker Ensuite
Others
Pets Description Restricted
Listed by RE/MAX HALLMARK REALTY LTD.

"Helping clients build weath through strategic real estate aquisitions"
GET MORE DETAILS
QUICK SEARCHES






