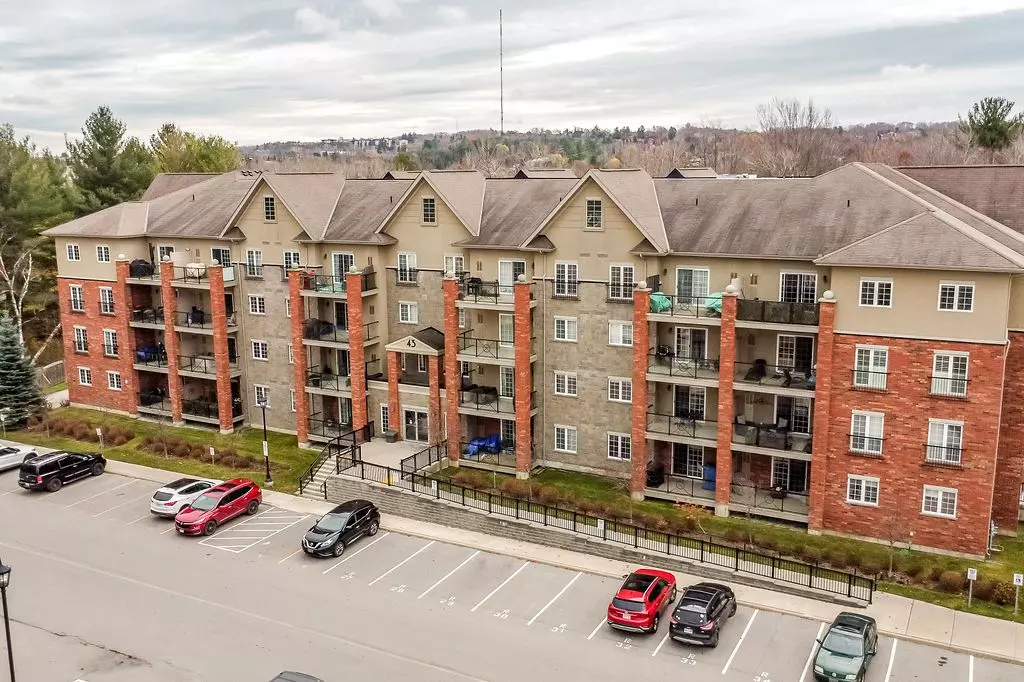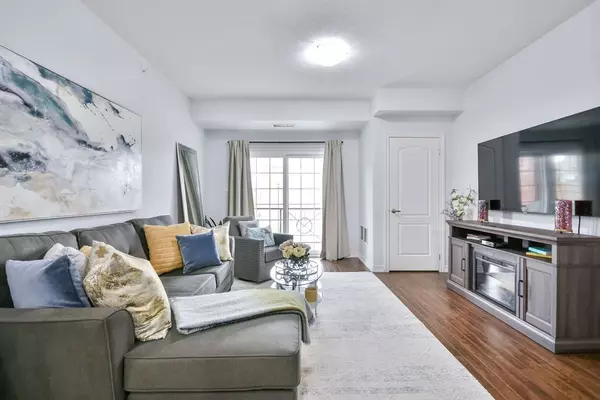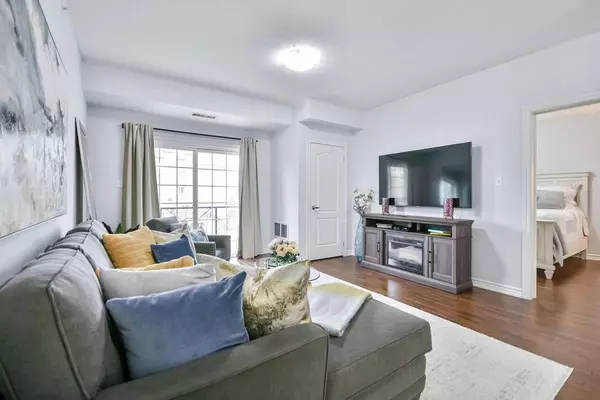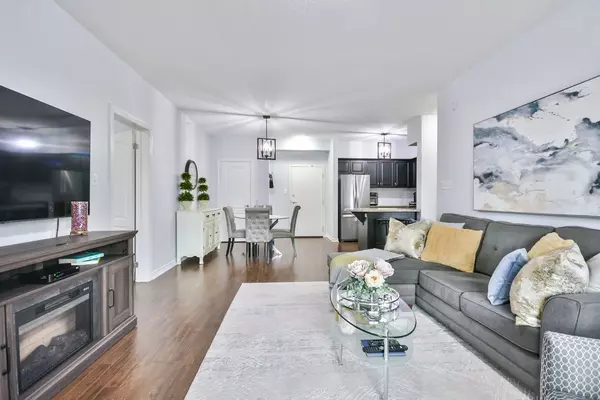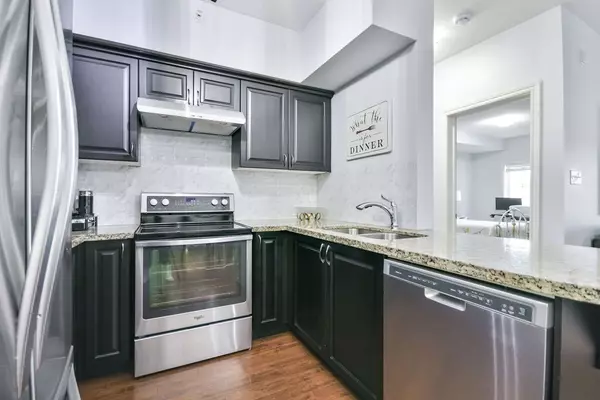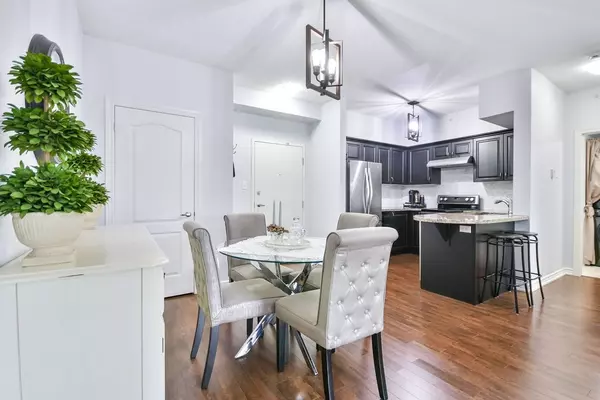
2 Beds
2 Baths
2 Beds
2 Baths
Key Details
Property Type Condo
Sub Type Condo Apartment
Listing Status Active
Purchase Type For Sale
Approx. Sqft 1000-1199
MLS Listing ID S10433775
Style Apartment
Bedrooms 2
HOA Fees $444
Annual Tax Amount $3,613
Tax Year 2024
Property Description
Location
Province ON
County Simcoe
Area Ardagh
Rooms
Family Room Yes
Basement None
Kitchen 1
Interior
Interior Features Carpet Free, Storage Area Lockers, Water Heater Owned
Cooling Central Air
Fireplace No
Heat Source Gas
Exterior
Exterior Feature Backs On Green Belt
Garage Underground
Waterfront Description None
View Park/Greenbelt, Trees/Woods, Skyline, Forest
Total Parking Spaces 1
Building
Story 2
Unit Features Greenbelt/Conservation,Public Transit,Park,School,Rec./Commun.Centre
Locker Owned
Others
Pets Description Restricted

"Helping clients build weath through strategic real estate aquisitions"

