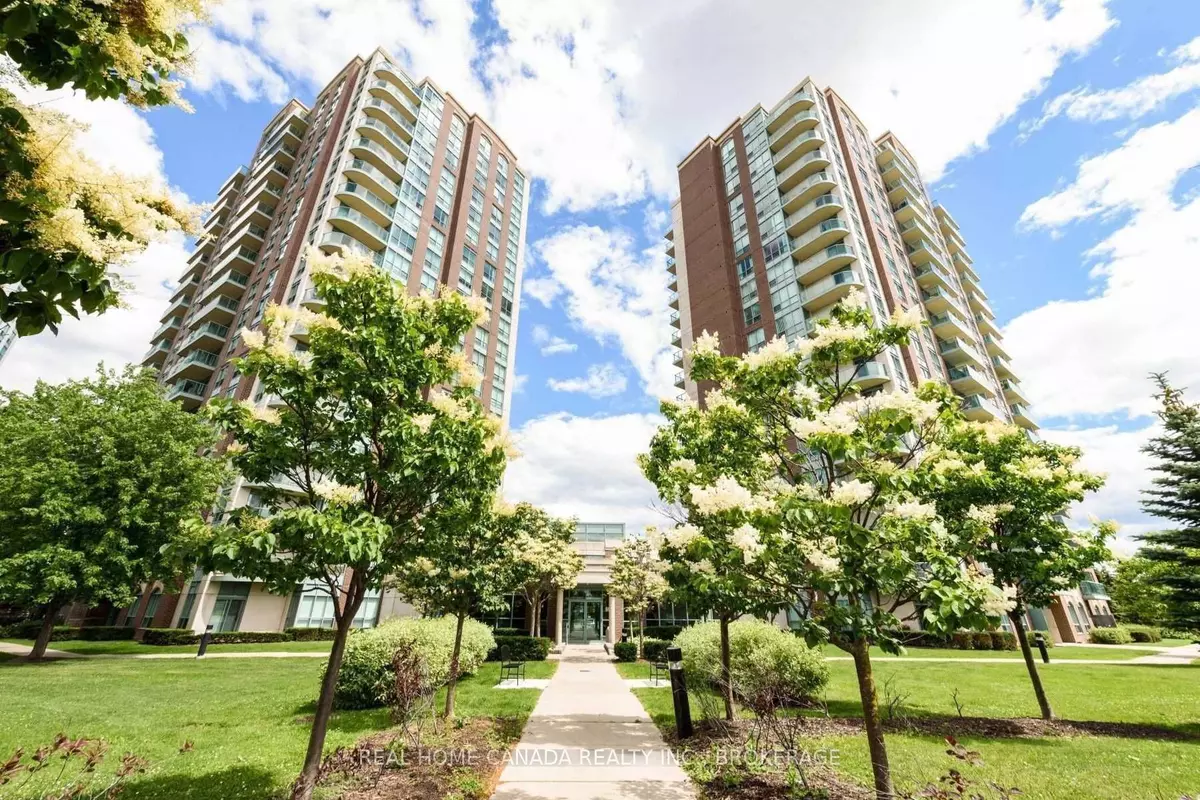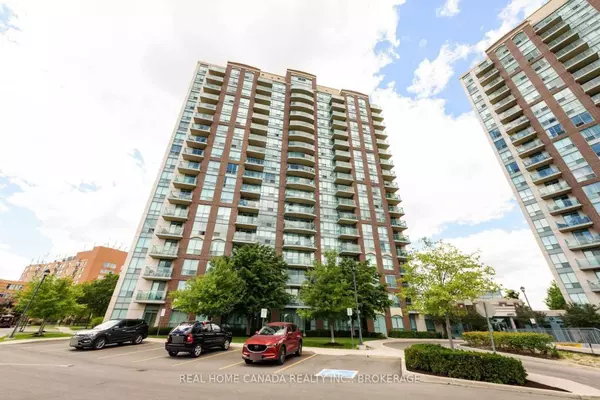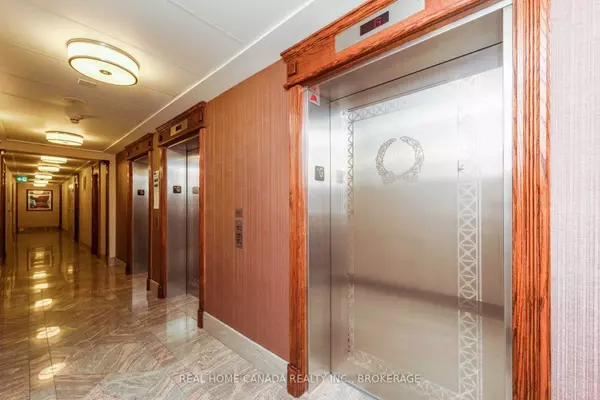REQUEST A TOUR

$ 2,300
1 Bed
1 Bath
$ 2,300
1 Bed
1 Bath
Key Details
Property Type Condo
Sub Type Condo Apartment
Listing Status Active
Purchase Type For Rent
Approx. Sqft 600-699
MLS Listing ID W10433041
Style Apartment
Bedrooms 1
Property Description
Beautifully 1-Bedroom Suite In Sought After Central Erin Mills, South Exposure With Views Of Lake Ontario, Large Balcony, Proximity To Transit, Highways, And Top Peel Schools- John Fraser & Gonzaga. Steps To Erin Mills Mall, Credit Valley Hospital, Groceries & More. The "Club Papillon" Amenities Include A Swimming Pool, Gym, Virtual Golf, Theatre, Bbq Area & Rooftop Terrace & More. One Parking And One Locked Included.
Location
Province ON
County Peel
Area Central Erin Mills
Rooms
Family Room No
Basement None
Kitchen 1
Interior
Interior Features None
Heating Yes
Cooling Central Air
Fireplace No
Heat Source Gas
Exterior
Garage Underground
Garage Spaces 1.0
Waterfront No
View Lake
Total Parking Spaces 1
Building
Story 13
Unit Features Hospital,Library,Place Of Worship,Public Transit,Rec./Commun.Centre,School
Locker Owned
Others
Security Features Concierge/Security,Security System,Smoke Detector
Pets Description Restricted
Listed by REAL HOME CANADA REALTY INC.

"Helping clients build weath through strategic real estate aquisitions"
GET MORE DETAILS
QUICK SEARCHES






