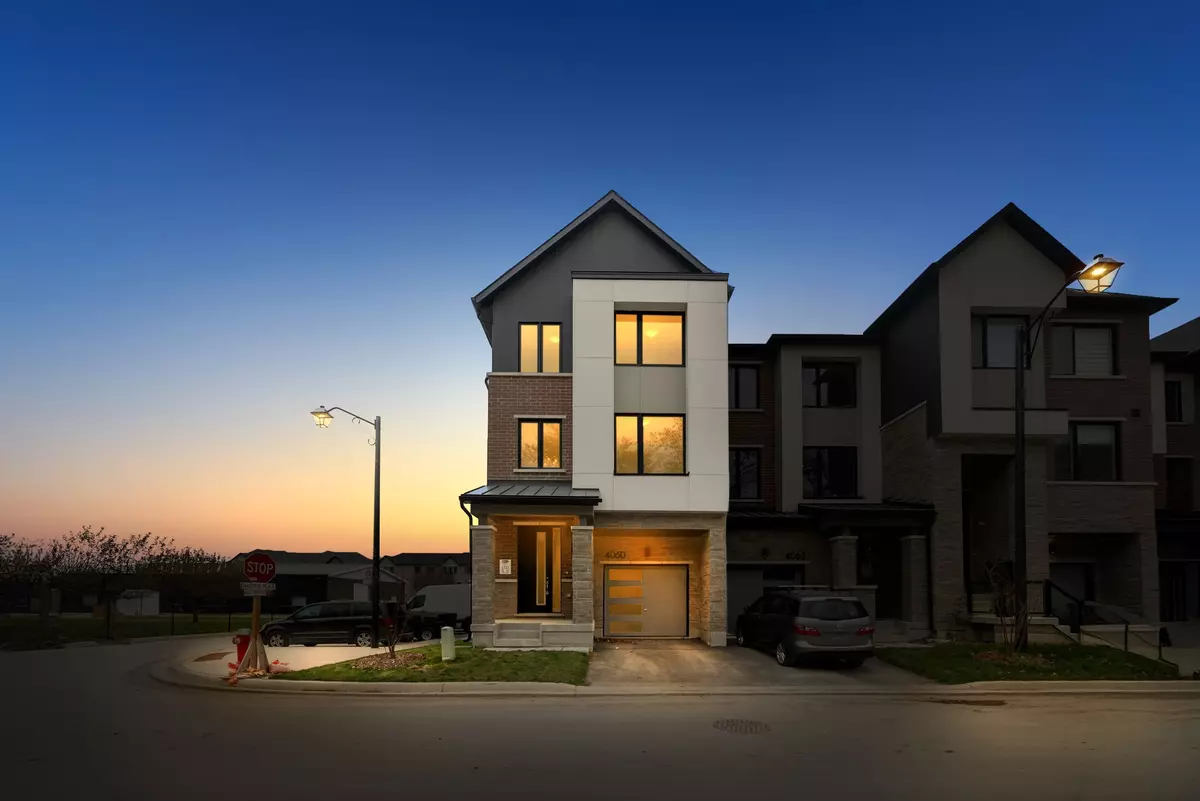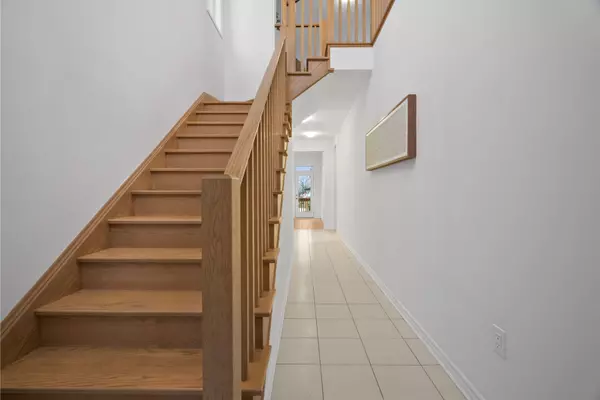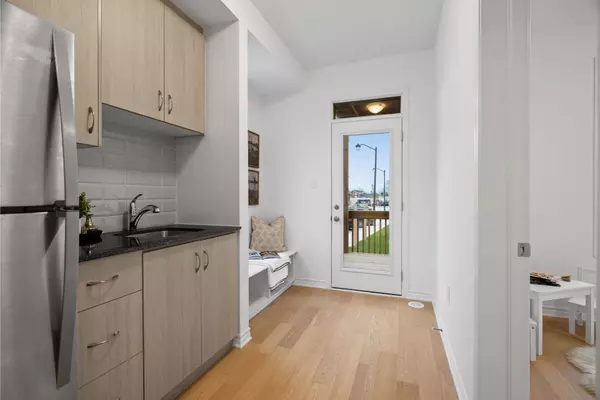REQUEST A TOUR

$ 1,219,990
Est. payment | /mo
5 Beds
4 Baths
$ 1,219,990
Est. payment | /mo
5 Beds
4 Baths
Key Details
Property Type Townhouse
Sub Type Att/Row/Townhouse
Listing Status Active
Purchase Type For Sale
Approx. Sqft 2000-2500
MLS Listing ID W10431521
Style 3-Storey
Bedrooms 5
Annual Tax Amount $3,228
Tax Year 2024
Property Description
Welcome To 4060 Kadic Terrace, A Stunning 3-Storey End-Unit Townhome By Mattamy Homes, Located In The Prestigious Churchill Meadows Community And Fronting A Serene Private Ravine. Boasting 2,403 Sq Ft Of Luxurious Living Space, This Home Features 5 Bedrooms, 4 Bathrooms, And An Open-Concept Design With Soaring 18 Ft Ceiling Entrance And Modern Hardwood Floors Throughout. The Main Level Includes A Guest Suite With A 4-Piece Ensuite, Kitchenette, And A Separate Entrance Walkout To The Backyard. Access through garage with mudroom built-ins. The Second Floor Offers A Chefs Kitchen With A Waterfall Quartz Island, Built-In Stainless-Steel Appliances including an impressive 8 burner gas stove! A Spacious Living area includes A Napoleon Gas Fireplace. Formal Dining Room overlooks protected forest. The Third Floor, Find 4 Bedrooms total including A 4-Piece Bathroom, Laundry, And A Primary Suite With A Walk-In Closet, 4-Piece Ensuite, And Juliette Balcony. Full Unfinished Basement. Proximity To Parks, Schools, Public Transit, And The New Churchill Meadows Community Centre, This Home Is Perfect For Families And Commuters Alike. Don't Miss The Chance To Call This Exceptional Property Home!
Location
Province ON
County Peel
Area Churchill Meadows
Rooms
Family Room No
Basement Unfinished
Kitchen 1
Interior
Interior Features Other
Cooling Central Air
Fireplaces Type Living Room
Fireplace Yes
Heat Source Gas
Exterior
Garage Private
Garage Spaces 1.0
Pool None
Waterfront No
Waterfront Description None
Roof Type Asphalt Shingle
Total Parking Spaces 2
Building
Unit Features Place Of Worship,Public Transit,Park,Rec./Commun.Centre,School,Library
Foundation Unknown
Listed by KELLER WILLIAMS REAL ESTATE ASSOCIATES

"Helping clients build weath through strategic real estate aquisitions"
GET MORE DETAILS
QUICK SEARCHES






