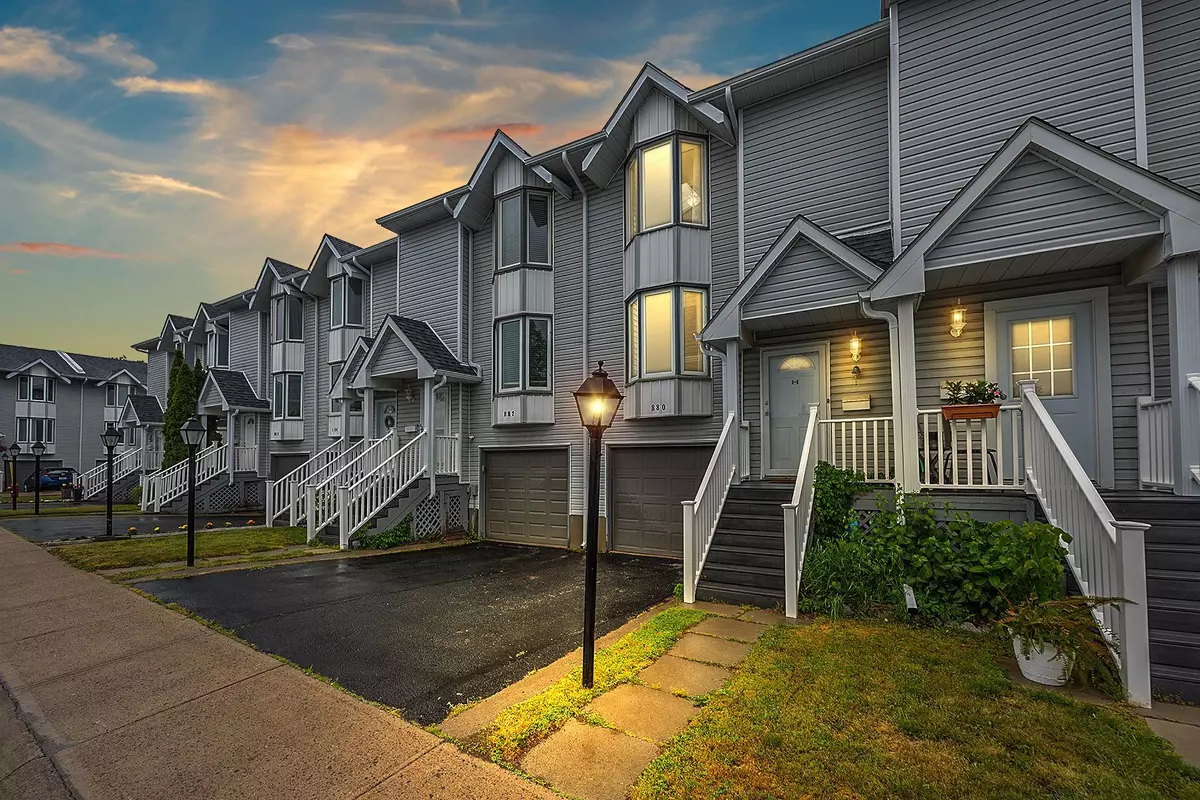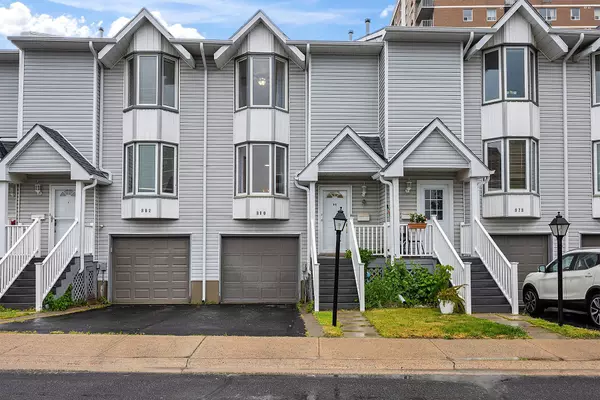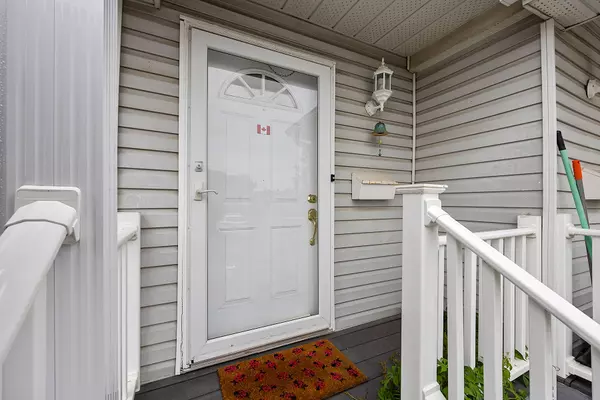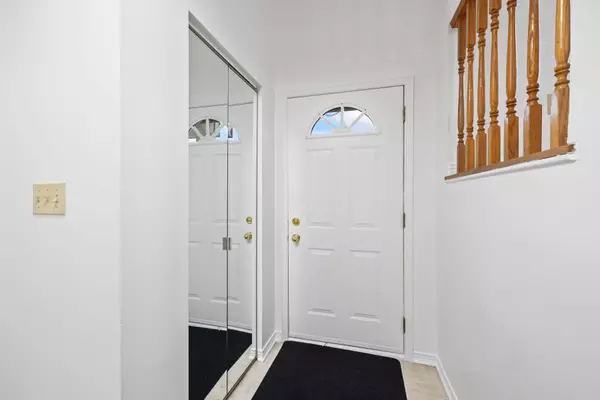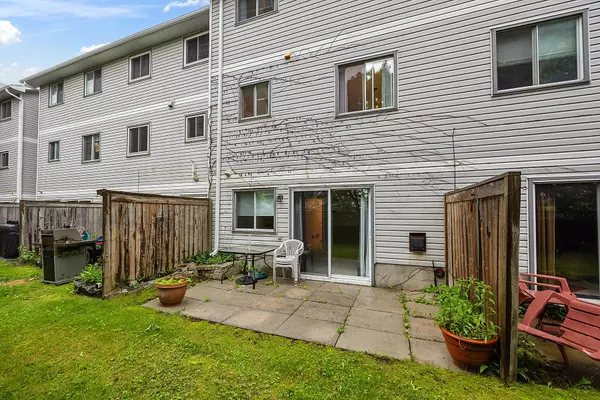
3 Beds
3 Baths
3 Beds
3 Baths
Key Details
Property Type Condo
Sub Type Condo Townhouse
Listing Status Active
Purchase Type For Sale
Approx. Sqft 1200-1399
MLS Listing ID X10430178
Style 2-Storey
Bedrooms 3
HOA Fees $366
Annual Tax Amount $2,828
Tax Year 2024
Property Description
Location
Province ON
County Frontenac
Area North Of Taylor-Kidd Blvd
Rooms
Family Room Yes
Basement Finished with Walk-Out
Kitchen 1
Interior
Interior Features Auto Garage Door Remote, Central Vacuum, Intercom, Water Heater
Cooling Central Air
Fireplace Yes
Heat Source Gas
Exterior
Exterior Feature Privacy, Patio
Garage Covered, Inside Entry
Garage Spaces 1.0
Waterfront No
Roof Type Asphalt Shingle
Total Parking Spaces 2
Building
Unit Features Cul de Sac/Dead End,Park,Library,Public Transit,School,School Bus Route
Foundation Concrete
Locker None
Others
Pets Description No

"Helping clients build weath through strategic real estate aquisitions"

