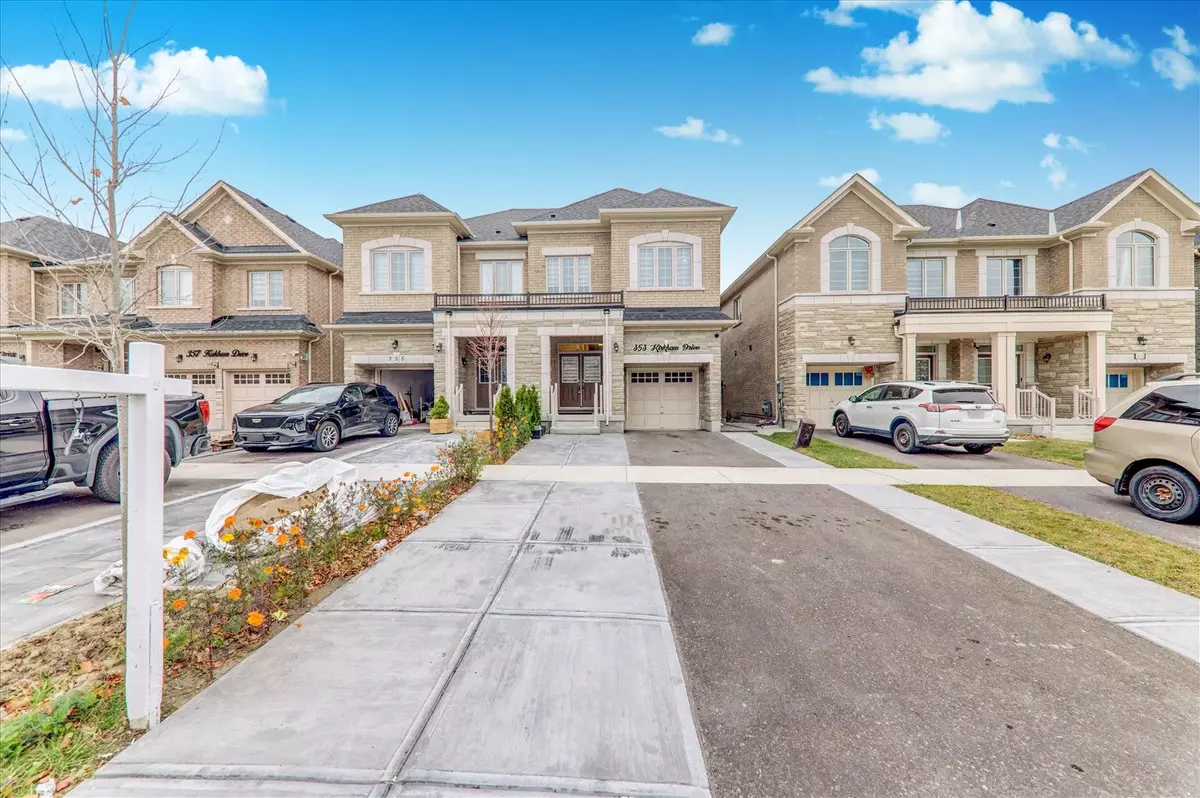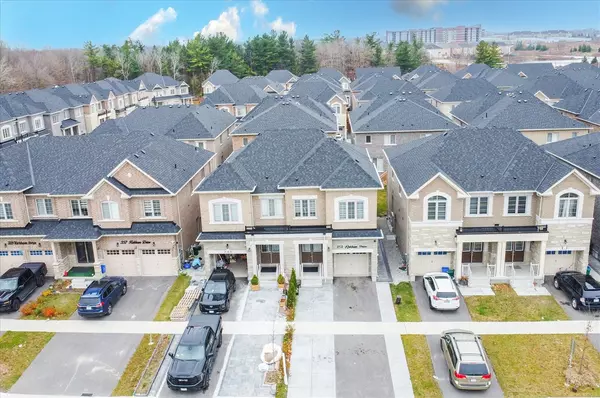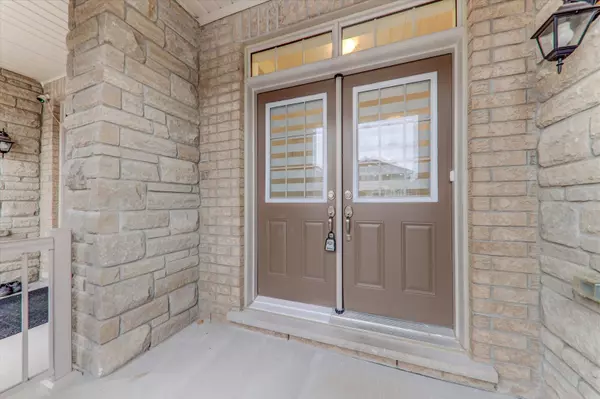REQUEST A TOUR

$ 1,059,888
Est. payment | /mo
4 Beds
5 Baths
$ 1,059,888
Est. payment | /mo
4 Beds
5 Baths
Key Details
Property Type Single Family Home
Sub Type Semi-Detached
Listing Status Active
Purchase Type For Sale
MLS Listing ID N10429212
Style 2-Storey
Bedrooms 4
Annual Tax Amount $4,613
Tax Year 2024
Property Description
Welcome to double door entrance, 2 year old, luxury semi-detached with lots of upgrades. Open-concept, bright, and spacious! Located minutes from golf club. 9 inch ceiling on main floor. Hardwood floors and main and second floor, upgraded kitchen with quartz counter top and stainless steel appliances. Double door entry. 4 large bedrooms and 3 full bathrooms on second floor. Finished basement with a separate entrance. Close to TTC & YRT, grocery, banks, schools, Costco, Home Depot, HWY 407, Canadian Tire, Rona, Walmart, Amazon, Canada Post, and many other businesses.
Location
Province ON
County York
Area Cedarwood
Rooms
Family Room No
Basement Finished, Separate Entrance
Kitchen 1
Separate Den/Office 2
Interior
Interior Features None
Cooling Central Air
Fireplace No
Heat Source Gas
Exterior
Garage Available
Garage Spaces 4.0
Pool None
Waterfront No
Roof Type Asphalt Shingle
Total Parking Spaces 5
Building
Unit Features Golf,Library,Park,Public Transit,School
Foundation Concrete
Listed by RE/MAX ACE REALTY INC.

"Helping clients build weath through strategic real estate aquisitions"
GET MORE DETAILS
QUICK SEARCHES






