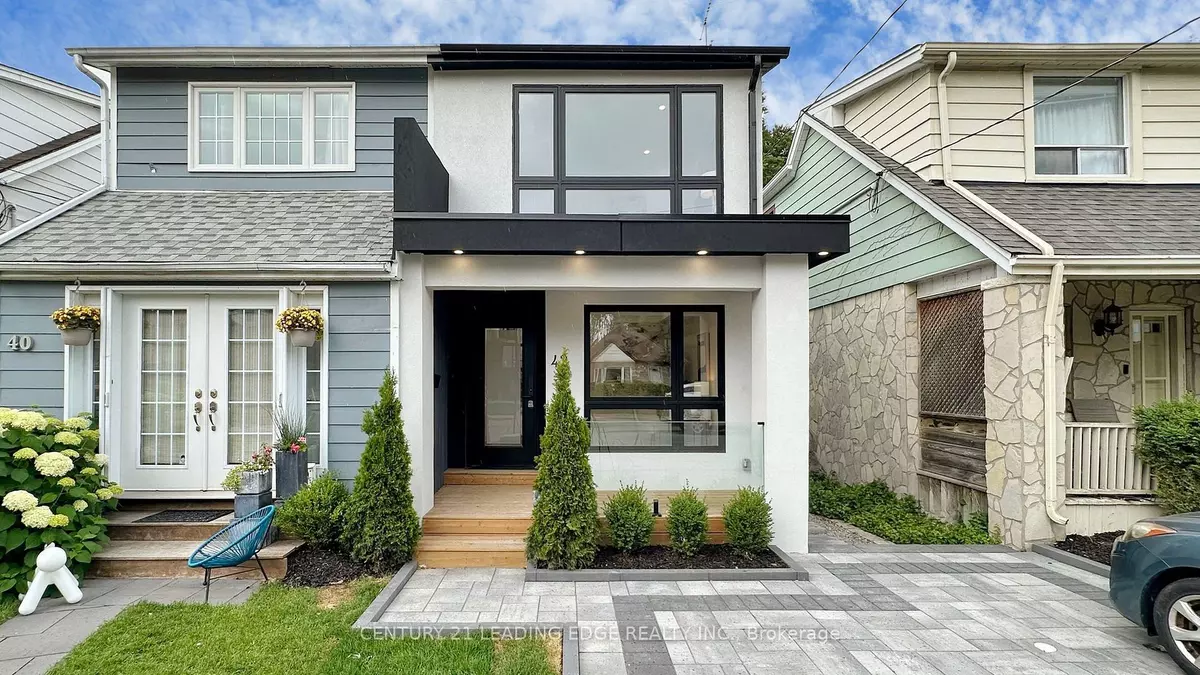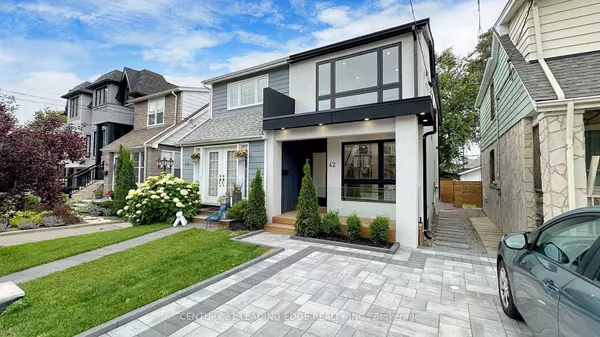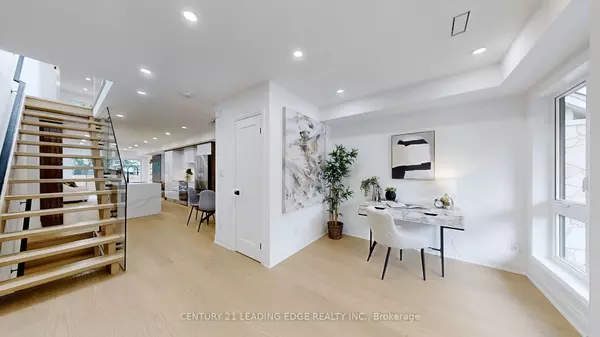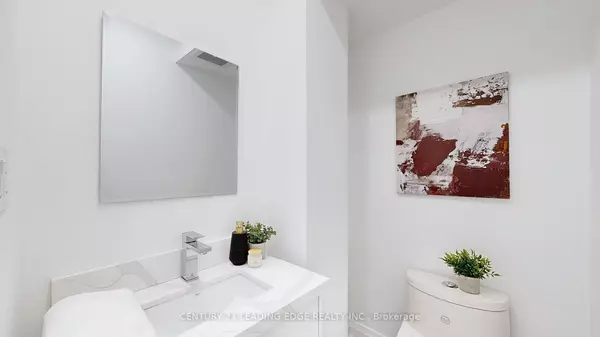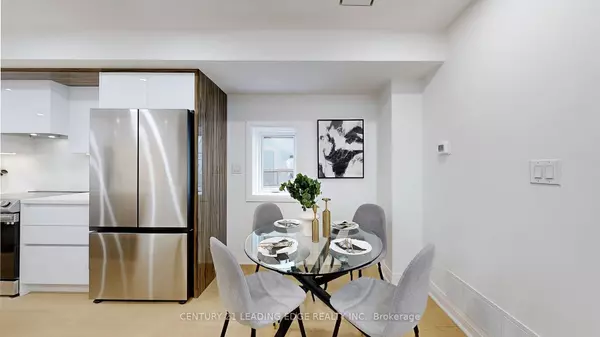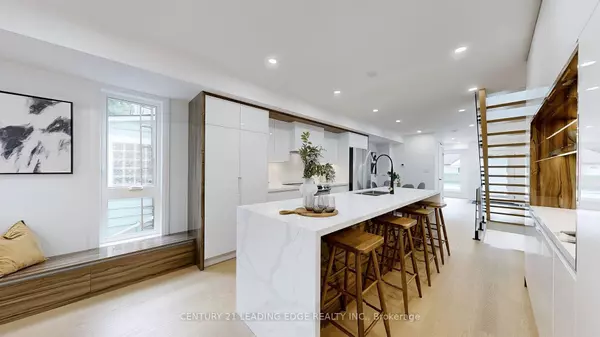REQUEST A TOUR

$ 1,399,000
Est. payment | /mo
3 Beds
4 Baths
$ 1,399,000
Est. payment | /mo
3 Beds
4 Baths
Key Details
Property Type Single Family Home
Sub Type Semi-Detached
Listing Status Active
Purchase Type For Sale
Approx. Sqft 1500-2000
MLS Listing ID E10429169
Style 2-Storey
Bedrooms 3
Annual Tax Amount $4,000
Tax Year 2024
Property Description
Must see this stunning, Newly renovated Semi-detached in highly sought after Birchcliff with additions to the basement,main & 2nd floor, 3 bedrooms with finished basement. This property is boasting hardwood floors throughout the main floor, step into a spacious office with bay-window facing front lawn, combined dining with gourmet kitchen with waterfall centre island, quartz countertops with matching backsplash, built-in hood-fan with gleaming piano finish white cabinets.Spacious family room with electric fireplace & large sliding doors Step out to deck overlooking large backyard. Open riser stairs with glass railings leads you to 2nd floor with hardwood floor throughout with 3 bedrooms and 2 full baths. Primarybedroom with en-suite bathroom & built-in closets. 2nd bedroom with built-in closets & large window. Also 3rd bedroom large window with built-in closets, laundry on 2nd floor step for easy access. Basement with above ground windows with plenty of natural lights.
Location
Province ON
County Toronto
Area Birchcliffe-Cliffside
Rooms
Family Room Yes
Basement Finished, Separate Entrance
Kitchen 1
Separate Den/Office 1
Interior
Interior Features None
Cooling Central Air
Fireplace No
Heat Source Gas
Exterior
Garage Mutual
Garage Spaces 1.0
Pool None
Waterfront No
Roof Type Asphalt Shingle
Total Parking Spaces 1
Building
Unit Features Golf,Library,Park,Place Of Worship,Public Transit,School
Foundation Concrete Block
Listed by CENTURY 21 LEADING EDGE REALTY INC.

"Helping clients build weath through strategic real estate aquisitions"
GET MORE DETAILS
QUICK SEARCHES

