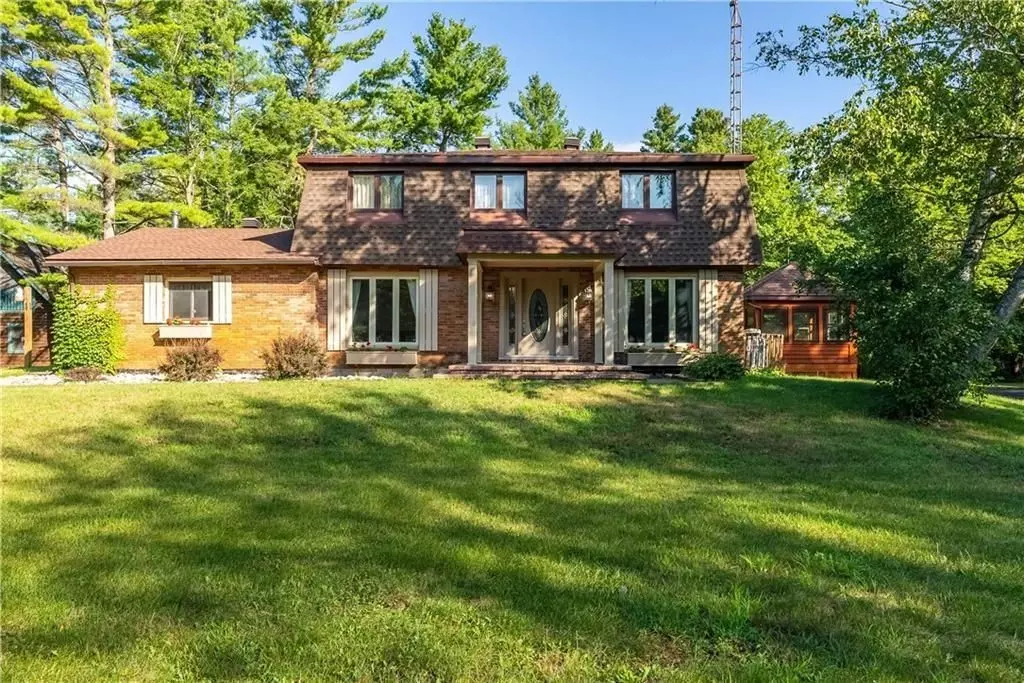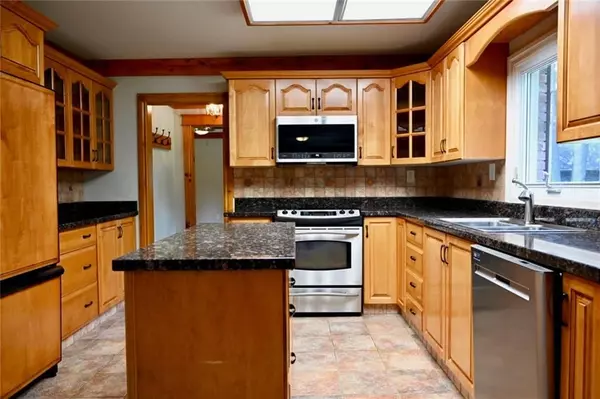REQUEST A TOUR

$ 899,900
Est. payment | /mo
4 Beds
3 Baths
10 Acres Lot
$ 899,900
Est. payment | /mo
4 Beds
3 Baths
10 Acres Lot
Key Details
Property Type Single Family Home
Sub Type Detached
Listing Status Active
Purchase Type For Sale
MLS Listing ID X10429066
Style 2-Storey
Bedrooms 4
Annual Tax Amount $3,720
Tax Year 2023
Lot Size 10.000 Acres
Property Description
Flooring: Carpet Over & Wood, Situated at the entrance of Goodwood Estates, this 10-acre family home combines natural beauty with inviting custom craftsmanship. Surrounded by mixed trees, the property offers a warm, welcoming atmosphere perfect for creating lasting memories. Inside, the custom kitchen with wood cabinetry flows into a cozy sitting area with a fireplace, while the formal dining and living rooms showcase elegant woodwork. A recreational room adds versatile space for relaxation or play. The home features four spacious bedrooms, including a serene primary suite with a walk-in closet and ensuite, plus three additional bedrooms with ample storage. Outdoor living shines with a large deck, a three-season gazebo overlooking the tennis court, and a firepit area with a covered shelter for year-round enjoyment. Detached two-car garage includes a workshop and second-floor storage. Designed for family living and entertaining, this home offers warmth, charm, and endless opportunities for cherished moments., Flooring: Hardwood, Flooring: Ceramic
Location
Province ON
County Lanark
Area 910 - Beckwith Twp
Rooms
Family Room Yes
Basement Crawl Space, Unfinished
Interior
Interior Features Water Treatment
Cooling Central Air
Fireplaces Type Natural Gas
Fireplace Yes
Heat Source Electric
Exterior
Garage Unknown
Pool None
Roof Type Asphalt Shingle
Total Parking Spaces 10
Building
Unit Features Wooded/Treed,School Bus Route,Wooded/Treed
Foundation Block
Others
Security Features Unknown
Pets Description Unknown
Listed by EXIT OTTAWA VALLEY REALTY

"Helping clients build weath through strategic real estate aquisitions"
GET MORE DETAILS
QUICK SEARCHES






