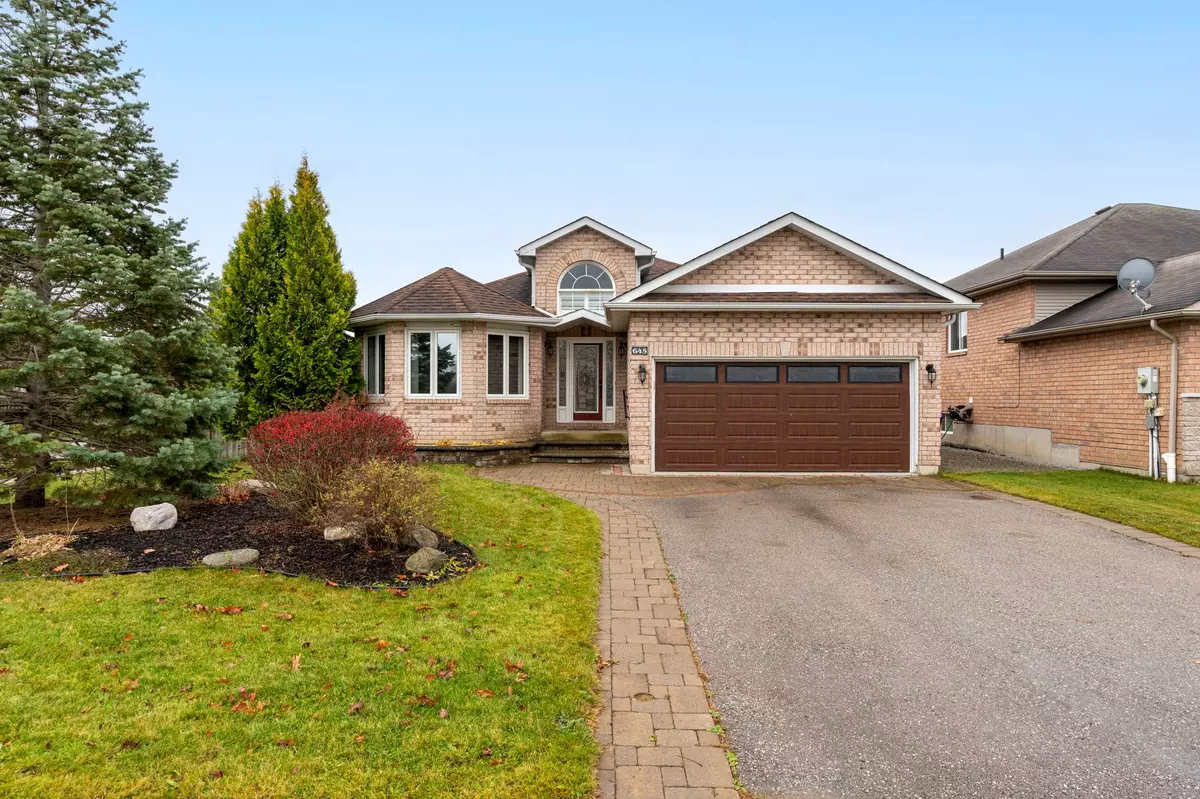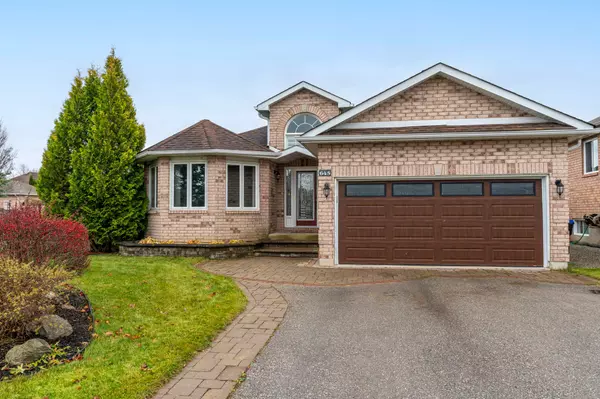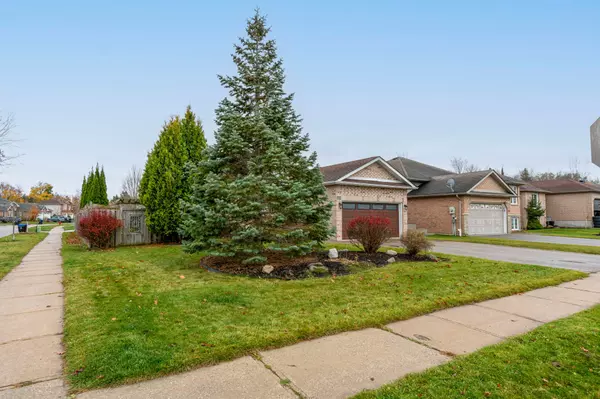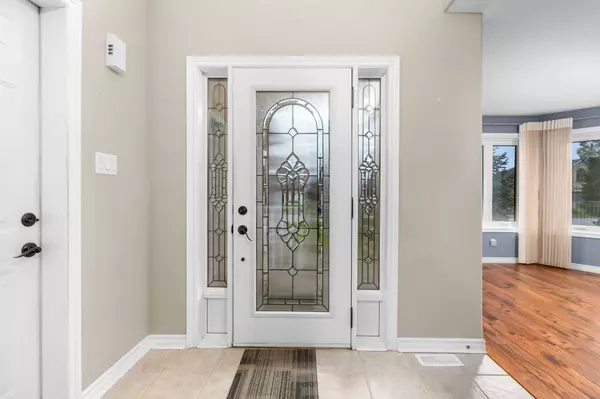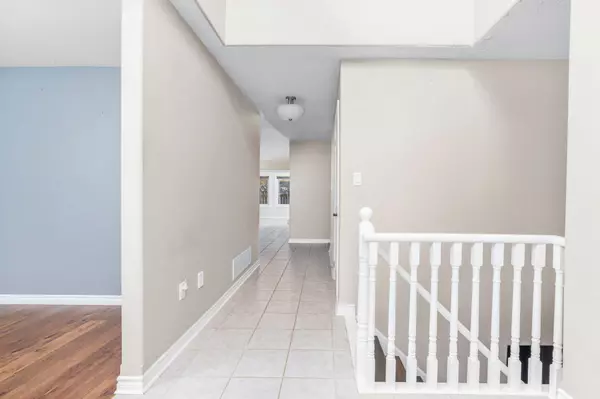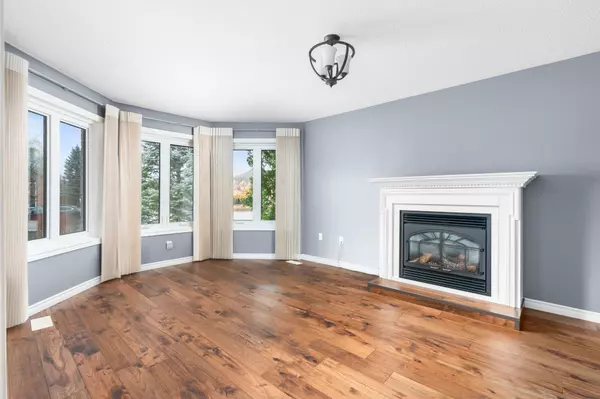
3 Beds
3 Baths
3 Beds
3 Baths
Key Details
Property Type Single Family Home
Sub Type Detached
Listing Status Active
Purchase Type For Sale
Approx. Sqft 1500-2000
MLS Listing ID N10428506
Style Bungalow
Bedrooms 3
Annual Tax Amount $4,827
Tax Year 2024
Property Description
Location
Province ON
County Simcoe
Area Rural Innisfil
Rooms
Family Room Yes
Basement Finished, Full
Kitchen 1
Separate Den/Office 1
Interior
Interior Features Central Vacuum, In-Law Suite, Primary Bedroom - Main Floor, Sump Pump, Ventilation System, Water Softener
Cooling Central Air
Fireplaces Type Electric, Family Room, Living Room, Natural Gas
Fireplace Yes
Heat Source Gas
Exterior
Exterior Feature Deck
Garage Available
Garage Spaces 4.0
Pool None
Waterfront No
Roof Type Asphalt Shingle
Total Parking Spaces 6
Building
Unit Features Beach,Fenced Yard,Golf,Lake/Pond,Marina,Park
Foundation Concrete Block

"Helping clients build weath through strategic real estate aquisitions"

