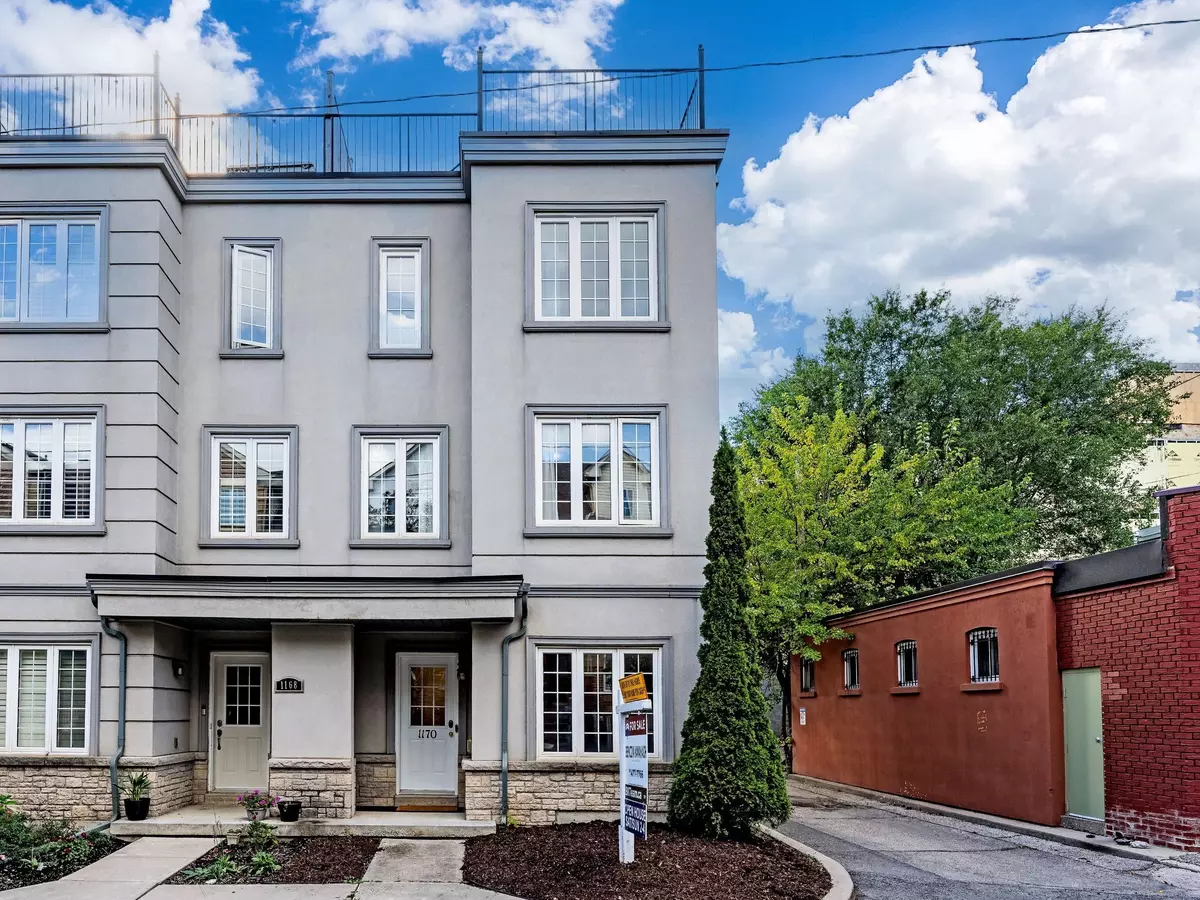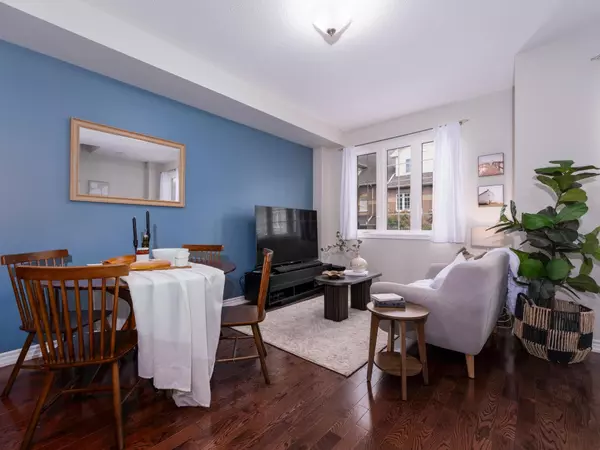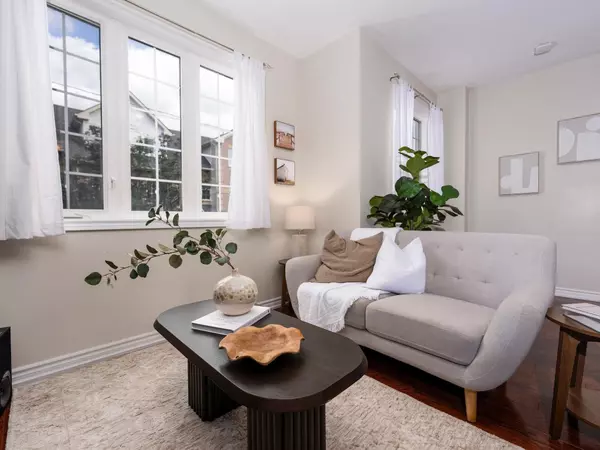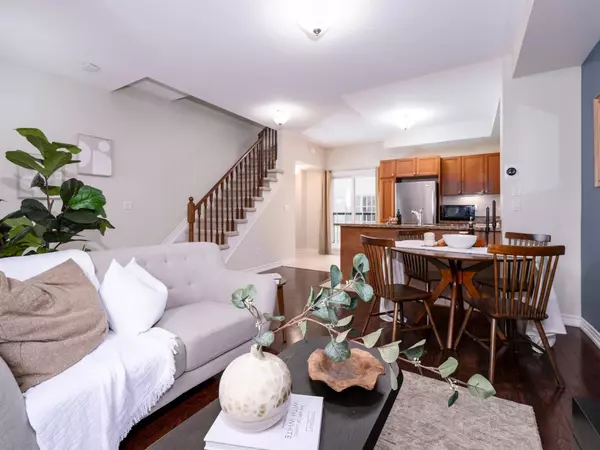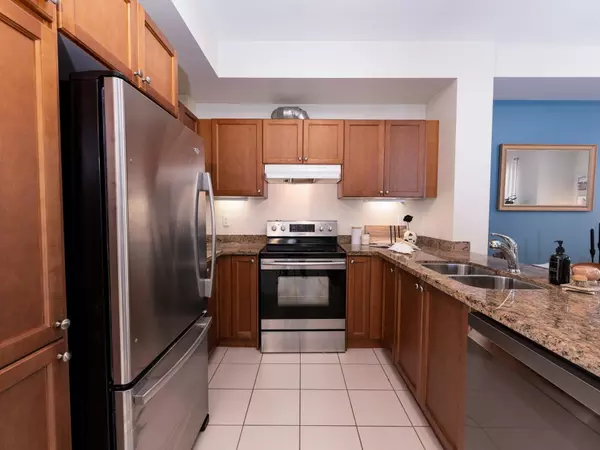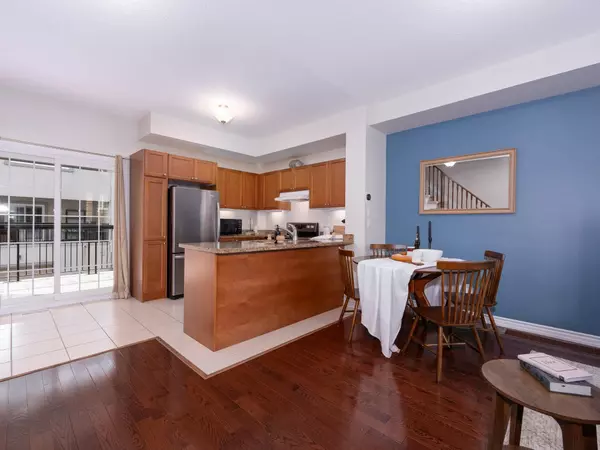REQUEST A TOUR

$ 1,139,000
Est. payment | /mo
3 Beds
3 Baths
$ 1,139,000
Est. payment | /mo
3 Beds
3 Baths
Key Details
Property Type Townhouse
Sub Type Att/Row/Townhouse
Listing Status Active
Purchase Type For Sale
Approx. Sqft 1100-1500
MLS Listing ID E10428444
Style 3-Storey
Bedrooms 3
Annual Tax Amount $4,878
Tax Year 2024
Property Description
Highly sought-after 1,292 sqft executive end-unit townhome situated in the vibrant Greenwood-Coxwell neighbourhood, just steps from the conveniences of Danforth Avenue. The home features a stunning kitchen with granite countertops, stainless steel appliances, and access to a spacious 16' covered balcony, perfect for outdoor dining. The open-concept living and dining area boasts hardwood floors and large windows that fill the space with natural light. The upper level includes a primary bedroom with two closets and a private 4-piece ensuite, along with a second bedroom, a 4-piece main bathroom, and a convenient laundry area. The rooftop terrace provides panoramic city views, while the ground floor offers a versatile third bedroom with a 3-piece ensuite, ideal as a private office or guest suite. With direct garage access, low-maintenance living, and 9' ceilings on the second level, this townhome combines style and practicality. Its prime location, with a 92 Walk Score, offers easy access to shops, parks, transit, and top-rated schools, all within a two-minute walk.
Location
Province ON
County Toronto
Area Greenwood-Coxwell
Rooms
Family Room No
Basement None
Kitchen 1
Interior
Interior Features None
Heating Yes
Cooling Central Air
Fireplace No
Heat Source Gas
Exterior
Garage Private
Pool None
Waterfront No
Roof Type Flat,Asphalt Shingle
Total Parking Spaces 1
Building
Unit Features Library,Park,Public Transit,School
Foundation Concrete
Listed by RE/MAX ALL-STARS BENCZIK KAVANAGH TEAM

"Helping clients build weath through strategic real estate aquisitions"
GET MORE DETAILS
QUICK SEARCHES

