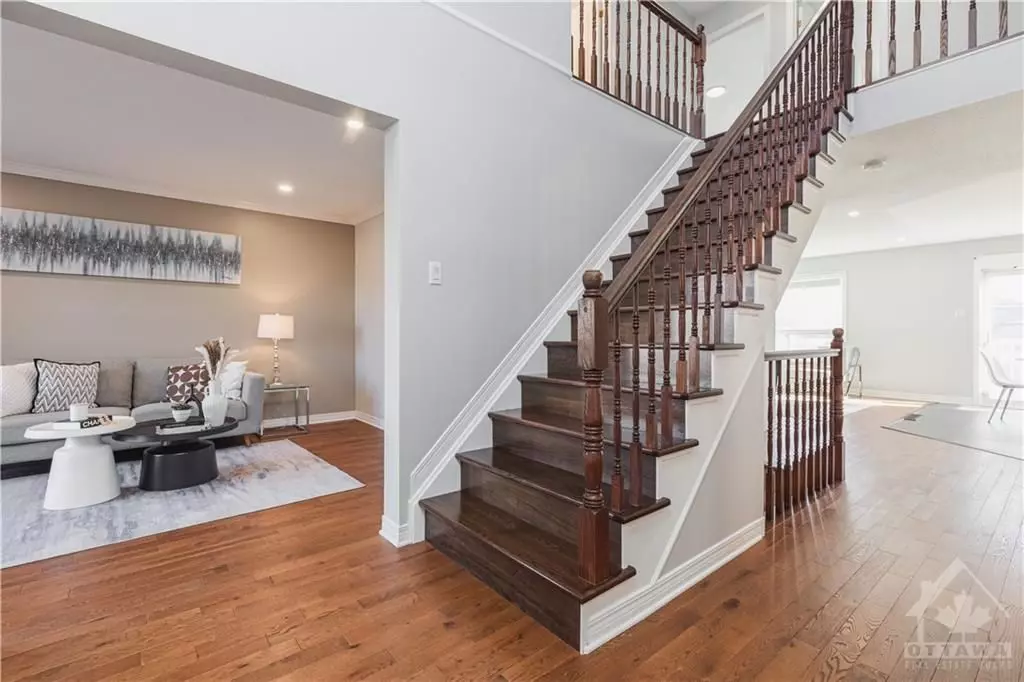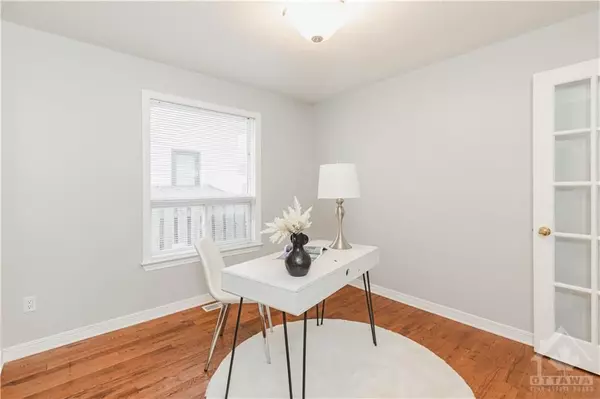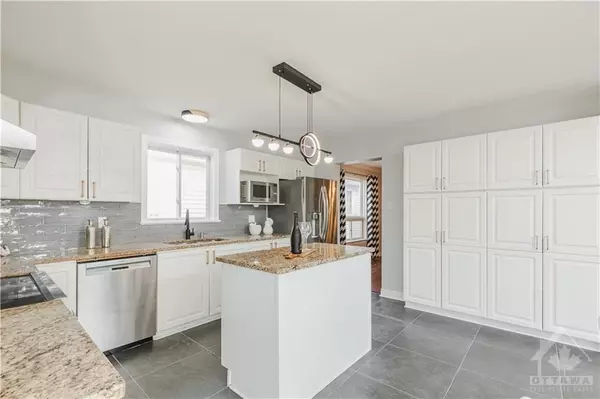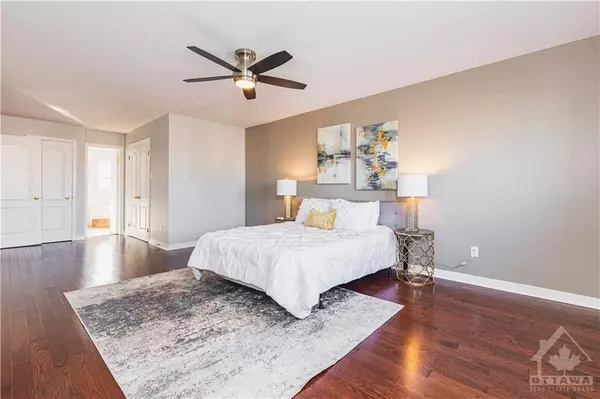REQUEST A TOUR

$ 945,000
Est. payment | /mo
4 Beds
4 Baths
$ 945,000
Est. payment | /mo
4 Beds
4 Baths
Key Details
Property Type Single Family Home
Sub Type Detached
Listing Status Active
Purchase Type For Sale
MLS Listing ID X10427850
Style 2-Storey
Bedrooms 4
Annual Tax Amount $5,501
Tax Year 2024
Property Description
Flooring: Tile, BEAUTIFUL SOUTH-FACING 5BED/4BATH/+DEN home in the heart of Barrhaven East! WALK to Parks, Grocery, SNMC, Rideau River & Trails. This CARPET-FREE home is ideally located in top school catchments: Adrienne Clarkson & St. Andrew. The GRAND ENTRANCE with its STUNNING OPEN-TO-ABOVE design, makes a STRIKING FIRST IMPRESSION! Separate formal living & dinning rooms w/crown moldings add elegance, while the convenient FLEX ROOM sits just off the family room. The renovated kitchen boasts center island, S/S appliances, granite counters & NEW FLOORS. It opens fully into the BRIGHT breakfast area & SUN-FILLED family room, perfect for hosting or family gatherings! Upstairs, the Primary retreat includes a SPACIOUS bedroom, DOUBLE CLOSETS & 5pc Ensuite. 3 additional bedrooms and an updated main bath completes this floor. The finished lower level offers a 5th bedroom, a full bath and ample living and entertainment space for the entire family. Fenced backyard with an oversized deck. WELCOME HOME!, Flooring: Hardwood
Location
Province ON
County Ottawa
Area 7710 - Barrhaven East
Rooms
Family Room Yes
Basement Full, Finished
Separate Den/Office 1
Interior
Interior Features Unknown
Cooling Central Air
Fireplaces Type Natural Gas
Fireplace Yes
Heat Source Gas
Exterior
Exterior Feature Deck
Garage Inside Entry
Pool None
Roof Type Asphalt Shingle
Total Parking Spaces 6
Building
Unit Features Golf,Public Transit,Fenced Yard
Foundation Concrete
Others
Security Features Unknown
Pets Description Unknown
Listed by SUTTON GROUP - OTTAWA REALTY

"Helping clients build weath through strategic real estate aquisitions"
GET MORE DETAILS
QUICK SEARCHES






