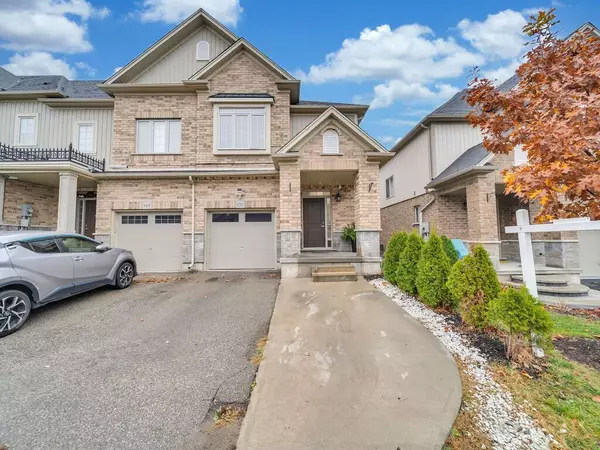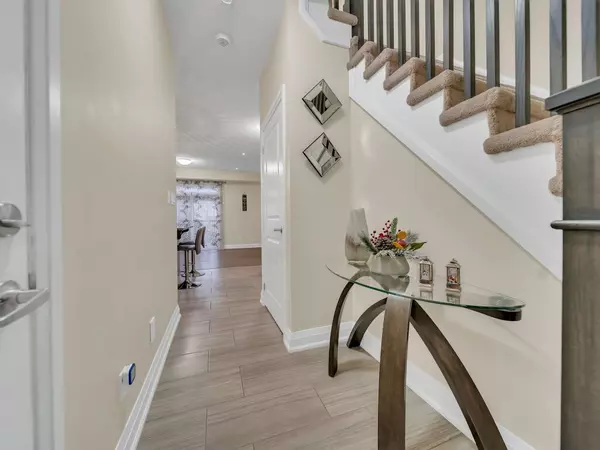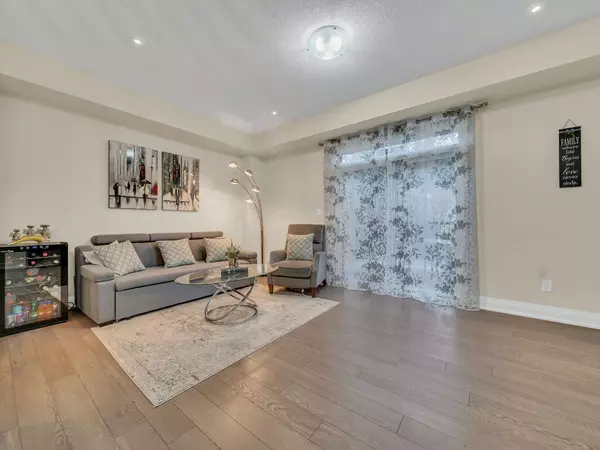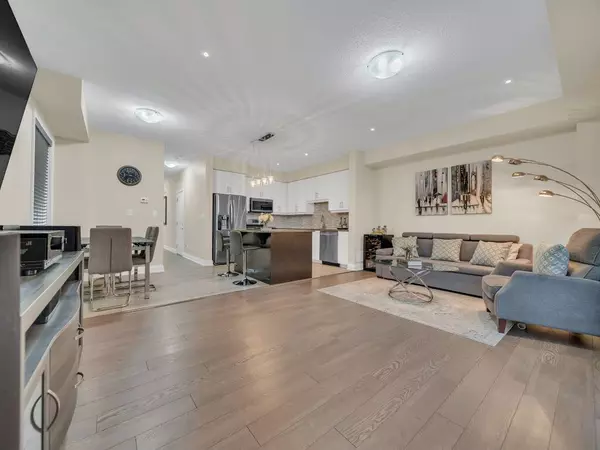REQUEST A TOUR

$ 799,000
Est. payment | /mo
3 Beds
4 Baths
$ 799,000
Est. payment | /mo
3 Beds
4 Baths
Key Details
Property Type Townhouse
Sub Type Att/Row/Townhouse
Listing Status Pending
Purchase Type For Sale
Approx. Sqft 1500-2000
MLS Listing ID X10427041
Style 2-Storey
Bedrooms 3
Annual Tax Amount $4,524
Tax Year 2024
Property Description
Welcome to this Beautiful Well Kept 3+2 Bed 3.5 Bath End Unit Townhouse located in the East Side of Guelph. The Main floor features a Great Room with Engineered Hardwood & Patio Door access to Good Size wooden deck. Main floor also has Spacious Kitchen with a Big Island and Dining Area. 2nd Floor offers a Primary Bedroom with 5 piece Ensuite & Walk in Closet. Plus 2 more generously sized bedrooms and Laundry on the 2nd floor as well. Beautifully Finished Basement has 2 good size Bedrooms plus 3 piece Full Bath. This House offers a serene living environment and close to all amenities, Schools and Easy Access to Highways. Don't miss the opportunity..
Location
Province ON
County Wellington
Area Watson
Rooms
Family Room No
Basement Finished
Kitchen 1
Separate Den/Office 2
Interior
Interior Features Central Vacuum
Cooling Central Air
Fireplace No
Heat Source Gas
Exterior
Garage Mutual
Garage Spaces 2.0
Pool None
Waterfront No
Roof Type Other
Total Parking Spaces 3
Building
Unit Features Fenced Yard,Library,Park,Public Transit,School
Foundation Other
Listed by RE/MAX SKYWAY REALTY INC.

"Helping clients build weath through strategic real estate aquisitions"
GET MORE DETAILS
QUICK SEARCHES






