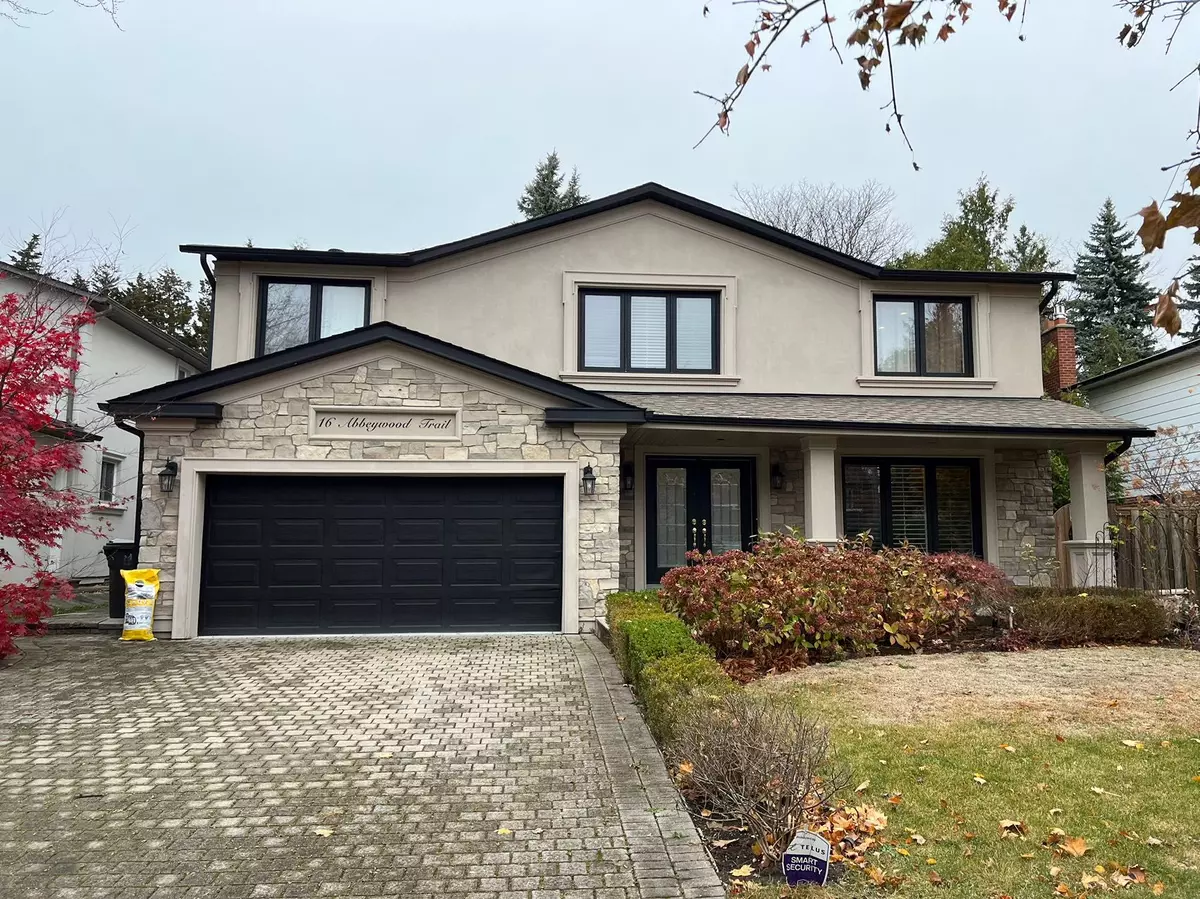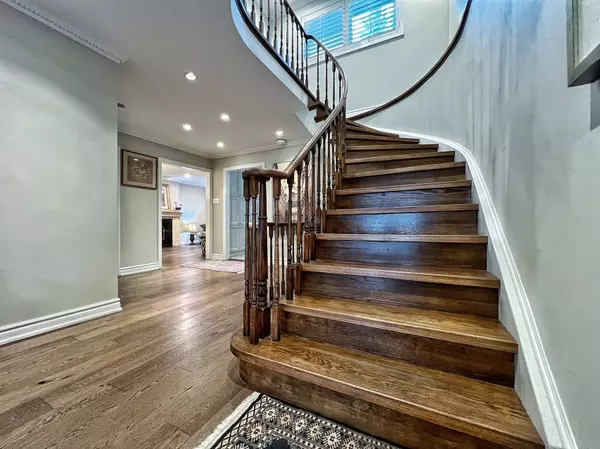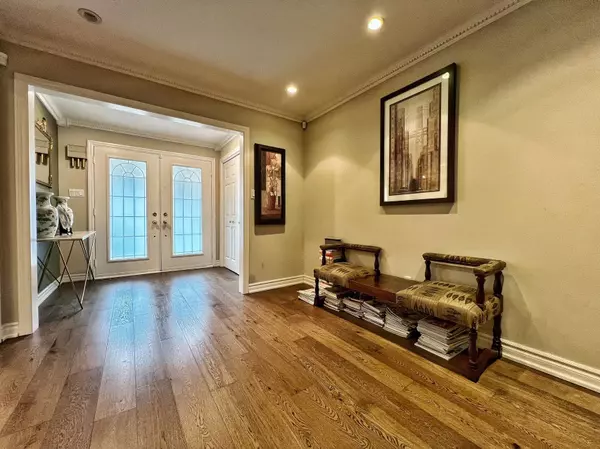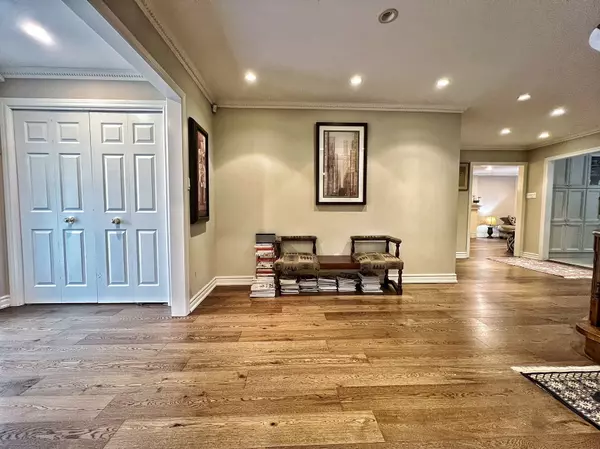REQUEST A TOUR

$ 6,500
4 Beds
4 Baths
$ 6,500
4 Beds
4 Baths
Key Details
Property Type Single Family Home
Sub Type Detached
Listing Status Active
Purchase Type For Rent
MLS Listing ID C10426859
Style 2-Storey
Bedrooms 4
Property Description
Denlow School! Spacious (4460 Sq. Ft. Of Living Space). 4 Br Home With Large Breakfast Rm Addition Overlooking Private Back Garden. Lr & Dr Have Hardwood Floors & D/R Walkouts To Garden Thru Double French Doors. Kitchen Has Large C/Island With Granite Counters. A Large Pantry & Is Very Bright. Walking Distance To Windields Jr. High, York Mills Collegiate, Banbury Community Centre. Floor Plans & Feature Sheet Attached. A Must See!
Location
Province ON
County Toronto
Area Banbury-Don Mills
Rooms
Family Room Yes
Basement Finished, Full
Kitchen 1
Separate Den/Office 1
Interior
Interior Features Other
Heating Yes
Cooling Central Air
Fireplace Yes
Heat Source Gas
Exterior
Garage Private
Garage Spaces 4.0
Pool None
Waterfront No
Roof Type Other
Total Parking Spaces 6
Building
Lot Description Irregular Lot
Foundation Brick
Listed by RE/MAX REALTRON REALTY INC.

"Helping clients build weath through strategic real estate aquisitions"
GET MORE DETAILS
QUICK SEARCHES






