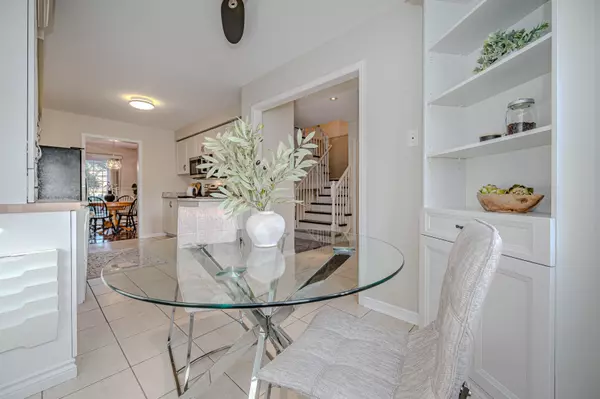REQUEST A TOUR

$ 999,000
Est. payment | /mo
3 Beds
3 Baths
$ 999,000
Est. payment | /mo
3 Beds
3 Baths
Key Details
Property Type Condo
Sub Type Condo Townhouse
Listing Status Active
Purchase Type For Sale
Approx. Sqft 1400-1599
MLS Listing ID W10423984
Style 2-Storey
Bedrooms 3
HOA Fees $550
Annual Tax Amount $4,591
Tax Year 2024
Property Description
Turnkey Condo Townhome in MillcroftExperience maintenance-free living in this beautifully maintained townhouse, located in a mature, family-friendly complex in the heart of Millcroft. This 3-bedroom, 2.5-bathroom home offers a bright, open-concept main floor featuring hardwood floors, a cozy gas fireplace, and a walk-out to a private patio. The renovated eat-in kitchen, 2 pc powder room, and convenient inside entry to the single-car garage make daily living a breeze.Upstairs, youll find three generously sized bedrooms, a laundry room, and updated bathrooms. The spacious primary suite includes a walk-in closet and a sleek, 4-piece ensuite for a relaxing retreat.The partially finished basement provides a large recreation room as well as plenty of storage, with the potential for additional living space if desired. Millcroft offers an array of amenities, including parks, green spaces, a renowned golf course, and excellent elementary and secondary schools.Dont miss your chance to call this home.
Location
Province ON
County Halton
Area Rose
Rooms
Family Room Yes
Basement Finished
Kitchen 1
Interior
Interior Features Auto Garage Door Remote, Central Vacuum
Cooling Central Air
Fireplaces Type Natural Gas
Fireplace Yes
Heat Source Gas
Exterior
Garage Private
Garage Spaces 2.0
Waterfront No
Total Parking Spaces 3
Building
Story 1
Unit Features School,Rec./Commun.Centre,Public Transit,Park,Golf
Locker None
Others
Pets Description Restricted
Listed by ROYAL LEPAGE REAL ESTATE SERVICES LTD.

"Helping clients build weath through strategic real estate aquisitions"
GET MORE DETAILS
QUICK SEARCHES






