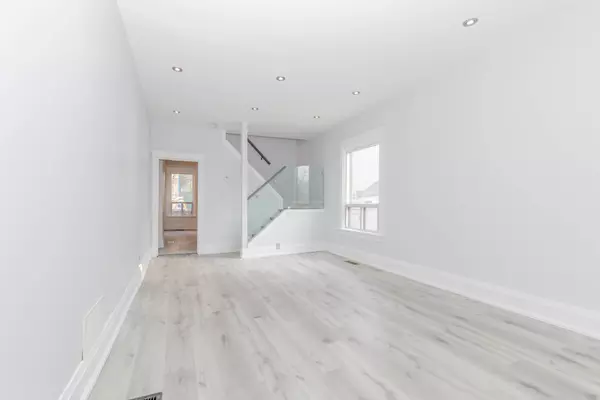REQUEST A TOUR

$ 1,075,000
Est. payment | /mo
3 Beds
2 Baths
$ 1,075,000
Est. payment | /mo
3 Beds
2 Baths
Key Details
Property Type Single Family Home
Sub Type Semi-Detached
Listing Status Active
Purchase Type For Sale
Approx. Sqft 1100-1500
MLS Listing ID E10422667
Style 2-Storey
Bedrooms 3
Annual Tax Amount $5,014
Tax Year 2024
Property Description
A Leslieville Gem with fully fenced private yard! Situated just steps from the Queen Street streetcar and across from the serene Maple Leafs Forever Park, this home places you right at the heart of vibrant city living with the tranquility of nature close by. Enjoy convenient access to shops, supermarkets, The Beaches, downtown Toronto, the popular History music venue, schools, banks, sports fields, and a variety of great restaurants. This inviting 3-bedroom, 2-bathroom home features a bright, open-concept main floor with potlights throughout, seamlessly connecting the living area to an eat-in kitchen that opens onto a private deckperfect for summer evenings in your private yard. The second floor offers three spacious bedrooms and a full bathroom, while the finished basement adds a versatile rec room, laundry facilities, and an additional bathroom. Photos virtually staged.A Leslieville Gem with fully fenced private yard! Situated just steps from the Queen Street streetcar and across from the serene Maple Leafs Forever Park, this home places you right at the heart of vibrant city living with the tranquility of nature close by. Enjoy convenient access to shops, supermarkets, The Beaches, downtown Toronto, the popular History music venue, schools, banks, sports fields, and a variety of great restaurants. This inviting 3-bedroom, 2-bathroom home features a bright, open-concept main floor with potlights throughout, seamlessly connecting the living area to an eat-in kitchen that opens onto a private deckperfect for summer evenings in your private yard. The second floor offers three spacious bedrooms and a full bathroom, while the finished basement adds a versatile rec room, laundry facilities, and an additional bathroom. Photos virtually staged.
Location
Province ON
County Toronto
Area Greenwood-Coxwell
Rooms
Family Room Yes
Basement Finished
Kitchen 1
Interior
Interior Features Other
Cooling Central Air
Fireplace No
Heat Source Gas
Exterior
Exterior Feature Deck, Patio, Paved Yard, Year Round Living
Garage Street Only
Pool None
Waterfront No
View Park/Greenbelt, City
Roof Type Asphalt Shingle
Building
Unit Features Beach,Fenced Yard,Park,School,Public Transit
Foundation Unknown
Listed by CENTURY 21 MILLENNIUM INC.

"Helping clients build weath through strategic real estate aquisitions"
GET MORE DETAILS
QUICK SEARCHES






