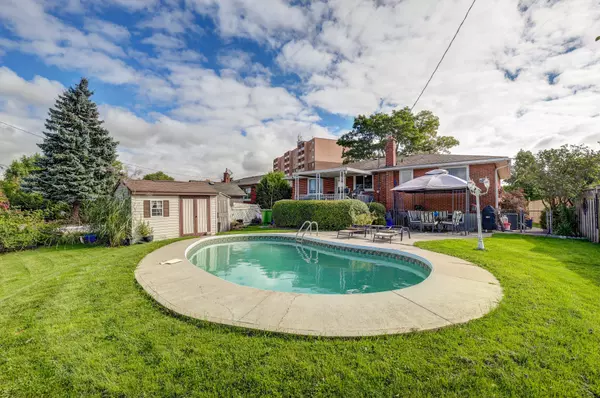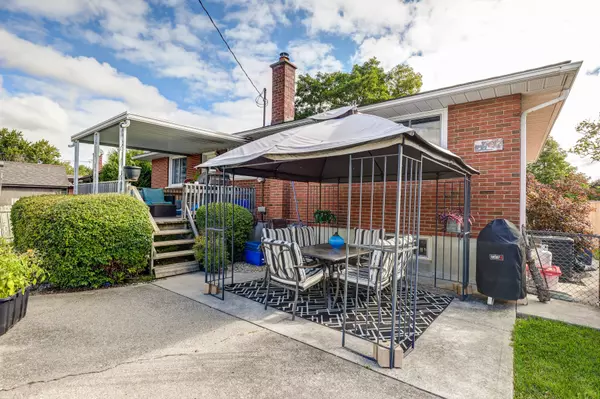REQUEST A TOUR

$ 499,900
Est. payment | /mo
3 Beds
1 Bath
$ 499,900
Est. payment | /mo
3 Beds
1 Bath
Key Details
Property Type Single Family Home
Sub Type Detached
Listing Status Active
Purchase Type For Sale
Approx. Sqft 1100-1500
MLS Listing ID X10422670
Style Bungalow
Bedrooms 3
Annual Tax Amount $3,227
Tax Year 2024
Property Description
Welcome to your dream home--a charming 3-bedroom bungalow nestled in the highly sought-after Lockes School District, ideal for families and anyone seeking a peaceful community. This delightful residence features a spacious main floor that includes a bright living room perfect for entertaining, a cozy dining room, and a functional kitchen with ample storage. Yoou'll also find three comfortable bedrooms for restful nights, along with a well-appointed bathroom for convenience. The lower level offers even more versatility, featuring a generous family room, a convenient laundry room, and a workshop area with potential as an underground garage. Step outside to discover your private backyard oasis, complete with an inground pool for those warm summer days, a covered deck for outdoor dining, and a patio for unwinding. With two sheds providing additional storage, this outdoor space is designed for leisure and enjoyment. Don't miss the opportunity to make this your home!
Location
Province ON
County Elgin
Area Ne
Rooms
Family Room No
Basement Finished
Kitchen 1
Interior
Interior Features None
Cooling Central Air
Fireplace No
Heat Source Gas
Exterior
Garage Private Double
Garage Spaces 4.0
Pool Indoor
Waterfront No
Waterfront Description None
Roof Type Asphalt Shingle
Total Parking Spaces 4
Building
Unit Features Fenced Yard,Park,Public Transit,School
Foundation Poured Concrete
Listed by STREETCITY REALTY INC.

"Helping clients build weath through strategic real estate aquisitions"
GET MORE DETAILS
QUICK SEARCHES






