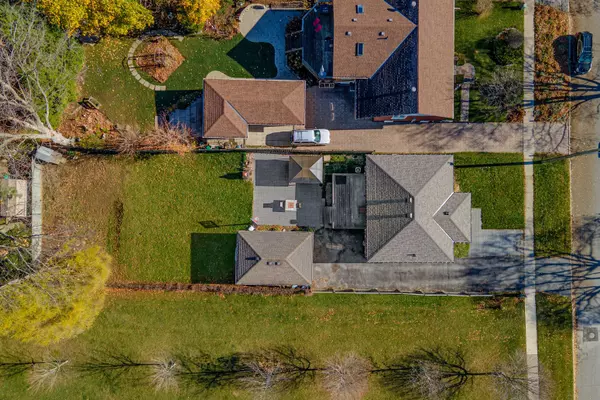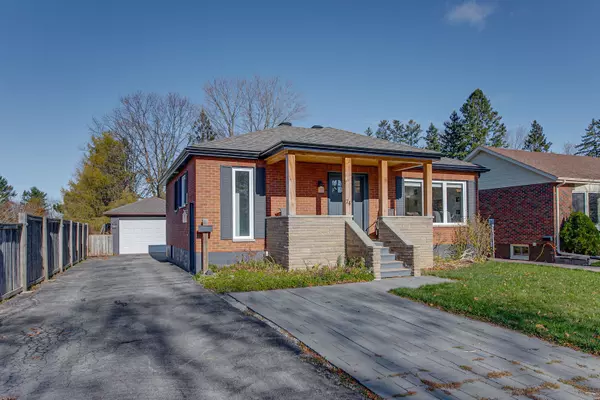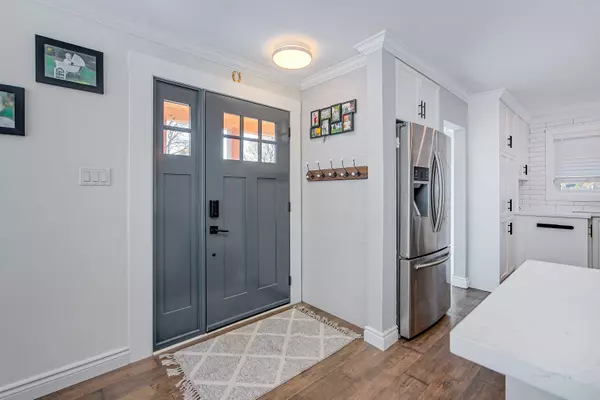REQUEST A TOUR

$ 850,000
Est. payment | /mo
2 Beds
2 Baths
$ 850,000
Est. payment | /mo
2 Beds
2 Baths
Key Details
Property Type Single Family Home
Sub Type Detached
Listing Status Active
Purchase Type For Sale
MLS Listing ID S10422199
Style Bungalow
Bedrooms 2
Annual Tax Amount $4,663
Tax Year 2024
Property Description
Welcome to 74 Strabane Avenue! Beautifully renovated from top to bottom this raised bungalow is located on one of Barrie's most sought after East-End streets, next to Strabane Park. The large porch and front door welcomes you into the spacious open concept kitchen; a chef's dream with all white cabinetry, black hardware and quartz countertops; complete with stainless steel appliances and a breakfast bar ideal for your morning coffee. The Bright Living Space has a floor to ceiling picture Window. The primary and 2nd bedrooms are served by a modern yet classic white and black accented shared bathroom. The separate side entry leads you to a fully renovated basement featuring luxury easy-to-maintain flooring, 2 additional bedrooms with closets and windows, a good sized living space, feature TV wall, a built in laundry, a Wet Bar Area and a 4 piece bathroom with double vanity and oversized walk-in glass shower. Good In-Law or Secondary Suite Potential.The Massive Backyard features a Deck, Patio, Hot Tub, and a wood burning fire pit, on a 185ft deep lot with Mature Trees. Extra Long Driveway for all the cars. Updates since 2019- Roof '23, New Spray Foam Insulation'24, Furnace '19, Windows'21&'23, & Basement Reno '20.
Location
Province ON
County Simcoe
Area Codrington
Rooms
Family Room Yes
Basement Finished, Separate Entrance
Kitchen 1
Separate Den/Office 2
Interior
Interior Features Auto Garage Door Remote, In-Law Capability, Water Softener
Cooling Central Air
Fireplace No
Heat Source Gas
Exterior
Exterior Feature Deck, Hot Tub, Landscaped, Patio
Garage Private
Garage Spaces 4.0
Pool None
Waterfront No
Roof Type Shingles
Total Parking Spaces 5
Building
Unit Features Beach,Golf,Hospital,Park,School
Foundation Concrete Block
Listed by RE/MAX CROSSTOWN REALTY INC.

"Helping clients build weath through strategic real estate aquisitions"
GET MORE DETAILS
QUICK SEARCHES






