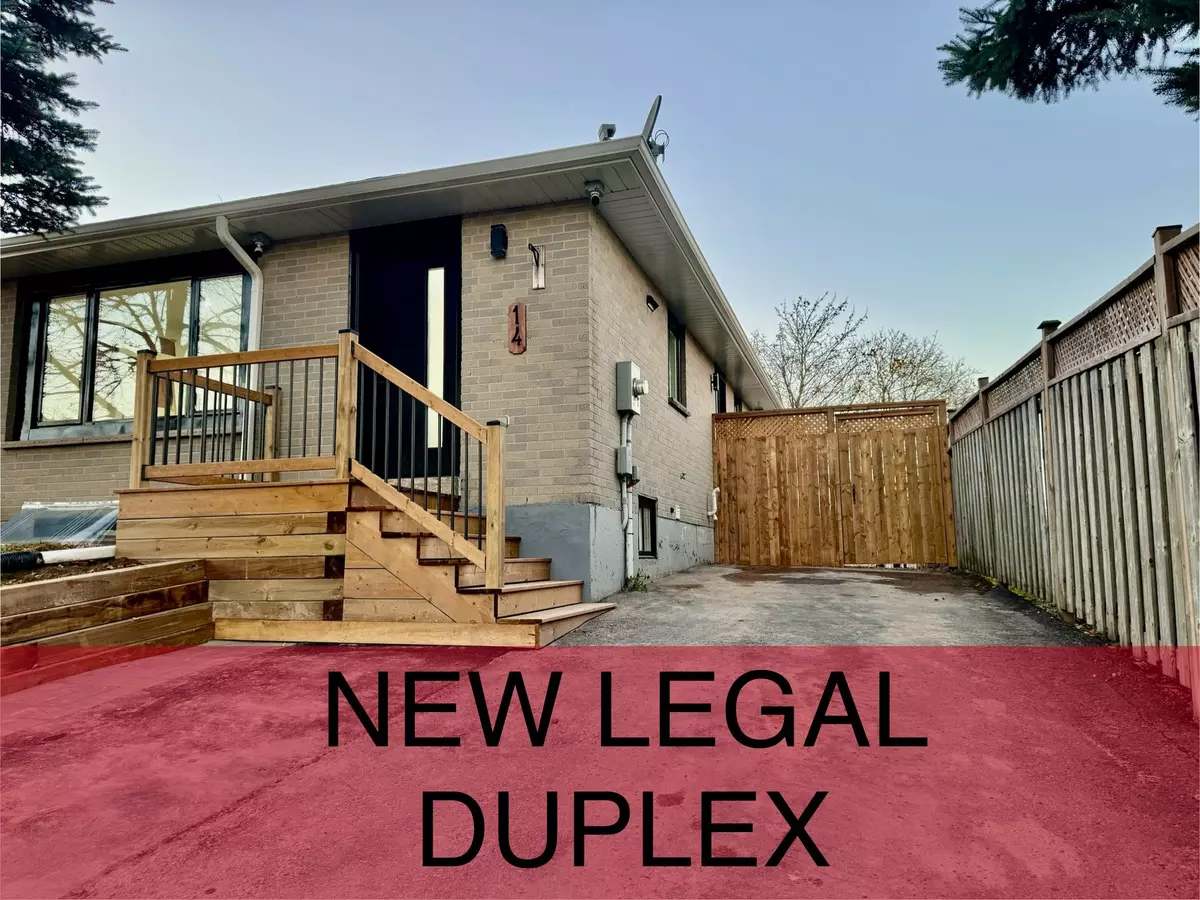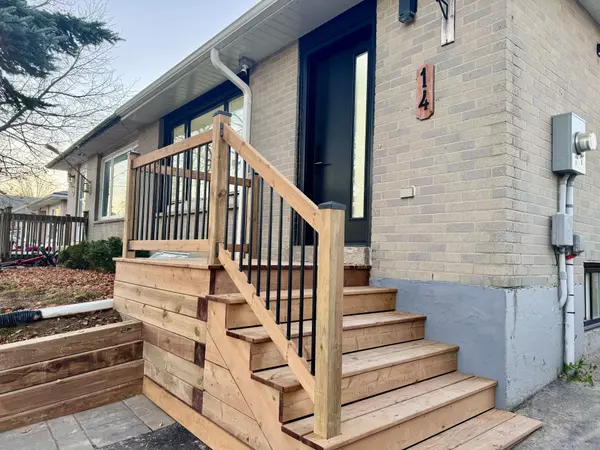
3 Beds
3 Baths
3 Beds
3 Baths
Key Details
Property Type Single Family Home
Sub Type Semi-Detached
Listing Status Active
Purchase Type For Sale
MLS Listing ID W10422085
Style Bungalow-Raised
Bedrooms 3
Annual Tax Amount $3,859
Tax Year 2024
Property Description
Location
Province ON
County Dufferin
Area Orangeville
Rooms
Family Room Yes
Basement Apartment, Separate Entrance
Kitchen 2
Separate Den/Office 3
Interior
Interior Features Water Heater, Water Softener, Primary Bedroom - Main Floor, In-Law Suite, Floor Drain, Central Vacuum, Carpet Free, Accessory Apartment
Cooling Central Air
Fireplace No
Heat Source Gas
Exterior
Exterior Feature Lighting, Porch, Landscaped
Garage Private Double
Garage Spaces 4.0
Pool None
Waterfront No
View Garden
Roof Type Asphalt Shingle
Total Parking Spaces 4
Building
Unit Features Tiled/Drainage,School,Public Transit,Hospital,Fenced Yard
Foundation Poured Concrete

"Helping clients build weath through strategic real estate aquisitions"






