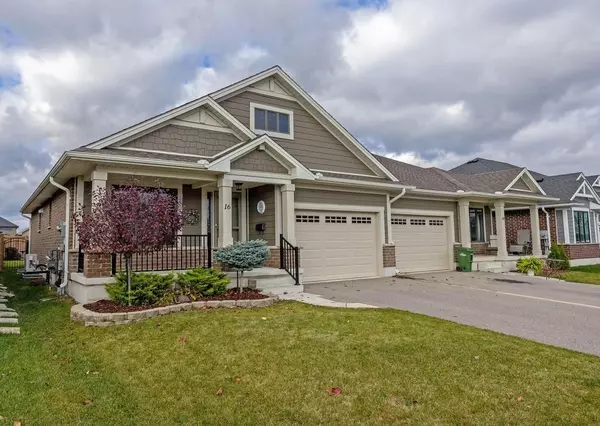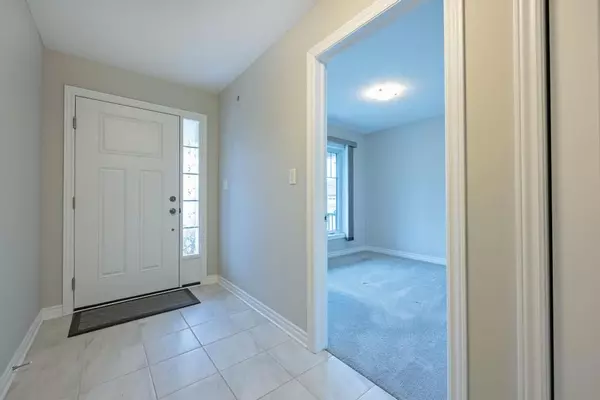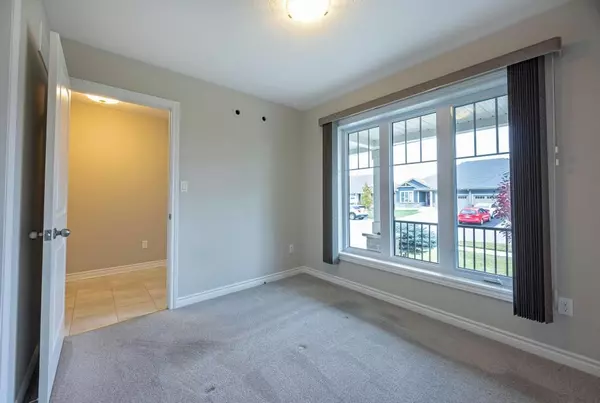REQUEST A TOUR

$ 589,900
Est. payment | /mo
2 Beds
2 Baths
$ 589,900
Est. payment | /mo
2 Beds
2 Baths
Key Details
Property Type Single Family Home
Sub Type Semi-Detached
Listing Status Active
Purchase Type For Sale
Approx. Sqft 1100-1500
MLS Listing ID X10421682
Style Bungalow
Bedrooms 2
Annual Tax Amount $3,660
Tax Year 2024
Property Description
Pristine semi-detached bungalow with a 1.5 car garage (Easton model, approx 1200 sq.ft.) built by Doug Tarry Homes. This home boasts on the main level the following: a large foyer open concept kitchen and great room with access to a large deck (approx 12ft x 16ft) with a gazebo. Also on this level is a large primary bedroom with a 3 piece ensuite and walk-in closet, a 4 piece bathroom, main floor laundry and a second bedroom. Hardwood flooring is in the great room and kitchen areas. The home has a fenced rear yard. The basement is unfinished waiting for your personal touches. Quick possession! A must see!
Location
Province ON
County Elgin
Area Se
Rooms
Family Room No
Basement Full, Unfinished
Kitchen 1
Interior
Interior Features ERV/HRV, Water Heater
Cooling Central Air
Fireplace No
Heat Source Gas
Exterior
Exterior Feature Deck
Garage Private
Garage Spaces 2.0
Pool None
Waterfront No
Roof Type Asphalt Shingle
Topography Flat
Total Parking Spaces 3
Building
Unit Features Fenced Yard,School Bus Route
Foundation Concrete
Listed by ROYAL LEPAGE TRILAND REALTY

"Helping clients build weath through strategic real estate aquisitions"
GET MORE DETAILS
QUICK SEARCHES






