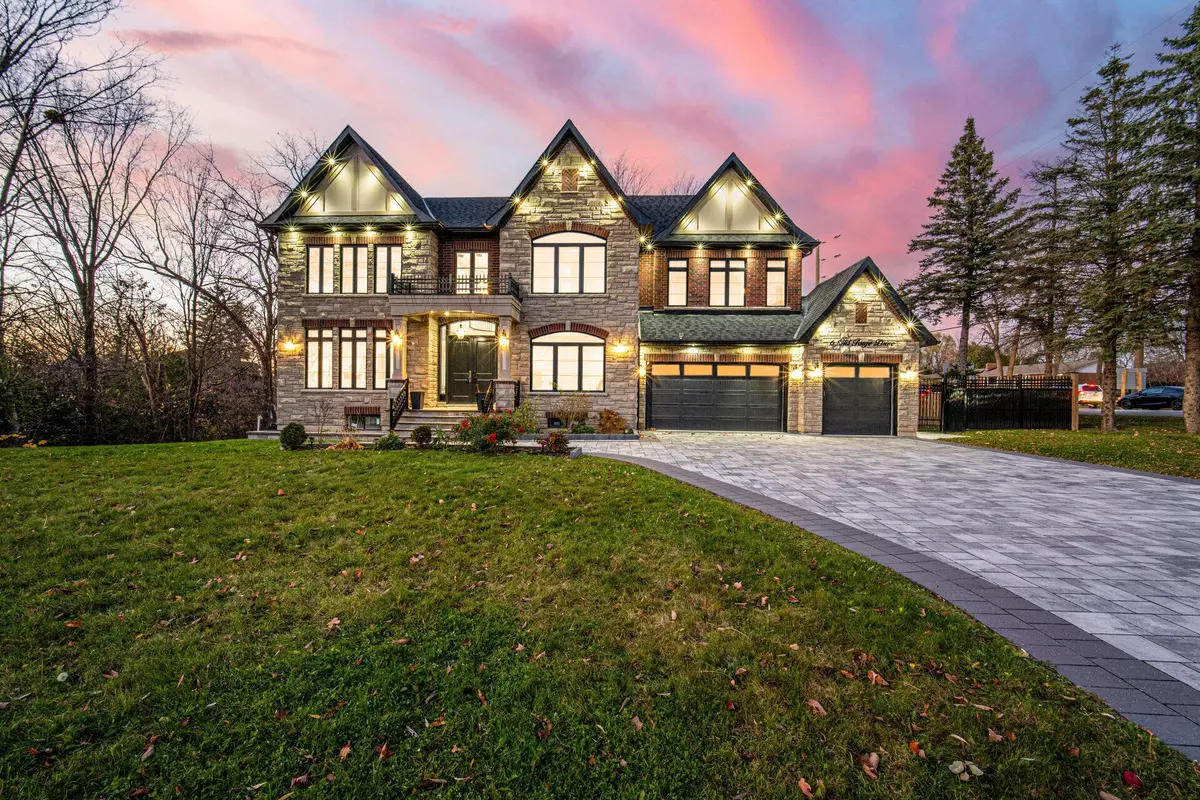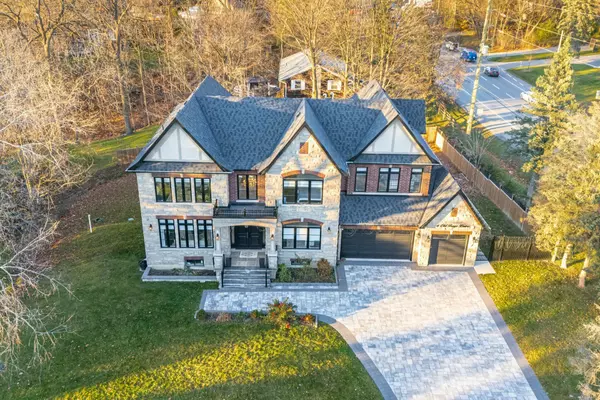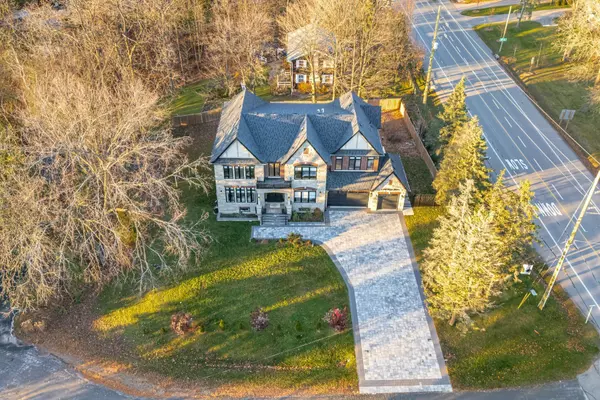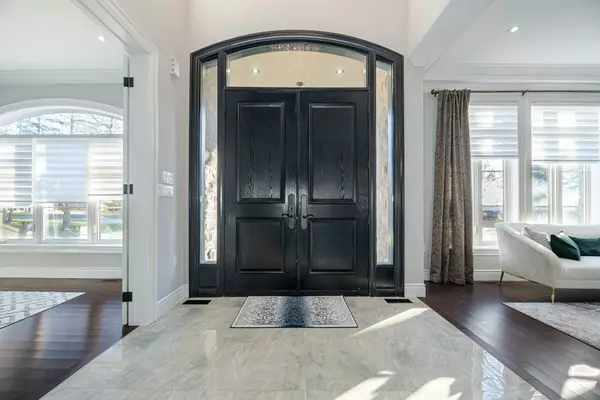
6 Beds
7 Baths
6 Beds
7 Baths
Key Details
Property Type Single Family Home
Sub Type Detached
Listing Status Active
Purchase Type For Sale
Approx. Sqft 5000 +
MLS Listing ID N10421520
Style 2-Storey
Bedrooms 6
Annual Tax Amount $13,529
Tax Year 2024
Property Description
Location
Province ON
County York
Area Rural King
Rooms
Family Room Yes
Basement Unfinished, Walk-Out
Kitchen 2
Interior
Interior Features None, Auto Garage Door Remote, Carpet Free, Built-In Oven, Primary Bedroom - Main Floor
Cooling Central Air
Fireplace Yes
Heat Source Gas
Exterior
Exterior Feature Deck, Landscaped
Garage Private
Garage Spaces 8.0
Pool None
Waterfront No
Roof Type Asphalt Shingle
Total Parking Spaces 11
Building
Unit Features Cul de Sac/Dead End,Fenced Yard,Ravine
Foundation Concrete

"Helping clients build weath through strategic real estate aquisitions"






