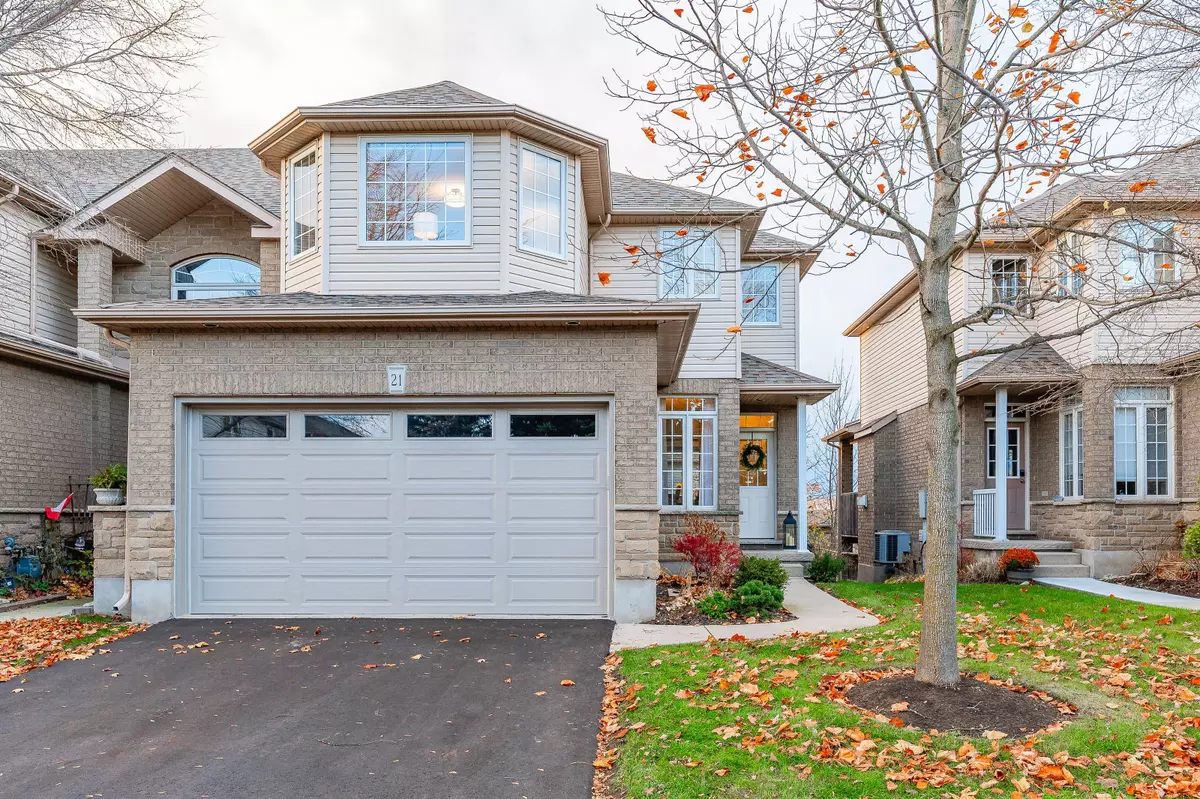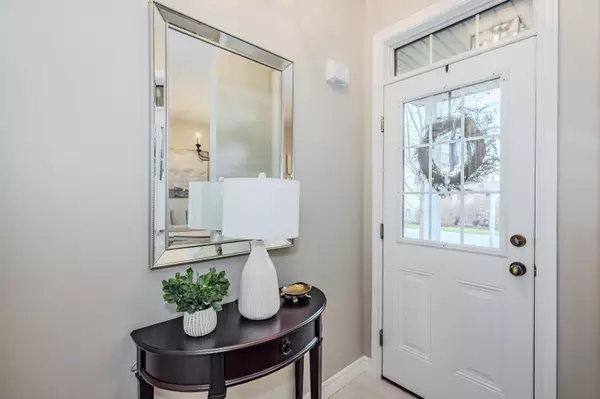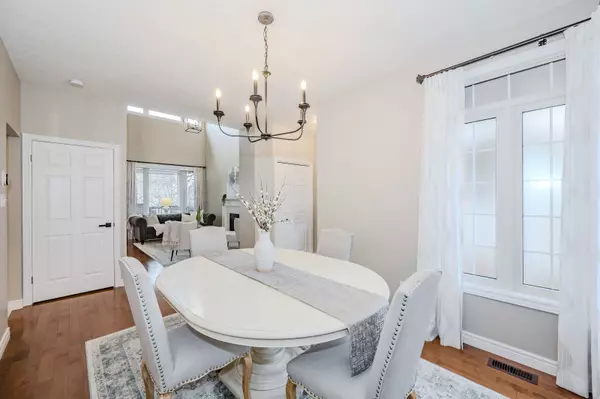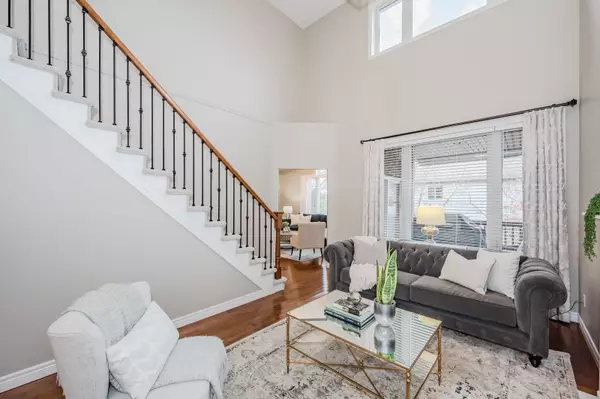
2 Beds
4 Baths
2 Beds
4 Baths
Key Details
Property Type Condo
Sub Type Condo Townhouse
Listing Status Pending
Purchase Type For Sale
Approx. Sqft 1800-1999
MLS Listing ID X10420971
Style 2-Storey
Bedrooms 2
HOA Fees $430
Annual Tax Amount $5,799
Tax Year 2024
Property Description
Location
Province ON
County Wellington
Area Pine Ridge
Rooms
Family Room Yes
Basement Full
Kitchen 2
Separate Den/Office 1
Interior
Interior Features Auto Garage Door Remote, Bar Fridge, Central Vacuum, In-Law Suite, Ventilation System, Water Heater, Water Meter, Water Treatment
Cooling Central Air
Fireplace Yes
Heat Source Gas
Exterior
Garage Private
Garage Spaces 2.0
Waterfront No
Roof Type Asphalt Shingle
Total Parking Spaces 4
Building
Story 2
Foundation Poured Concrete
Locker None
Others
Pets Description Restricted

"Helping clients build weath through strategic real estate aquisitions"






