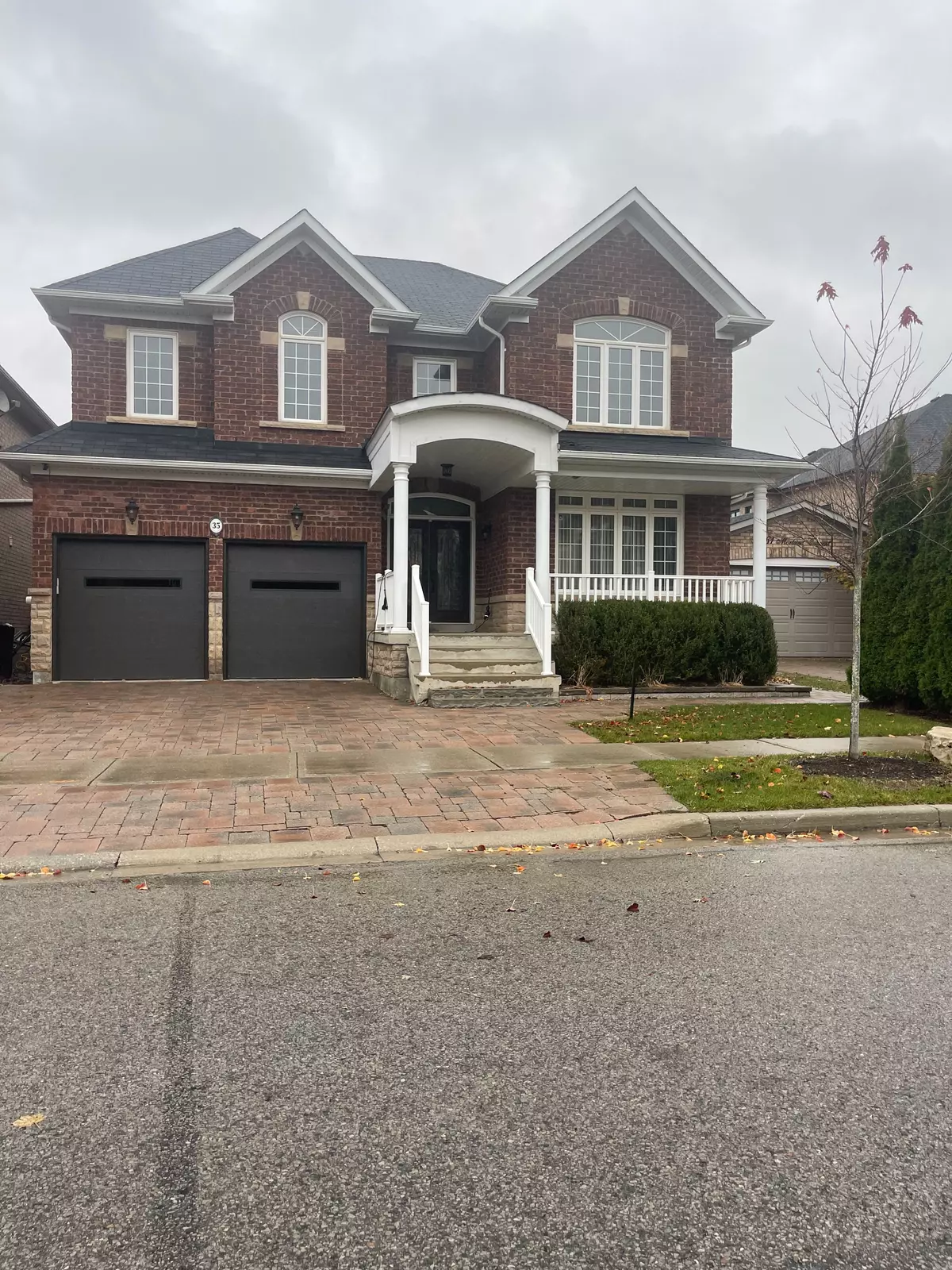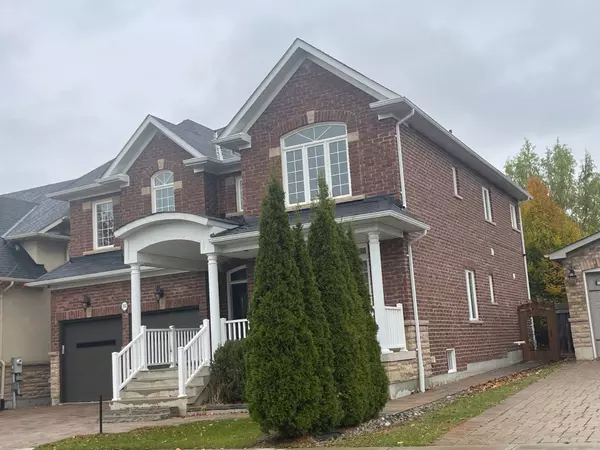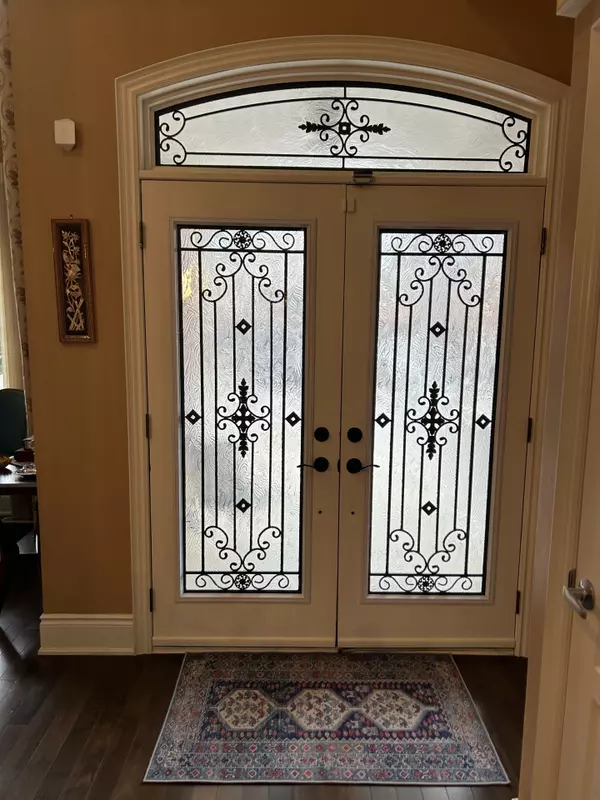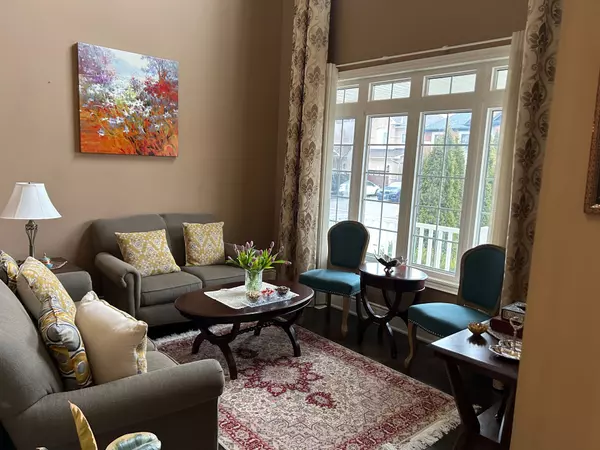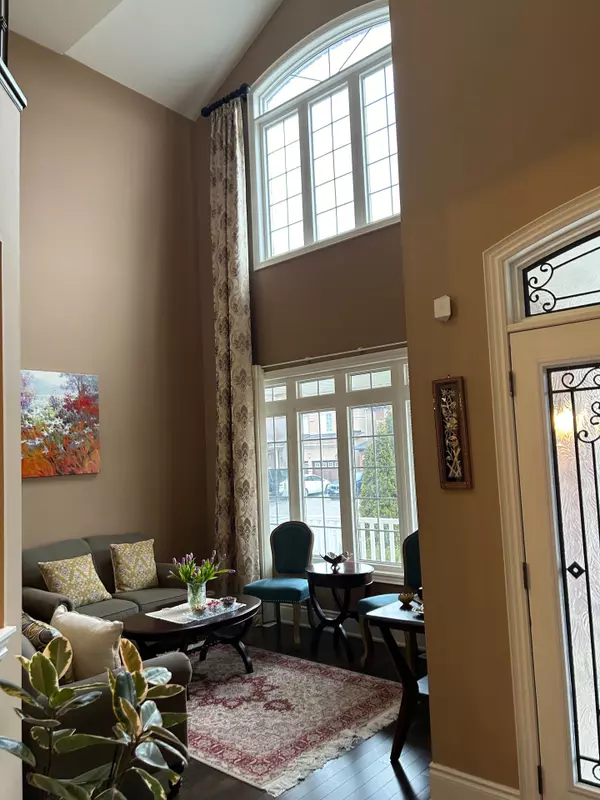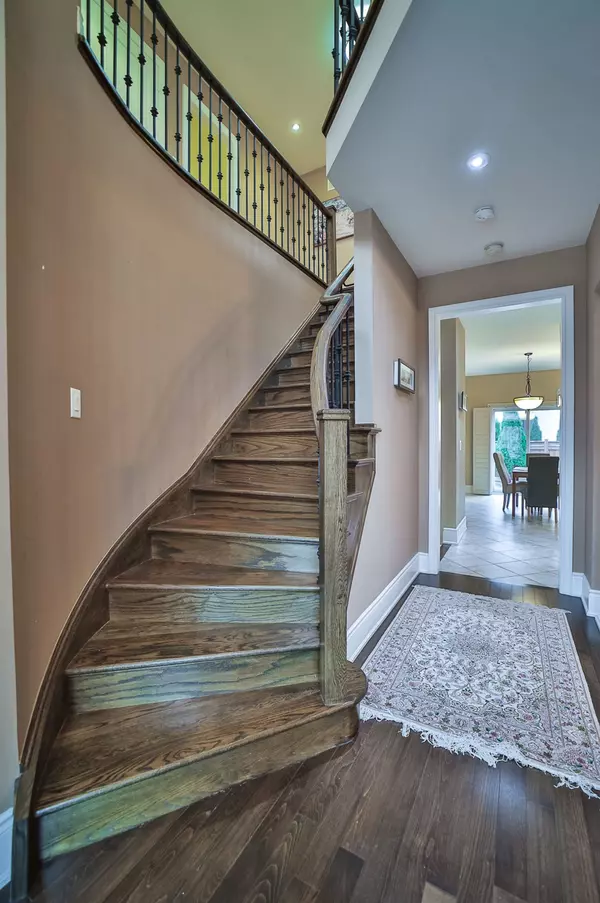REQUEST A TOUR
$ 1,988,000
Est. payment | /mo
4 Beds
4 Baths
$ 1,988,000
Est. payment | /mo
4 Beds
4 Baths
Key Details
Property Type Single Family Home
Sub Type Detached
Listing Status Active
Purchase Type For Sale
Approx. Sqft 3000-3500
MLS Listing ID N10418517
Style 2-Storey
Bedrooms 4
Annual Tax Amount $7,306
Tax Year 2024
Property Description
Unique offering in Aurora best location. **Spacious Livingroom: This 47-foot lot home, featuring 4 bright and spacious bedrooms, each with ensuite washroom access, plus a large basement, perfect for a growing family, Premium Quality: Built in 2008, this former Kylemore model home showcases high-quality craftsmanship with 17-foot ceilings in the foyer and living room, and 9-foot ceilings on the main floor. Flexible Layout: The main floor includes a bright office/library that can easily be converted into a bedroom. The homes clean, well-maintained layout offers flexibility for future changes. Desirable Location: Situated on a quiet, child-safe crescent, this home is near a shopping plaza, several schools such as Hartman P.S., and various recreational facilities. Public transit and short/easy access to Hwy 404 add convenience to daily life. Enhanced Privacy: The home boasts a distant neighbour, providing a sense of privacy and tranquility not often found in suburban settings. Don't miss this opportunity
Location
Province ON
County York
Community Bayview Northeast
Area York
Region Bayview Northeast
City Region Bayview Northeast
Rooms
Family Room Yes
Basement Full
Kitchen 1
Interior
Interior Features Water Heater
Cooling Central Air
Fireplace No
Heat Source Gas
Exterior
Parking Features Private
Garage Spaces 2.0
Pool None
Roof Type Unknown
Lot Depth 91.54
Total Parking Spaces 4
Building
Foundation Unknown
Others
Security Features Carbon Monoxide Detectors
Listed by CENTURY 21 HERITAGE GROUP LTD.
"Helping clients build weath through strategic real estate aquisitions"
GET MORE DETAILS
QUICK SEARCHES

